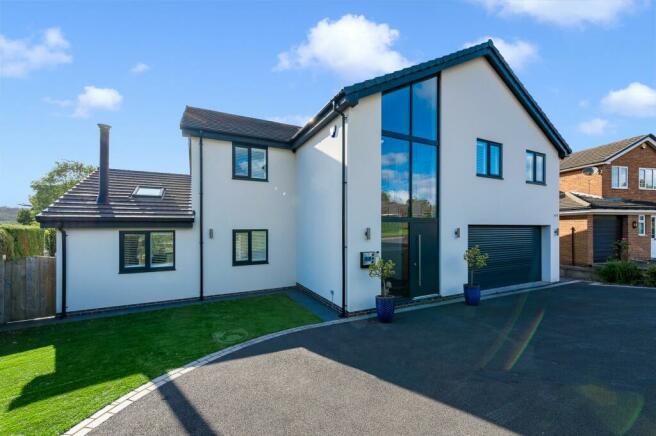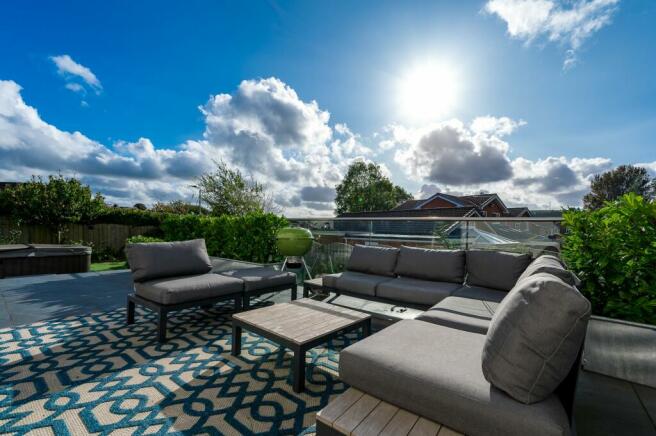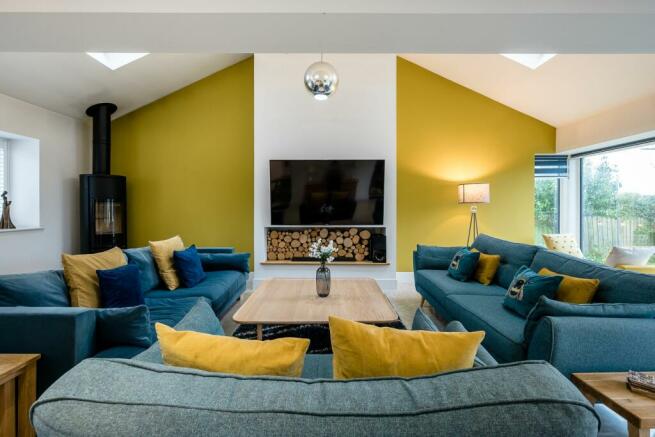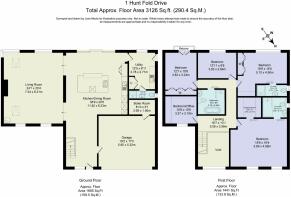Hunt Fold Drive, Greenmount, Bury

- PROPERTY TYPE
Detached
- BEDROOMS
5
- BATHROOMS
3
- SIZE
Ask agent
- TENUREDescribes how you own a property. There are different types of tenure - freehold, leasehold, and commonhold.Read more about tenure in our glossary page.
Freehold
Key features
- Magnificent Five Bedroom Modern Detached Home
- CCTV System & Electric Car Charging Point
- Underfloor Heating to Ground Floor
- Large Driveway & Integral Double Garage
- Meticulously Designed Throughout
- Stunning Open-Plan Living, Kitchen, Dining Area with Aluminium Bi-folding Doors
- Feature Woodburning Stove
- Corner Plot Located in the heart of Greenmount
Description
Stylish Design
Tucked behind a neatly clipped screen of beech hedging, pull onto the driveway where there is ample parking alongside a large integral double garage, with radiators and a plant room. There is also a 7KW hypervolt EVC point with remote access.
Immediately, the contemporary glass fronted design, sets it apart, with high quality Astro turf providing a fringe of green as you make your way to the front door.
Stepping through the front door, the incredible open-plan design of this home reveals itself, as the double height ceiling rises up above and the initial foyer opens into the vast dining-kitchen beyond. Contemporary Karndean flooring underfoot is stylish, warmed by underfloor heating. Light, bright and airy, this space is ideal for families and those who love to entertain.
Feast Your Eyes
Pendant lighting illuminates the dining peninsula, which extends from the grey central island, topped in hardy Dekton and also accommodating storage, a wine fridge, Neff induction hob and breakfast bar seating. To one wall, there is a bank of Neff ovens, including two Hide and Slide ovens, microwave oven with warming drawer and all are self-cleaning. Designed to the highest of specifications, this spacious, sociable kitchen also features a dishwasher and sink with Quooker instant boiling tap and waste disposal. There is also a full height fridge and freezer.
Aluminium sliding doors with integral blinds open to the dining terrace, allowing the party to flow outdoors in the summer months and offering elevated views over the garden.
Practical Places
Tucked away in the utility discover more storage, alongside a second dishwasher, a sink and a side door out to the garden. From the utility room there is also access to the downstairs shower room with wash basin, WC with vanity unit storage and shower.
Open yet cleverly zoned, off the kitchen make your way through to the large living room, where contemporary polished concrete flooring extends underfoot. Underfloor heating runs throughout the entirety of the downstairs. Large picture windows, fitted with electric blinds, present verdant views out over the garden and its well-stocked borders.
Sublimely spacious, yet cosy and intimate, light flourishes in through windows to both the front and rear, and also through rain sensor skylights in the vaulted ceiling above. A large feature, fan-assisted log-burning stove emanates warmth and welcome throughout the room.
And So To Bed
A stunning oak handrail and glass balustrade fitted staircase ascends from the foyer to the carpeted first floor landing, where church spire views can be beheld through the double height windows of the entrance. An attractive feature pendant light illuminates this area after dark, with natural light flooding in throughout the day.
Make your way through into the first of five bedrooms, at the front of the home. Currently functioning as an office, this bright and spacious bedroom features built-in furniture, behind which is housed the CCTV monitoring systems, alarm, Wifi and Cat6 cabling that feature throughout this high specification home. Plantation shutters stylishly dress the window to the front.
Along the landing, also overlooking the front of the home, arrive at the master bedroom. Sumptuously sized and carpeted in plush grey, two plantation shutter-fitted windows draw in ample light, framing views out to the local church.
So spacious, this serene bedroom features an array of fitted furniture, including dressing table and drawers and also has a large, walk-in wardrobe, with hanging rails, drawers and shelving.
Soak and Sleep
Slide open the pocket door to discover the luxurious ensuite, beautifully tiled underfoot and to the walls and warmed by underfloor heating. Step into the large, walk-in, wet-room style shower, with rainfall head and alcove shelving. Alongside a WC, wash basin and mirrored cabinet there is a grey, heated towel radiator.
Following the landing along from the master bedroom, arrive next at the substantially sized second bedroom, where plenty of storage is available in the floor to ceiling fitted wardrobes and fitted dressing table. Light and bright, a wide window frames views out over the garden.
Freshen up in the ensuite, accessed via a sliding pocket door. Fully tiled to the walls and floor in pearly white, there is a large walk-in shower, vanity unit wash basin and WC. Underfloor heating adds toasty warmth once more.
Along the landing and on the right, arrive at a fourth double bedroom, with ample space for wardrobes and bedside tables. Views extend over the garden and fields through the wide window.
Next, arrive at the family bathroom via a pocket door, where a medley of elegant tiling to the walls and floor sets the scene for boutique hotel luxury. Enjoy a relaxing soak in the freestanding tub or a spritz beneath the rainfall head of the walk-in, wet room shower. Underfloor heating is a feature once again. Store all your fluffy towels in the vanity unit space beneath the wash basin. There is also a heated towel radiator and WC. Natural light flows in through a light tunnel.
Finally, to the rear of the home, arrive at another bountiful double bedroom, where French doors open to a Juliet balcony overlooking the garden. Spacious and bright, with fitted wardrobes and dressing table, this home is abundantly sized for a family, featuring fitted storage in every room.
Garden Oasis
Outside, entertain with ease on the large terrace beyond the sliding doors on the ground floor. Outdoor lighting enables you to enjoy the outdoors until late into the evening. Perfect for families, the AstroTurfed lawn is low maintenance and practical, with well stocked borders offering colour and fragrance throughout the seasons.
Out and About
Perfectly positioned for families, Hunt Fold Drive is located in close proximity to the acclaimed local schools including Greenmount Primary School, only a short walk away alongside Holly Mount RC Primary School, Woodhey High School, and the high performing and independent Bury Grammar School. There are also several private nurseries close by.
For leisure and pleasure, there are several enjoyable walks on the doorstep, including along the golf course to Redisher Woods and up to Holcombe Hill. Take the children to the play park with its zip wires and other equipment or join one of the local sports clubs. Greenmount is home to a golf club, tennis club and cricket club.
Close by there are a number of handy amenities including a dentist, doctors, chiropodist, and chemist. There are plentiful amenities to hand with two small shopping precincts within a ten-minute walk.
Sample the local hospitality at the Hare and Hounds pub close by or dine out at one of the many restaurants close by including the Miller and Carter steakhouse. From Thai to English, Indian to Italian, there is a diverse choice when it comes to cuisine in the local area.
Ramsbottom is on your doorstep for an evening out, whilst metro links into Manchester are reliable and regular.
The ultimate home for a growing family, spacious, stylish, open flow living awaits at Hunt Fold Drive, a flawless family home with an easy, contemporary layout, nestled in the heart of Greenmount.
Council Tax Band: E (Bury Council )
Tenure: Freehold
Brochures
BrochureCouncil TaxA payment made to your local authority in order to pay for local services like schools, libraries, and refuse collection. The amount you pay depends on the value of the property.Read more about council tax in our glossary page.
Band: E
Hunt Fold Drive, Greenmount, Bury
NEAREST STATIONS
Distances are straight line measurements from the centre of the postcode- Bury Interchange Tram Stop2.8 miles
- Bury Station2.9 miles
- Bromley Cross Station3.0 miles
About the agent
Here at Wainwrights we are a local, independent estate agency with a team with over 35 years of local knowledge selling homes in Bury, Bolton and the surrounding areas.
Our mission is to help people enjoy the experience of moving home.
There is no one size fits all in our eyes, which is why we focus on the person, people or families within the home. They are at the heart of everything we do.
We do this through our unique approach to property marketing, proven to help you se
Notes
Staying secure when looking for property
Ensure you're up to date with our latest advice on how to avoid fraud or scams when looking for property online.
Visit our security centre to find out moreDisclaimer - Property reference RS0297. The information displayed about this property comprises a property advertisement. Rightmove.co.uk makes no warranty as to the accuracy or completeness of the advertisement or any linked or associated information, and Rightmove has no control over the content. This property advertisement does not constitute property particulars. The information is provided and maintained by Wainwrights Estate Agents, Bury. Please contact the selling agent or developer directly to obtain any information which may be available under the terms of The Energy Performance of Buildings (Certificates and Inspections) (England and Wales) Regulations 2007 or the Home Report if in relation to a residential property in Scotland.
*This is the average speed from the provider with the fastest broadband package available at this postcode. The average speed displayed is based on the download speeds of at least 50% of customers at peak time (8pm to 10pm). Fibre/cable services at the postcode are subject to availability and may differ between properties within a postcode. Speeds can be affected by a range of technical and environmental factors. The speed at the property may be lower than that listed above. You can check the estimated speed and confirm availability to a property prior to purchasing on the broadband provider's website. Providers may increase charges. The information is provided and maintained by Decision Technologies Limited.
**This is indicative only and based on a 2-person household with multiple devices and simultaneous usage. Broadband performance is affected by multiple factors including number of occupants and devices, simultaneous usage, router range etc. For more information speak to your broadband provider.
Map data ©OpenStreetMap contributors.




