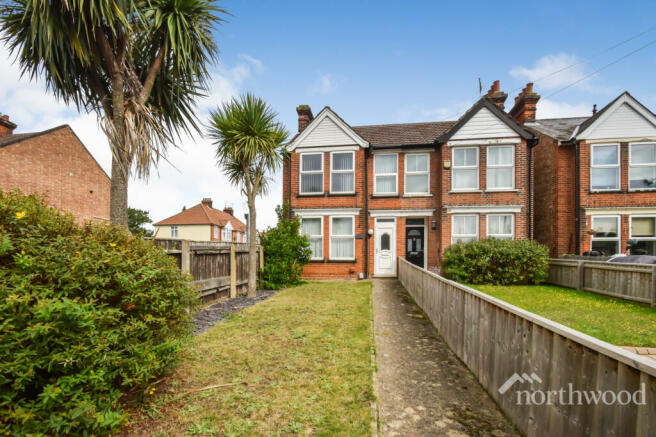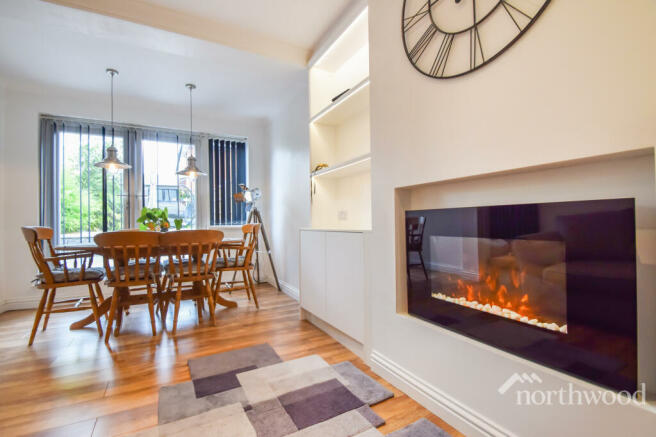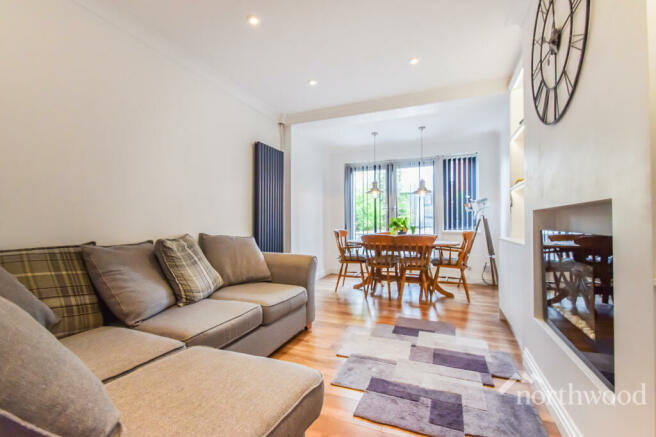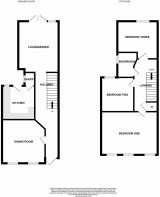Norwich Road, Ipswich, IP1

- PROPERTY TYPE
Semi-Detached
- BEDROOMS
3
- BATHROOMS
1
- SIZE
Ask agent
- TENUREDescribes how you own a property. There are different types of tenure - freehold, leasehold, and commonhold.Read more about tenure in our glossary page.
Freehold
Key features
- NO FORWARD CHAIN
- Modern Lounge/Diner
- Modern Shower Room
- Two Reception Rooms
- Three Bedrooms
- Double Glazed Windows
- Gas Central Heating
- North/West Ipswich
- Off Road Parking
Description
Northwood Estates Agents are pleased to market for sale this spacious and well presented three bedroom semi detached family home. Situated towards the North/West side of Ipswich with local amenities close by as well as a being located only short drive away from the A14.
Benefitting from two reception rooms including a modern lounge/diner to the rear of the property with French doors onto the garden, kitchen with integrated appliances, three good sized bedrooms and a newly fitted shower room.
Front
Low level wood fencing to sides with laid to lawn, plants and shrub border. Pathway to the front door.
Hallway
Double glazed entrance door to front with stairs leading to first floor. Under stairs cupboard. Featuring Wood flooring and modern Radiator. Doors to:
Dining Room
3.65m x 3.34m (12' 0" x 10' 11")
Two double glazed windows to front. Picture rail. Feature fireplace. Radiator.
Kitchen
2.77m x 2.75m (9' 1" x 9' 0")
Double glazed window to rear and double glazed door to rear. Integrated oven and hobs with extractor hood over, integrated fridge freezer and dishwasher. Range of eye level units and base level units with cupboards and drawers. Sink and drainer unit with mixer tap over. Tiled walls and tiled flooring. Door to pantry with double glazed window to side and space for washing machine.
Lounge/Diner
5.56m x 2.91m (18' 3" x 9' 7")
Double glazed window to rear. Featuring double glazed french doors leading onto the garden, wood flooring, electric feature fire, modern vertical radiator and spot lighting.
Bedroom One
4.46m x 3.64m (14' 8" x 11' 11")
Three double glazed windows to front. Laminate style flooring. Radiator.
Bedroom Two
2.75m x 2.74m (9' 0" x 9' 0")
Double glazed window to rear. Laminate style flooring. Radiator.
Bedroom Three
3.32m x 3.11m (10' 11" x 10' 2")
Double glazed window to rear. Laminate style flooring. Coved. Radiator.
Family Bathroom
Double glazed window to rear. Corner shower. Low level WC. Hand wash basin. Splashback board. Tiled flooring. Heated towel rail. Extractor fan. Inset wall lighting.
Rear Garden
Fully enclosed with wooden fencing to the sides and rear. Patio area with modern inset lighting. Steps leading to shingle area with off road parking to the rear of the garden.
PLEASE NOTE: Northwood confirm that these particulars are believed to be accurate but they are a brief summary issued for general guidance only and are not comprehensive. These particulars and any text, measurements, dimensions or indicative plans made available are for general information only and do not form part of any offer or contract. Prospective purchases should not rely on these particulars and must satisfy themselves on all aspects by inspection or otherwise. Northwood, their employees and representatives are not authorised to make or give any representations, assurances or warranties for the property, whether within these particulars or otherwise, and no liability is accepted to the purchaser in this respect.
EPC rating: D. Tenure: Freehold,Council TaxA payment made to your local authority in order to pay for local services like schools, libraries, and refuse collection. The amount you pay depends on the value of the property.Read more about council tax in our glossary page.
Band: B
Norwich Road, Ipswich, IP1
NEAREST STATIONS
Distances are straight line measurements from the centre of the postcode- Ipswich Station1.3 miles
- Westerfield Station1.5 miles
- Derby Road Station2.3 miles
About the agent
Welcome to Northwood, Ipswich where we are renowned for our Guaranteed Rent Scheme offering landlords a guaranteed rental income, regardless of whether the property is vacant or the tenant stops paying the rent.
Our Ipswich agency is locally owned and operated by Sarah Cattermole. Her team of local property professionals deal with both sales and lettings in Ipswich and the surrounding areas. With their local knowledge and vast experience in the property market, you can be sure th
Industry affiliations


Notes
Staying secure when looking for property
Ensure you're up to date with our latest advice on how to avoid fraud or scams when looking for property online.
Visit our security centre to find out moreDisclaimer - Property reference P244. The information displayed about this property comprises a property advertisement. Rightmove.co.uk makes no warranty as to the accuracy or completeness of the advertisement or any linked or associated information, and Rightmove has no control over the content. This property advertisement does not constitute property particulars. The information is provided and maintained by Northwood, Ipswich. Please contact the selling agent or developer directly to obtain any information which may be available under the terms of The Energy Performance of Buildings (Certificates and Inspections) (England and Wales) Regulations 2007 or the Home Report if in relation to a residential property in Scotland.
*This is the average speed from the provider with the fastest broadband package available at this postcode. The average speed displayed is based on the download speeds of at least 50% of customers at peak time (8pm to 10pm). Fibre/cable services at the postcode are subject to availability and may differ between properties within a postcode. Speeds can be affected by a range of technical and environmental factors. The speed at the property may be lower than that listed above. You can check the estimated speed and confirm availability to a property prior to purchasing on the broadband provider's website. Providers may increase charges. The information is provided and maintained by Decision Technologies Limited. **This is indicative only and based on a 2-person household with multiple devices and simultaneous usage. Broadband performance is affected by multiple factors including number of occupants and devices, simultaneous usage, router range etc. For more information speak to your broadband provider.
Map data ©OpenStreetMap contributors.




