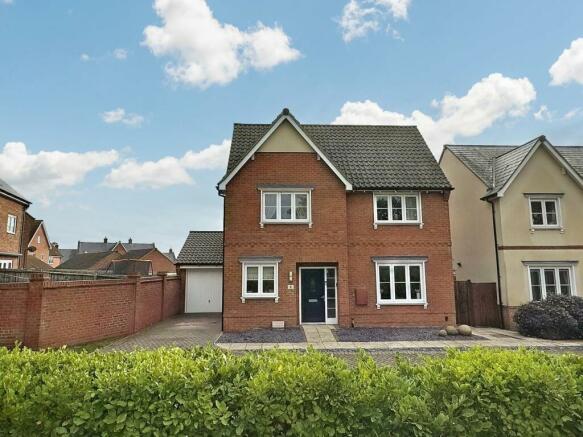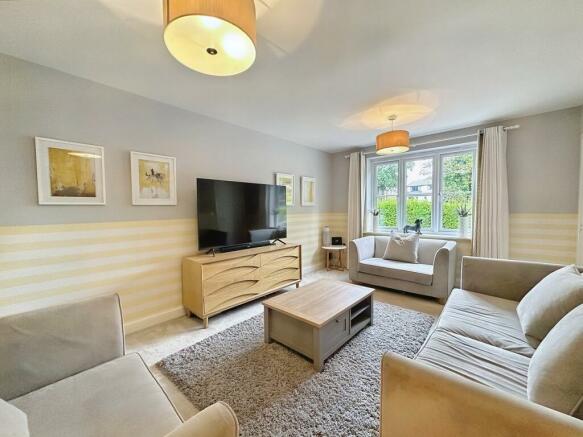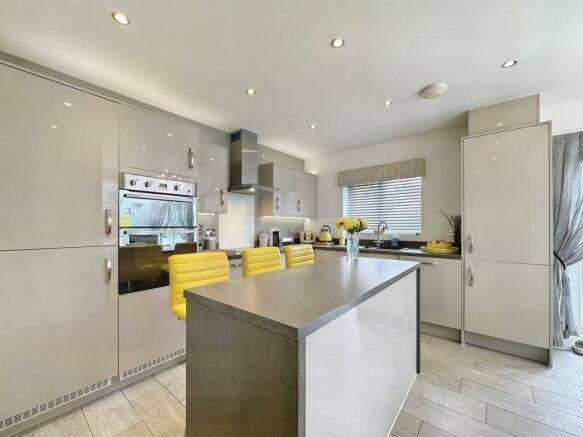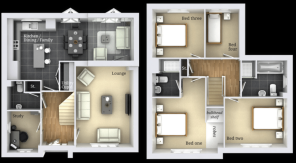
The Sandlings, Martlesham, Woodbridge, IP12

- PROPERTY TYPE
Detached
- BEDROOMS
4
- BATHROOMS
2
- SIZE
Ask agent
- TENUREDescribes how you own a property. There are different types of tenure - freehold, leasehold, and commonhold.Read more about tenure in our glossary page.
Freehold
Key features
- Former Show Home Of The Development
- Mill Heath development in Martlesham village within the IP12 postcode area
- Martlesham Primary & Kesgrave High School Catchments (Subject To Availability)
- Open plan kitchen diner with partly glassed ceiling
- 20ft garage
- Large lounge
- Separate study
- Good sized bedrooms
- En-suite
- Excellent sized driveway
Description
The Sawley is an extremely stylishly presented detached modern family home built by Bloor Homes, which was formally a show house, with stunning interior. Situated in a great position on on the sought after Mill Heath development, in the popular Martlesham. Within a stones throw of the local primary school and also falling within the Kesgrave High School catchment.
This well appointed family home, is stylishly decorated throughout and has many fine luxury fitments. Internally comprising entrance hallway with stairs to the first floor, spacious lounge, separate study, contemporary ground floor fitted cloakroom and an impressive open plan kitchen diner with partial glass ceiling, walk in utility cupboard. On the first floor there are four excellent sized bedrooms, luxury fitted bathroom and en-suite. Enjoying a 20ft garage and landscaped gardens. Gas central heating via radiators with zonal heating controls.
Within easy access of the water side town of Woodbridge, BTs Adastral Park and Suffolk Constabulary Head Quarters.
Double-Glazed Door To Entrance Hallway
Stair flight to the first floor, feature wallpaper wall, single radiator, luxury flooring.
Study
2.03m x 2.55m (6' 8" x 8' 4") Double-glazed window to the front, single radiator, luxury flooring.
Lounge
3.50m x 5.01m (11' 6" x 16' 5") Double-glazed window to the front, single radiator.
Cloakroom
Low level W.C., vanity wash basin, single radiator, wall tiles and luxury flooring.
Kitchen Dining and Family area
7.76m x 3.82m (25' 6" x 12' 6") Stylish kitchen with two double-glazed windows to the rear, two sets of double-glazed doors leading to the rear garden. Part glass vaulted ceiling, centre island, radiator and further single radiator. Integrated double oven, integrated hob, oven and extractor fan, spotlights, cupboard housing gas boiler with zonal heating system control. One and a half sink with mixer taps, set in work surfaces, integrated dishwasher and integrated fridge freezer. Work surface with high gloss cupboards and drawers under, eye level cupboards over.
Double doors to utility cupboard
Space for washing machine and tumble dryer. Double cupboards.
Landing
Loft and zonal central heating control system.
Bedroom One
3.04m x 4.36m (10' 0" x 14' 4") excl robes) Double-glazed window to the front, single radiator, large walk in wardrobes with sliderobe doors.
En-suite
Towel rail, pedestal wash basin, low level W.C., large walk in king sized shower, double radiator, spotlights, wall tiling.
Bedroom Two
3.58m x 2.83m (11' 9" x 9' 3") Double-glazed window to the front, single radiator.
Bedroom Three
2.98m x 2.79m (9' 9" x 9' 2") Double-glazed window to the rear, single radiator.
Bedroom 4
1.95m x 2.79m (6' 5" x 9' 2") Double-glazed window to the rear, single radiator.
Bathroom
Luxury contemporary fitted bathroom, bath with mixer taps and shower attachment, double-glazed window to the side, pedestal wash basin, low level W.C., contemporary towel rail, wall tiles.
Outside
Attractive landscaped gardens to the front, overlooking green area, block paved driveway with off street parking for vehicles, leading to garage which is 20ft in length, power and lighting connected, up and over door.
Side access to a well maintained landscaped rear garden, well stocked with flowers and shrubs, patio area, predominately laid to lawn, enclosed by ornate fencing.
Location
The location of this property offers great access to the A12 in both directions and Woodbridge. The Black Tiles pub is a short walk away. Martlesham retail park is close by with a good selection of shops and amenities, as well as good school catchments for growing families, as well as having numerous rural walks nearby including Martlesham Woods and Martlesham Creek To fully appreciate the style, layout and position of this property an viewing is strongly recommended.
Council TaxA payment made to your local authority in order to pay for local services like schools, libraries, and refuse collection. The amount you pay depends on the value of the property.Read more about council tax in our glossary page.
Band: E
The Sandlings, Martlesham, Woodbridge, IP12
NEAREST STATIONS
Distances are straight line measurements from the centre of the postcode- Woodbridge Station2.3 miles
- Melton Station3.6 miles
- Derby Road Station4.1 miles
About the agent
Marks & Mann has fast become one of the most successful Estate Agents in Suffolk since its beginning in 2013. As a relatively new company, we combine traditional sales techniques with cutting edge marketing technologies. We sell properties throughout Suffolk including Ipswich, Bury St Edmunds, Stowmarket, Felixstowe, Martlesham and Woodbridge to name a few.
Our Martlesham office is located on The Square right in the heart of Martlesham Heath with ample parking to the rear.
Industry affiliations

Notes
Staying secure when looking for property
Ensure you're up to date with our latest advice on how to avoid fraud or scams when looking for property online.
Visit our security centre to find out moreDisclaimer - Property reference 26766835. The information displayed about this property comprises a property advertisement. Rightmove.co.uk makes no warranty as to the accuracy or completeness of the advertisement or any linked or associated information, and Rightmove has no control over the content. This property advertisement does not constitute property particulars. The information is provided and maintained by Marks & Mann Estate Agents Ltd, Martlesham. Please contact the selling agent or developer directly to obtain any information which may be available under the terms of The Energy Performance of Buildings (Certificates and Inspections) (England and Wales) Regulations 2007 or the Home Report if in relation to a residential property in Scotland.
*This is the average speed from the provider with the fastest broadband package available at this postcode. The average speed displayed is based on the download speeds of at least 50% of customers at peak time (8pm to 10pm). Fibre/cable services at the postcode are subject to availability and may differ between properties within a postcode. Speeds can be affected by a range of technical and environmental factors. The speed at the property may be lower than that listed above. You can check the estimated speed and confirm availability to a property prior to purchasing on the broadband provider's website. Providers may increase charges. The information is provided and maintained by Decision Technologies Limited.
**This is indicative only and based on a 2-person household with multiple devices and simultaneous usage. Broadband performance is affected by multiple factors including number of occupants and devices, simultaneous usage, router range etc. For more information speak to your broadband provider.
Map data ©OpenStreetMap contributors.





