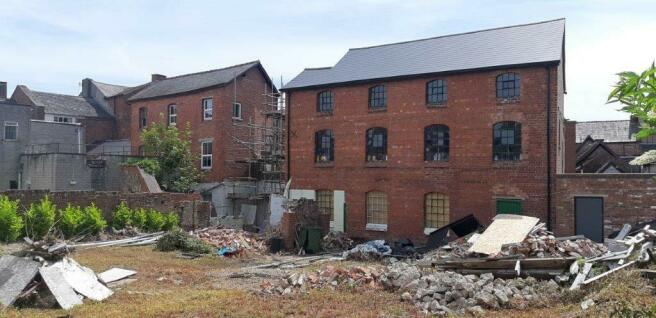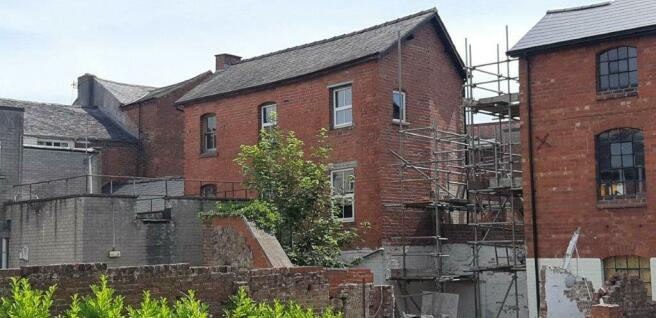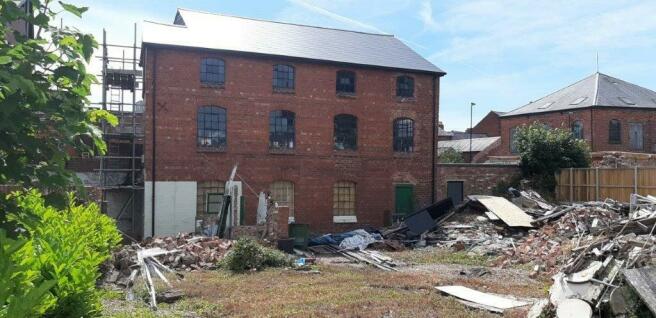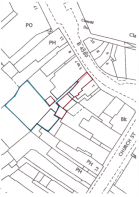3 & 3A Willow Street, Oswestry, Shropshire, SY11 1AF
- SIZE
Ask agent
- SECTOR
Residential development for sale
Key features
- Lot 1: Price Region £115,000. Ground floor shop and upper rear accommodation for possible 5-6 units.
- Lot 2: Price region £180,000. Substantial former Victorian Mill with open land, with potential for 1-7 units.
- Lots 1 & 2: Price region £295,000. All subject to planning and other permissions.
- Residential, commercial and other uses.
Description
Oswestry, Shropshire's third largest town, with a former Borough population of approximately 33,0000, and town population of approximately 17,500, has a wealth of character and facilities to offer. There are a range of multiple retailers in the town, to include Boots, Superdrug, W H Smith, Poundland, Prezzo, Home Bargains, Costa, Greggs.
Excellent location on the A5, giving it fast access to the motorway network, Manchester, Liverpool and Birmingham.
A historic town with a vibrant town centre. Oswestry is also set in beautiful Shropshire Borderland countryside and offers many attractions and advantages. These premises are situated in a very central location, at 3 Willow Street, and with extensive buildings and land to the rear, as shown on the attached OS plan. Access is off Willow Street.
DESCRIPTION AND OPTIONS FOR PURCHASE
There are three options for purchasing this, as follows:-
PURCHASE OF WHOLE
This comprises Lot 1 and 2, which can be purchased together. See plans, both red and blue.
LOT 1 - FRONT GROUND FLOOR SHOP WITH EXTENSIVE UPPER AND REAR ACCOMMODATION/LAND
This is a period building fronting a busy retailing area, with independent access to both the ground floor shop and separately the upper floors and extensive rear accommodation, which subject to permissions could have a variety of uses, likely to be a ground floor commercial use, and the remainder as apartments/townhouses. There may be other alternative uses which would suit, all subject to permissions. Please refer to the approximate plans attached , for identification purposes only. Lot 1 is marked in red.
The accommodation comprises:-
Ground Floor - Front Retail
Front Internal Width 2.75m
Shared entry to shop/independent upper and rear floors. Cellar of reasonable quality with beer barrel stillage.
Built Depth 15.14 m
Net Internal Floor Area Approx. 49.22 m.sq. / 530 sq.ft.
Gross Internal Area Shop Approx. 61.10 m.sq. / 658 sq.ft.
Separate Rear Ground Floor with access off side passageway into hall, stairway and room (3.95m x 7.57m overall).
Gross Internal Area Approx. 29.90 sq.m. / 322 sq.ft.
First Floor Accommodation
This space spans both the ground floor retail and the separate rear ground floor area, with access from the front at Willow Street, and independently via the rear ground floor from the side passageway.
Comprising a substantial front room, part developed (7.03m x 5.20m) incorporating stairway and rear space (max. 4m x 19m approx.) currently set out as four rooms, WC/potential bathroom, hallway and stairway.
Gross Internal Approx. Area 110.04 m.sq. / 1184 sq.ft.
Second Floor Space
Two areas accessed separately via the front stairway off Willow Street, and at the rear off the passageway stairway, comprising Front Room, part developed (max. 7.16m x 5.24m) incorporating stairway, and at the rear two rooms and stairway (max. of 3.8m x 8.8m).
Front Gross Internal Area Approx: 37.52 m.sq. / 404 sq.ft.
Rear Gross Internal Area Approx: 33.44 m.sq. / 360 sq.ft.
Total Gross Internal Floor Area of 272 m.sq. / 2928 sq.ft.
All Floors in Lot 1 Approx.
LOT 2 - THREE STOREY FORMER MILL WITH ADJOINING POTENTIAL DEVELOPMENT SITE
This building and land, comprising Lot 2, is situated further to the rear of Lot 1, and is accessed along the passageway serving both Lots 1 and 2. See plan attached with Lot 2 marked in blue.
Main Building
This is a period brick building, believed to be Victorian, but might be of older or later age, with solid brick external walls with a pitched slated roof and windows with cast iron frames and glazing bars. Note that the vendor has replaced the ground floor in concrete incorporating damp proof membrane, and has undertaken a complete roof renewal, with new timbers where required. Some replacement windows have been manufactured. The accommodation comprises:-
Ground Floor (11.36m x 7.04m, plus 3.25m x 1.60m max.) Stairwell. 74.59 m.sq.
First Floor of suspended timber floor, incorporating steel beams (9.93m x 7.04m, plus 0.19m x 1.45m max.). Stairwell. 74.54 m.sq.
Second Floor of suspended timber floor, incorporating steel beams and substantial timber beams supporting the roof structure (7.22m x 10m plus 1.60m x 3,25m max.) Stairwell. 77.40 m.sq.
Total Gross Internal Approx. Area 226.53 m.sq. / 2438 sq.ft.
External Land
From the attached OS plan, it will be seen that there is substantial land area adjoining the main building (approximately 22m x 18m, and in addition there is land forming a small yard, at and including a passageway also serving Lot 1, over which it is understood neighbours have rights of way used mainly for fire escape purposes.
PLANNING AND POTENTIAL
It is understood that the buildings in both Lots 1 and 2 are not Listed, and that both lots are within the Oswestry Conservation Area.
For Lot 1, the most recent uses known have been retail for the ground floor(and it is believed that it was a public house in the past), and for the rear ground floor and upper floors, residential.
Lot 2, the main building has historically had a use as café, and permission was granted to the vendor dated 25th February 2020 (Ref.19/05047/FUL) for conversion of the former café to one residential unit, to include the erection of a single storey extension to the front elevation; first floor terraced area; installation of roof lights and replacement of windows. This planning permission also had a number of usual conditions attached to it. Separately, the vendor has had initial sketch plans drawn up, for a potential apartment scheme over the adjoining land area, to incorporate a connection into apartments in the main building. Interested parties may obtain from Celt Rowlands & Co a copy of the planning permission, together with appropriate drawings, but interested parties must also make their own enquiries via Shropshire Council to obtain all information required. If requested from the agents, copies of the sketch proposals for the apartment scheme can also be provided. Once again the onus is on interested parties to undertake their own enquiries and obtain advice on the viability of such a scheme, or indeed any other potential for both Lots 1 and 2. Please note our comments at Lot 2, indicating work undertaken by the vendor to the main building.
TERMS OF OFFER
The vendor has a slight preference to sell both lots together as a whole, and all offers will be considered separately for Lots 1 and 2. The boundaries to both of these lots follow the title boundaries, Land Registry titles and plans for which will be provided to interested parties on request. The onus is on interested parties to undertake their own proper research and obtain separate advice on all legal aspects.
Please contact Celt Rowlands & Co. for guide prices for all lots.
BUSINESS RATES AND COUNCIL TAX
We understand that the following rateable values apply.
Lot 1: 3 Willow Street (front ground floor shop) - £9,300
Council Tax information - Not identified
Lot 2: 3a Willow Street (relating to café and ground, first and second floors) - £8,400
Council Tax information - Not identified
Interested parties should speak to Shropshire Council on , to ascertain what level of business rates will be applicable. Concessions may apply. They should also enquire about any Council Tax.
EPC RATING
Relevant EPC information is being obtained and will be available shortly.
VIEWING
Please contact the agents: Celt Rowlands & Co. or sub agents: Forge Property Consultants.
Brochures
3 & 3A Willow Street, Oswestry, Shropshire, SY11 1AF
NEAREST STATIONS
Distances are straight line measurements from the centre of the postcode- Gobowen Station2.5 miles
We are a firm of Chartered Surveyors and Valuers, providing high-quality and strategic advice on a wide range of property and land matters to help those wishing to maximise the potential of their property assets.
The pride we take in providing outstanding client care and attention to detail has defined our business since its inception in 2010.
We are experienced in dealing with all types of commercial, residential and rural property. Our clients include private clients, companies
Notes
Disclaimer - Property reference 3-3AWillowStreet. The information displayed about this property comprises a property advertisement. Rightmove.co.uk makes no warranty as to the accuracy or completeness of the advertisement or any linked or associated information, and Rightmove has no control over the content. This property advertisement does not constitute property particulars. The information is provided and maintained by FORGE PROPERTY CONSULTANTS LTD, Shropshire. Please contact the selling agent or developer directly to obtain any information which may be available under the terms of The Energy Performance of Buildings (Certificates and Inspections) (England and Wales) Regulations 2007 or the Home Report if in relation to a residential property in Scotland.
Map data ©OpenStreetMap contributors.





