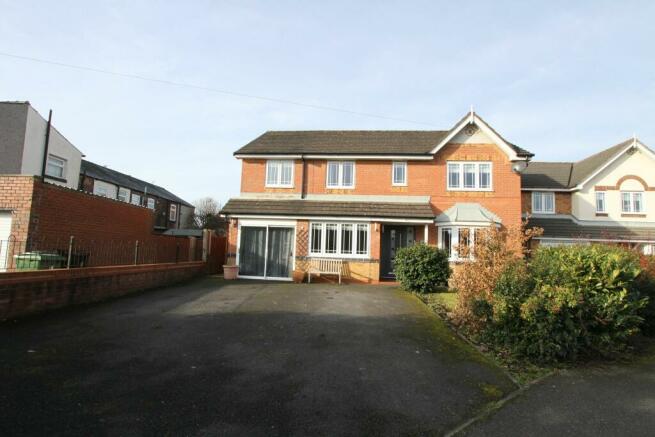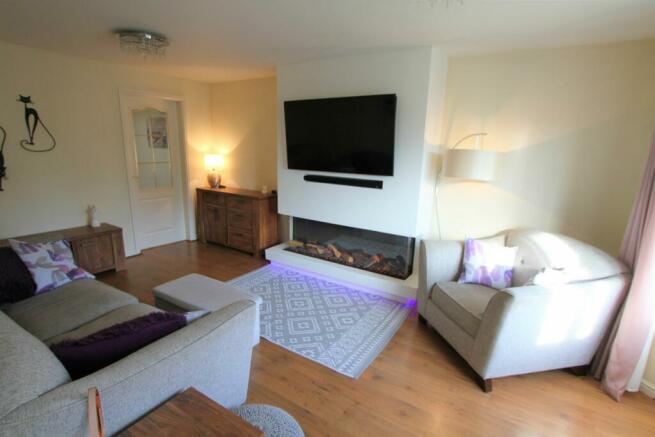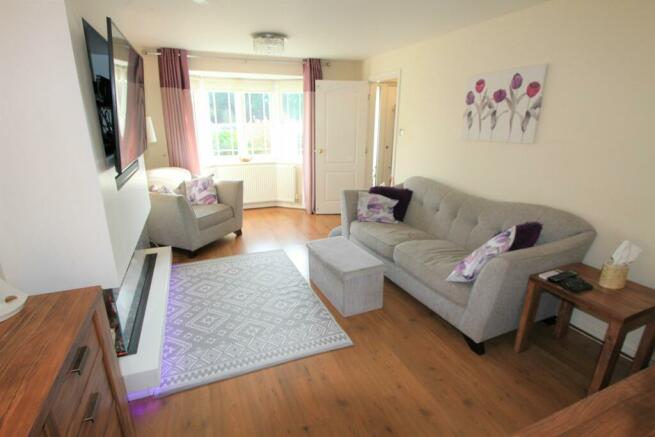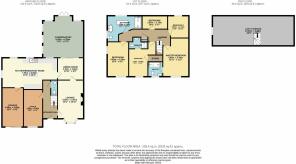
York Road, Ashton-in-Makerfield, Wigan, WN4 9DS
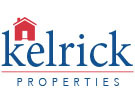
- PROPERTY TYPE
Detached
- BEDROOMS
4
- BATHROOMS
3
- SIZE
Ask agent
Key features
- 5 bedroom luxury detached
- Modern 4 piece bathroom suite
- Spacious conservatory
- En-suite to 2 bedrooms
- Generous sized lounge with media wall
- Modern kitchen with underfloor heating
- Council Tax Band D
- 4 double bedrooms
- EPC Rating: C
- Beautiful garden with Summer House
Description
Beautifully presented five bedroom detached property located in the popular area of Ashton-In-Makerfield, close to good local schools, motorway links and local amenities. The property comprises an impressive Kitchen/diner which is beautifully presented and offers an abundance of storage facilities, cleverly hidden behind sleek cupboard doors. The kitchen is fitted with Neff appliances including Neff induction hob, Oven, microwave, warming draw, dishwasher and wine cooler. French doors opening out of the dining area onto to the garden and patio area which is the perfect entertaining space. The spacious lounge is front facing with bay window, fantastic media wall and fitted with an electric fireplace with logs and flame effect with remote control to change flame colours and temperature . Completing the downstairs space is a generous sized conservatory with an electric fire, fitted with central heating with patio doors leading to the rear. Also with a downstairs cloakroom and playroom/diner. The upstairs boasts four generously sized bedrooms, enjoy privacy and peace in the spacious master bedroom, with its own luxury e-nsuite shower room and fitted wardrobes. The upstairs also comprises three other double bedrooms and a single bedroom/office fitted with mirrored robes. Occupying the first floor is a luxurious four-piece suite bathroom comprising free standing bath, double shower , WC, wash basin, heated towel rail and an ample amount of storage space. The property's outdoor space boasts a drive which can fit four cars, a summerhouse and shed.
Accommodation Comprising
Ground floor
Hallway with stairs to first floor.
Lounge
18'1" (5m 51cm) x 10'11" (3m 32cm)
Beautifully presented front facing lounge with media wall.
Kitchen/Diner
23'02" (7m 6cm) x 13'04" (4m 6cm)
Modern rear facing kitchen/diner with patio doors leading to spacious garden area. Kitchen includes Neff appliances, Neff induction hob, oven, microwave, warming draw, wine fridge, washer, high quality stone units, and under floor heating.
Dining Room
10'11" (3m 32cm) x 9'5" (2m 87cm)
Rear facing second reception room fitted with wood effect flooring leading to the conservatory.
Conservatory
17'09" (5m 41cm) x 17'03" (5m 25cm)
Rear facing conservatory with modern electric fire, gas central heating, overhead fan and patio doors leading to the rear.
Downstairs WC
Comprising WC and wash basin.
Master Bedroom
15'11" (4m 85cm) x 11'02" (3m 40cm)
Master bedroom is front facing with beautifully presented en-suite. Fitted robes from floor to ceiling with internal lighting draws.
En-suite
En-suite shower room with wc and hand wash basin.
Second Bedroom
13'05" (4m 8cm) x 11'08" (3m 55cm)
Front facing double bedroom with en-suite and a spiral stair case leading to the loft space.
En-suite
Beautifully presented en-suite with shower, wc and hand wash basin.
Third Bedroom
9'10" (2m 99cm) x 8'11" (2m 71cm)
Double bedroom fitted with carpet flooring.
Office / 5th bedroom
15'9" (4m 80cm) x 8'2" (2m 48cm)
Front facing double bedroom.
Fifth Bedroom
10'08" (3m 25cm) x 5'7" (1m 70cm)
Rear facing bedroom with large mirrored fitted robes.
Main Bathroom
14' (4m 26cm) x 10'10" (3m 30cm)
Modern rear facing bathroom fitted with four piece suite. Suite includes a free standing bath, double shower, spacious wash basin with mirrored cabinets, heated towel rail and WC.
Loft room
34'5" (10m 49cm) x 13'1" (3m 98cm)
Fitted with three velux roof lights and a single gable end window complete with power and lighting making a very useful hobby room /storage room and could be subdivided .
Outside
Front
Garden with driveway to fit 4 cars.
Rear
Beautiful garden with patio area and Summer House.
Services
All mains services connected
Gas central heating is installed
Assessments
Council Tax Band D
Tenure
Kelrick Properties have not had sight of the title documents for this property, therefore the tenure should be confirmed by solicitors for prospective purchasers.
To View
By appointment through Kelrick Properties
Disclaimer
MONEY LAUNDERING REGULATIONS: Intending purchasers will be asked to produce identification documentation at a later stage and we would ask for your co-operation in order that there will be no delay in agreeing the sale.
All measurements are approximate room sizes and as such are only intended as general guidance. You must verify the dimensions carefully before ordering carpets or any built-in furniture.
Kelrick Properties have not tested any equipment, fixtures, fittings or services and it is the buyer's responsibility to check the working condition of any appliances. We strongly advise prospective buyers to instruct their own survey or service reports before finalising their offer to purchase.
These particulars are issued in good faith but do not constitute representations of fact or form part of any offer or contract.
Neither Kelrick Properties Ltd nor any of it employees or agents has any authority to make or give any representation or warranty in relation to this property.
Making an offer
Any offer to purchase this property must be put directly to Kelrick Properties who are dealing with all aspects of this sale. You will be required to provide proof of funds in the event that you are a cash buyer. You will also be required to discuss your mortgage arrangements with our mortgage advisor to ensure that you have suitable finance in place to proceed with any intended purchase, and as such you may be required to provide evidence that you have a mortgage agreement in principle.
Tenure: Leasehold You buy the right to live in a property for a fixed number of years, but the freeholder owns the land the property's built on.Read more about tenure type in our glossary page.
GROUND RENTA regular payment made by the leaseholder to the freeholder, or management company.Read more about ground rent in our glossary page.
£0 per year
ANNUAL SERVICE CHARGEA regular payment for things like building insurance, lighting, cleaning and maintenance for shared areas of an estate. They're often paid once a year, or annually.Read more about annual service charge in our glossary page.
£0
LENGTH OF LEASEHow long you've bought the leasehold, or right to live in a property for.Read more about length of lease in our glossary page.
Ask agent
Energy performance certificate - ask agent
Council TaxA payment made to your local authority in order to pay for local services like schools, libraries, and refuse collection. The amount you pay depends on the value of the property.Read more about council tax in our glossary page.
Band: D
York Road, Ashton-in-Makerfield, Wigan, WN4 9DS
NEAREST STATIONS
Distances are straight line measurements from the centre of the postcode- Bryn Station1.2 miles
- Garswood Station1.7 miles
- Newton-le-Willows Station2.3 miles
About the agent
Your first choice for property to buy sell or rent
Multi-award winning, Kelrick Properties was established in 2005 and we have been successfully selling & letting properties in Ashton-in-Makerfield for almost 20 years. We provide exceptional levels of customer service, a superior knowledge of the area, and a stress free, swift moving experience. We are a licenced member of the National Association of Estate Agents (NAEA) a
Industry affiliations



Notes
Staying secure when looking for property
Ensure you're up to date with our latest advice on how to avoid fraud or scams when looking for property online.
Visit our security centre to find out moreDisclaimer - Property reference 0015972. The information displayed about this property comprises a property advertisement. Rightmove.co.uk makes no warranty as to the accuracy or completeness of the advertisement or any linked or associated information, and Rightmove has no control over the content. This property advertisement does not constitute property particulars. The information is provided and maintained by Kelrick Properties, Ashton-in-Makerfield. Please contact the selling agent or developer directly to obtain any information which may be available under the terms of The Energy Performance of Buildings (Certificates and Inspections) (England and Wales) Regulations 2007 or the Home Report if in relation to a residential property in Scotland.
*This is the average speed from the provider with the fastest broadband package available at this postcode. The average speed displayed is based on the download speeds of at least 50% of customers at peak time (8pm to 10pm). Fibre/cable services at the postcode are subject to availability and may differ between properties within a postcode. Speeds can be affected by a range of technical and environmental factors. The speed at the property may be lower than that listed above. You can check the estimated speed and confirm availability to a property prior to purchasing on the broadband provider's website. Providers may increase charges. The information is provided and maintained by Decision Technologies Limited. **This is indicative only and based on a 2-person household with multiple devices and simultaneous usage. Broadband performance is affected by multiple factors including number of occupants and devices, simultaneous usage, router range etc. For more information speak to your broadband provider.
Map data ©OpenStreetMap contributors.
