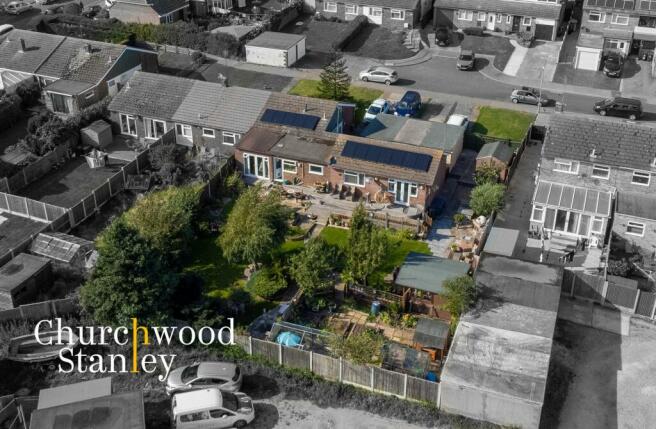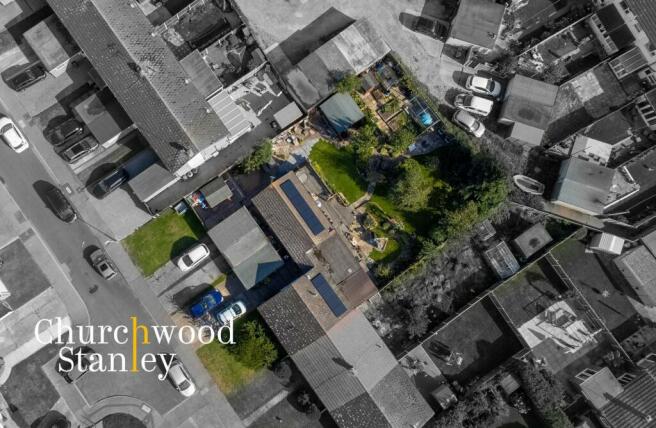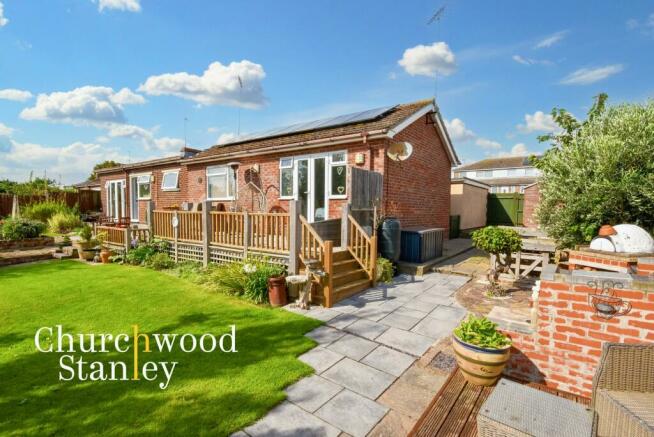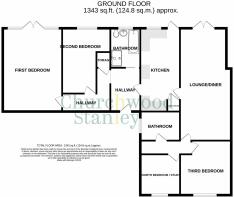
Litchfield, Harwich, CO12

- BEDROOMS
4
- BATHROOMS
2
- SIZE
1,343 sq ft
125 sq m
- TENUREDescribes how you own a property. There are different types of tenure - freehold, leasehold, and commonhold.Read more about tenure in our glossary page.
Freehold
Key features
- Energy efficiency rating B with solar panels generating an excess annual income
- Mature 0.18 acre plot including beautifully manicured rear garden with Southerly plot
- Over 1,300 square feet of accommodation
- Giant first bedroom with French doors that lead onto raised decking
- Three further bedrooms, two bathrooms and extended kitchen and open plan living / dining room.
- Garage and off street parking
- Gas central heating and fully double glazed
Description
Nestled within the heart of Litchfield, this heavily extended bungalow that beautifully marries contemporary comforts with practical space and offers plenty of unique selling points. A four bedroom property, spread over a generous 1,343 square feet, stands proudly on a mature and meticulously manicured 0.18-acre plot which is brilliantly private and expansive in equal measure.
As you enter through the main entrance, the broad hallway, with its tasteful laminate flooring, introduces you to the home's layout. To the right, the kitchen / breakfast room awaits. Its laminate shaker-fronted cupboards contrast beautifully against the roll-top work surface. You’ll be washing up with a view of your gorgeous garden, the stainless steel sink is thoughtfully placed before the rear window adjacent to a door out to the raised decking.
Leading from the entrance hall, the vast open plan living and dining area captures the heart of the home. It's an expansive space where family gatherings can be comfortable in a excellently proportioned space. Oak laminate flooring, a feature fireplace, and a lowered dining area with French doors invite the outside in, opening up, again, to the raised decking that offers unparalleled views of the lush garden.
The first bedroom, the home's pièce de résistance, is ginormous for what you’d expect for this type of home. Natural light pours in through the French doors, which lead onto the decking, you’ll wake up to views of the serene garden every morning. This room, along with the second bedroom, enjoys wood laminate flooring, bringing a cohesive feel throughout this part of the accommodation.
Two bathrooms service the home, each one being spacious. The first bathroom boasts a white suite with a large walk-in shower, whereas the second offers another proportionate space with a fully tiled shower, ensuring no morning queues!
Another unique feature of this home is the second entrance hall, offering a separate entrance for a potential annex or a independent space for growing children. Connecting the last two bedrooms to the living area and the spacious shower room, it’s a versatile space catering to changing family needs.
Outside, the rear garden is a haven for nature lovers, those who love to potter and self-sustain. This South facing oasis begins with raised decking, extends to a lush lawn adorned with established shrubs and trees, and finally culminates in a functional allotment for those with a green thumb. As you walk around, paved pathways guide you, and you'll discover a summerhouse, perfect for quiet afternoons with a book.
A double-width driveway at the front leads to a garage with a walkway extending to the two entrances and to gated access at the side leading round to the rear garden.
In essence, this much-loved bungalow in Litchfield, Dovercourt is a sanctuary where modern living meets nature's serenity, all while offering the flexibility to adapt to life's evolving needs. Whether you're a growing family or someone looking for peaceful retirement with all amenities at hand, this property promises to be the perfect backdrop to your story.
EPC Rating: C
Hallway
2.04m x 2.05m
The main entrance hall is approached through a UPVC opaque glazed entrance door and is generous in proportions with told flooring. On your right you'll find the kitchen / breakfast room, to the rear of the home the first bathroom and on your left a hallway leads you to two of the four bedrooms (the first and second bedrooms). The hallway has laminate flooring and there is a large shelved storage cupboard here.
Lounge and Dining Area
7.73m x 3.52m
A split tier and generously proportion living and open plan dining area found at the rear of the home with feature fireplace and oak laminate flooring. A small step down from the living room takes you to the dining area with French doors opening onto the raised decking and brilliant garden.
Kitchen / Breakfast room
5.32m x 2.77m
The kitchen is found at the back of the home and has a personal door that leads out to the rear garden. Kitchen units are comprised of laminate shaker fronted cupboards and drawers beneath a roll top works surface, tiled splashback and matching wall mounted cabinets. You'll find a stainless steel sink with mixer tap in front of the window to the rear elevation and beneath the counter, plumbing for washing machine and also for a free standing dishwasher. Space is provided for a cooker beneath a whirlpool extractor hood. and further space is provided for a free standing for each freezer. Flooring is tiled and the boiler is conveniently tucked away in a full height cupboard.
First Bedroom
4.79m x 4.07m
The first bedroom is a brilliantly sized retreat featuring French doors with adjacent windows that lead onto raised decking outside framing a view onto your mature and interesting plot. Flooring is wood laminate.
Second Bedroom
3.31m x 4.49m
The second double bedroom has wood laminate flooring and a window to the rear elevation.
First Bathroom
2.72m x 2.06m
The spacious family bathroom is comprised of a white suite that includes a large walk in and tiled shower cubicle with thermostatic shower tap (standard and rainfall shower heads), WC, pedestal hand wash basin, panelled bath with mixer tap and heated towel rail. There is an opaque glazed window to the rear elevation, walls are part wood panelled with attractive detailed decorative tiling over.
Second Entrance Hall
0.84m x 3.5m
Here's where things get even more interesting if you're looking for potential annex accommodation or you have have growing children who thrive with their own space. The second entrance hall provides an independent access that connects the last couple of bedrooms to the living room and also to the second spacious shower room. It has wood laminate flooring under-foot and is approached through a UPVC opaque glazed entrance door. Here you'll find a hatch to the ceiling that gives you access to the loft.
Third Bedroom
3.75m x 2.64m
The third carpeted double bedroom has a large window to the front elevation and large recess where you will comfortably fit your double bed.
Fourth Bedroom
2.81m x 2.73m
Completing the bedroom accommodation the carpeted bedroom has a window to the front elevation and integral wardrobe cupboard.
Second Bathroom (Shower Room)
2m x 2.49m
A second brilliantly proportioned shower room with white suite that includes a fully tiled and enclosed shower cubicle with thermostatic shower tap, WC, pedestal hand wash basin with tiled splash back, heated towel rail and an opaque glazed window to the side elevation.
Rear Garden
The rear garden is another huge and surprising selling point. Occupying most of the 0.18 acre plot this mature, secluded and well manicured space is sure to be a real draw for garden enthusiasts. From the back of the home, it commences with raised decking extending from the dining area past the first bedroom with steps down onto the lawn littered with established shrub borders and small trees. You will find the summerhouse here and a gate behind that leads you to the working part of the garden - the allotment. Paved pathways guide you around the rest of this brilliant space and at the side of the home a hard standing provides the location for another useful shed and also gated access back around to the front of the property.
Front Garden
The front garden has a double width driveway that leads to the garage (with light and power connected). The remainder is predominantly laid to lawn with feature shrub border. A paved walkway guides you to both the main entrance directly in front of you and to the secondary (original) entrance on your right hand side.
Parking - Garage
A single garage with light and power connected found in a block of free.
Parking - Off street
A paved driveway of double width providing off street parking for two vehicles.
- COUNCIL TAXA payment made to your local authority in order to pay for local services like schools, libraries, and refuse collection. The amount you pay depends on the value of the property.Read more about council Tax in our glossary page.
- Band: C
- PARKINGDetails of how and where vehicles can be parked, and any associated costs.Read more about parking in our glossary page.
- Garage,Off street
- GARDENA property has access to an outdoor space, which could be private or shared.
- Rear garden,Front garden
- ACCESSIBILITYHow a property has been adapted to meet the needs of vulnerable or disabled individuals.Read more about accessibility in our glossary page.
- Ask agent
Energy performance certificate - ask agent
Litchfield, Harwich, CO12
NEAREST STATIONS
Distances are straight line measurements from the centre of the postcode- Harwich International Station1.2 miles
- Dovercourt Station1.5 miles
- Harwich Town Station1.9 miles
About the agent
World-class estate agency technology that delivers the transparency and convenience you crave, combined with us, your expert local agent, absolutely focused on your sale.
With your own online portal (or Android or Apple app on your phone), you're informed, empowered and guided through all of the steps ahead at your fingertips 24/7.
You can access information, manage viewing requests, see feedback and monitor progress of yo
Notes
Staying secure when looking for property
Ensure you're up to date with our latest advice on how to avoid fraud or scams when looking for property online.
Visit our security centre to find out moreDisclaimer - Property reference d62ffcd6-7918-45e0-9333-d6f60429c57e. The information displayed about this property comprises a property advertisement. Rightmove.co.uk makes no warranty as to the accuracy or completeness of the advertisement or any linked or associated information, and Rightmove has no control over the content. This property advertisement does not constitute property particulars. The information is provided and maintained by Churchwood Stanley, Manningtree. Please contact the selling agent or developer directly to obtain any information which may be available under the terms of The Energy Performance of Buildings (Certificates and Inspections) (England and Wales) Regulations 2007 or the Home Report if in relation to a residential property in Scotland.
*This is the average speed from the provider with the fastest broadband package available at this postcode. The average speed displayed is based on the download speeds of at least 50% of customers at peak time (8pm to 10pm). Fibre/cable services at the postcode are subject to availability and may differ between properties within a postcode. Speeds can be affected by a range of technical and environmental factors. The speed at the property may be lower than that listed above. You can check the estimated speed and confirm availability to a property prior to purchasing on the broadband provider's website. Providers may increase charges. The information is provided and maintained by Decision Technologies Limited. **This is indicative only and based on a 2-person household with multiple devices and simultaneous usage. Broadband performance is affected by multiple factors including number of occupants and devices, simultaneous usage, router range etc. For more information speak to your broadband provider.
Map data ©OpenStreetMap contributors.





