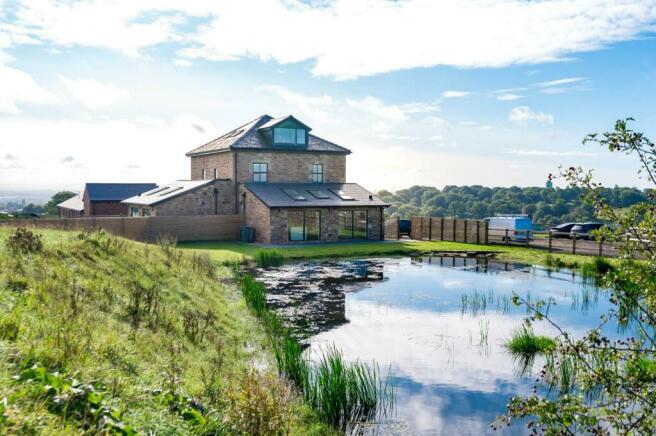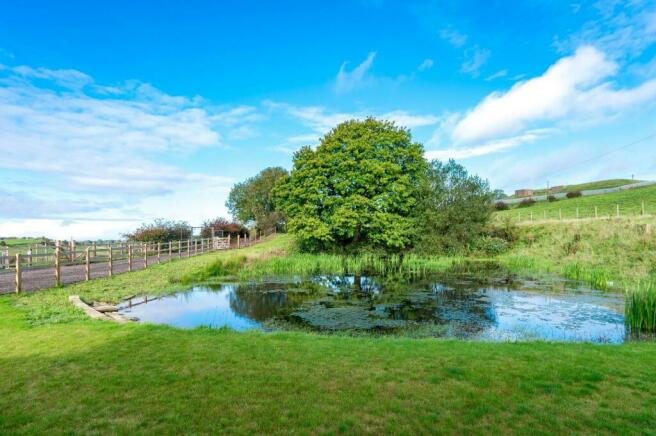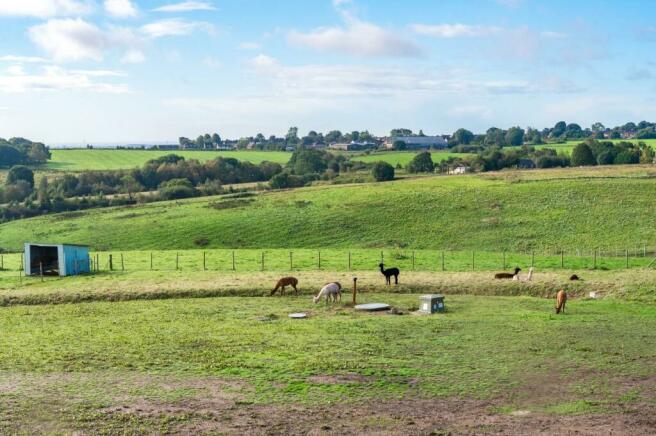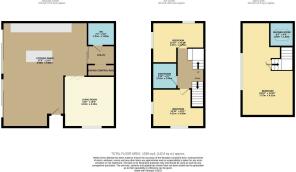
Waterside Cottage, Lowercroft, Bury

- PROPERTY TYPE
Country House
- BEDROOMS
3
- BATHROOMS
2
- SIZE
Ask agent
- TENUREDescribes how you own a property. There are different types of tenure - freehold, leasehold, and commonhold.Read more about tenure in our glossary page.
Freehold
Key features
- FREEHOLD FARMHOUSE CONVERSION
- RURAL POSITION 10 MINUTES DRIVE FROM BURY CENTRE
- EXTENSIVE GARDENS PLUS FURTHER AGRICULTURAL LAND AVAILABLE
- FORMS PART OF A HAMLET OF 4 HOMES
- EXQUISITE RESTORATION AND FINISHING THROUGHOUT
- ACCOMMODATION OVER THREE FLOORS
- THREE BEDROOMS (MAIN WITH ENSUITE)
- AIR SOURSE HEAT PUMP
- PANORAMIC VIEWS
Description
A perfect example of a farmhouse conversion carried out over the last 4 years by a renowned Cheshire developers who specialise in high end barn conversions and substantial property renovations. The workmanship and finish can only be described as exquisite! this is the perfect property for those looking for a rural property with panoramic views, yet not being completely isolated being only approximately 10 minutes drive from Bury town centre, a remarkable combination. Waterside Cottage forms part of Meadowcroft Farm and is in fact half of the original farmhouse. The development comprises of 4 individual homes all with the latest fixtures and finishing and of course with the most up to date energy efficiency in mind including air source heat pumps supplied by Vaillant.
Waterside Cottage is a freehold property and benefits from good sized gardens and a natural pond in all extending to around one third acre. Access is via Slaidburn Drive, where a single track road (all recently tarmaced) and with passing places takes you to the gated entry to the development. Internally the accommodation comprises: entrance hall, living room/kitchen/dining room with picture patio windows overlooking the gardens and pond. There is a fitted utility room, ground floor w.c. and heating control room housing the hot water tank. There is a further sitting room and a natural oak staircase leading to the first floor with two bedrooms and a sumptuous bathroom then a second floor main bedroom suite with en-suite shower room. There is onsite parking and further agricultural land is available (subject to separate negotiation).
Tenure - Freehold
EPC rating B
Council Tax Band tbc
Septic Tank
Estate Charges apply £1312 per annum estimated
Entrance Hall - Leading into the impressive family room/kitchen.
Family Room Kitchen - 8.4m x 6.8m (27'6" x 22'3") - Thoughtfully designed and beautifully finished living space with patio doors leading out onto the patio area and lodge beyond. Fitted kitchen and centre island with quartz worktops and Neff appliances. Integrated dishwasher fridge and freezer and bespoke larder cupboard. Tiled flooring with underfloor heating and 'barn style' doors leading to the utility and sitting room.
Utility - 2.2m x 1.9m (7'2" x 6'2") - Fitted to match the kitchen and again with quartz worktops and fitted sink unit. Plumbing for washer and dryer. Access to heating control room and water storage tank.
Guest Cloakroom - Two piece suite comprising a low flush w.c. and wash hand basin.
Sitting Room - 4.1m x 4.1m (13'5" x 13'5") - Glazed panelled oak staircase leading to the first floor. Ideal second TV room. Window to the front.
First Floor Landing -
Bedroom - 4.2m x 3.1m (13'9" x 10'2") - Dual aspect with windows to the front and side.
Bedroom - 4.2m x 3.1m (13'9" x 10'2") - Again with a dual aspect.
Bathroom - Three piece suite in white with black taps and accessories. Polished porcelain tiling and LED lighting.
Second Floor Main Bedroom Suite - 7.6m x 4.2m (24'11" x 13'9") - With beautiful views over the gardens, pond and surrounding countryside. Beamed ceiling and very well thought out ensuite with shower, w.c. and wash hand basin.
Outside - The property has block paved hardstanding providing on site parking. To the side and rear there is a flagged patio leading onto the extensive lawned gardens and pond.
Brochures
Waterside Cottage, Lowercroft, BuryBrochureCouncil TaxA payment made to your local authority in order to pay for local services like schools, libraries, and refuse collection. The amount you pay depends on the value of the property.Read more about council tax in our glossary page.
Band: TBC
Waterside Cottage, Lowercroft, Bury
NEAREST STATIONS
Distances are straight line measurements from the centre of the postcode- Bury Interchange Tram Stop2.2 miles
- Bury Station2.2 miles
- Hall i' th' Wood Station2.6 miles
About the agent
- Pearson Ferrier is owned and managed by Mitchell Pearson and Julian Ferrier whose partnership began back in the early 1990's, who with the help of a professional and dedicated team have built a business with a great reputation. Mitchell and Julian have a wealth of experience in property sales and lettings management and offer a pro-active style for homebuyers and sellers alike. Supported by a professional and enthusiastic team, Pearson Ferrier strive to offer an outstanding service to
Industry affiliations



Notes
Staying secure when looking for property
Ensure you're up to date with our latest advice on how to avoid fraud or scams when looking for property online.
Visit our security centre to find out moreDisclaimer - Property reference 32618011. The information displayed about this property comprises a property advertisement. Rightmove.co.uk makes no warranty as to the accuracy or completeness of the advertisement or any linked or associated information, and Rightmove has no control over the content. This property advertisement does not constitute property particulars. The information is provided and maintained by Pearson Ferrier, Bury. Please contact the selling agent or developer directly to obtain any information which may be available under the terms of The Energy Performance of Buildings (Certificates and Inspections) (England and Wales) Regulations 2007 or the Home Report if in relation to a residential property in Scotland.
*This is the average speed from the provider with the fastest broadband package available at this postcode. The average speed displayed is based on the download speeds of at least 50% of customers at peak time (8pm to 10pm). Fibre/cable services at the postcode are subject to availability and may differ between properties within a postcode. Speeds can be affected by a range of technical and environmental factors. The speed at the property may be lower than that listed above. You can check the estimated speed and confirm availability to a property prior to purchasing on the broadband provider's website. Providers may increase charges. The information is provided and maintained by Decision Technologies Limited. **This is indicative only and based on a 2-person household with multiple devices and simultaneous usage. Broadband performance is affected by multiple factors including number of occupants and devices, simultaneous usage, router range etc. For more information speak to your broadband provider.
Map data ©OpenStreetMap contributors.





