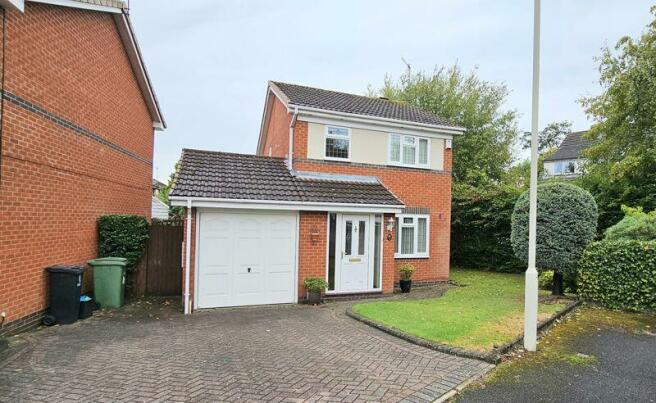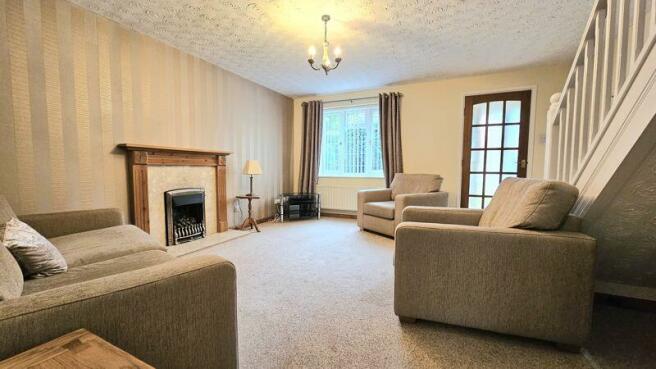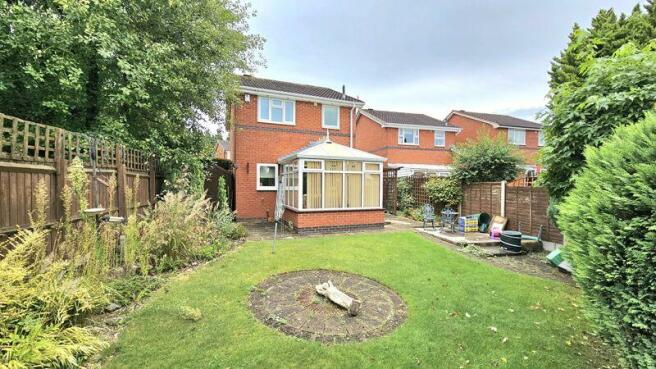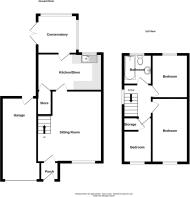
STOURBRIDGE, Wordsley, Bracken Park Gardens

- PROPERTY TYPE
Detached
- BEDROOMS
3
- BATHROOMS
1
- SIZE
Ask agent
- TENUREDescribes how you own a property. There are different types of tenure - freehold, leasehold, and commonhold.Read more about tenure in our glossary page.
Freehold
Key features
- NO UPWARD CHAIN
- DESIRABLE LOCATION
- CONSERVATORY
- COMBINED DINING KITCHEN
- GAS CENTRAL HEATING AND DOUBLE GLAZING
- BLOCK PAVED DRIVE TO GARAGE
Description
GROUND FLOOR
A composite front entrance door with inset obscure and leaded double glazing, and with adjoining UPVC double glazed panel, opens to the;
RECEPTION HALL
With central heating radiator, oak styled laminate flooring, ceiling light point and with a square paned glazed door continuing to;
SITTING ROOM
15' 9'' x 14' 8'' (4.80m x 4.47m) (when measured at widest points including stairs)
With a UPVC square leaded double glazed window to the front and further with a feature fireplace having a gently raised and projecting hearth, together with a part recessed “coal effect” living flame styled gas fire. In addition there is a central heating radiator, provisions for a television, two wall light points, ceiling light point and stairs which lead off and rise with a balustrade to the first floor accommodation (later mentioned). Door to;
DINING KITCHEN
14' 6'' x 8' 3'' (4.42m x 2.51m)
Arranged in two distinct parts, initially with the;
DINING AREA
Having ample space for the arrangement of dining table, chairs and other furnishings as may be preferred, UPVC double glazed window, central heating radiator, versatile store cupboard, ceiling light point and being OPEN PLAN to the;
KITCHEN AREA
With a UPVC double glazed window viewing to the enclosed rear garden and being furnished with a good range of cream cupboard fronted units. Base cupboards and drawers are surmounted by contrasting roll edged work surfaces and with an inset stainless steel sink and drainer having a mixer tap above. Complementary splashback tiling forms a surround to the work surfaces and also to the built-in cooker arrangement which comprises a stainless steel four burner gas hob, electric fan assisted double oven below with integrated grill and with an overall stainless steel canopy hood having a glass frame surround. Suitable space and plumbing for an automatic washing machine, larder fridge position, and with a range of wall mounted cupboards at eye-level providing additional storage space and having underlighting to the work surfaces beneath. There is also a ceiling light point and a square paned glazed door which continues to:
CONSERVATORY
9' 5'' x 8' 8'' (2.87m x 2.64m)
A lovely addition which has UPVC double glazed windows upon three sides and UPVC double glazed double opening doors to an external patio. There is a tiled floor and ceiling light/fan point.
FIRST FLOOR
Stairs rise with a balustrade to;
LANDING
With UPVC obscure double glazed window to the side, loft access point, ceiling light point and with doors radiating off;
BEDROOM ONE
14' 1'' x 8' 3'' (4.29m x 2.51m)
With a UPVC double glazed window to the front, central heating radiator and ceiling light point.
BEDROOM TWO
10' 2'' x 8' 3'' (3.10m x 2.51m)
With a UPVC double glazed window to the rear, central heating radiator and ceiling light point.
BEDROOM THREE
10' 0'' x 6' 0'' (3.05m x 1.83m)
With a UPVC square leaded double glazed window to the front, central heating radiator, ceiling light point and also with a built-in storage cupboard.
BATHROOM
6' 1'' x 6' 0'' (1.85m x 1.83m)
With a UPVC obscure double glazed window to the rear, and appointed with a three piece arrangement to include a bath having a Triton shower over and with full height splashback tiling forming a surround. In addition there is a pedestal wash hand basin and low level WC. Central heating radiator, extractor fan, shaver connection socket and with a ceiling light point.
OUTSIDE
Set back from the head of the close behind a tidy foregarden, with a shaped lawn having established plants and shrubs, together with a BLOCK PAVED DRIVEWAY affording for vehicular parking space. There is easy access to the property's principal front entrance door, to side gated access and also to the;
GARAGE
17' 1'' x 8' 2'' (5.20m x 2.49m)
With an up-and-over door, sealed concrete floor, wall mounted Vaillant combination boiler system, potential storage within the loft space, two fluorescent ceiling strip lights and with a rear part glazed pedestrian door.
ENCLOSED REAR GARDEN
As earlier mentioned, may be approached from the side gated access or alternatively from the conservatory. An initial patio area extends to a shaped, principally level, lawn which has a circular feature and surrounding borders with an array of specimen plants and shrubs. Overall a pleasant aspect and one felt to complement the accommodation found within.
THE SELLING AGENTS WOULD WISH TO REMIND PROSPECTIVE PURCHASERS THAT THIS IS A PROPERTY AVAILABLE FOR SALE WITH NO UPWARD CHAIN.
Brochures
Property BrochureFull DetailsCouncil TaxA payment made to your local authority in order to pay for local services like schools, libraries, and refuse collection. The amount you pay depends on the value of the property.Read more about council tax in our glossary page.
Band: D
STOURBRIDGE, Wordsley, Bracken Park Gardens
NEAREST STATIONS
Distances are straight line measurements from the centre of the postcode- Stourbridge Town Station1.7 miles
- Lye Station2.1 miles
- Stourbridge Junction Station2.3 miles
About the agent
Taylors Estate Agents has a network of FIVE OFFICES successfully addressing the needs of home sellers and buyers across the locally known 'Black Country' within the West Midlands, and fringes of North Worcestershire, Birmingham, South Staffordshire and Sandwell.
All managed by experienced estate agents and supported by professional yet friendly teams, our offices are located in prominent town locations.
We work harder...When you entrust the s
Industry affiliations


Notes
Staying secure when looking for property
Ensure you're up to date with our latest advice on how to avoid fraud or scams when looking for property online.
Visit our security centre to find out moreDisclaimer - Property reference 12104891. The information displayed about this property comprises a property advertisement. Rightmove.co.uk makes no warranty as to the accuracy or completeness of the advertisement or any linked or associated information, and Rightmove has no control over the content. This property advertisement does not constitute property particulars. The information is provided and maintained by Taylors Estate Agents, Stourbridge. Please contact the selling agent or developer directly to obtain any information which may be available under the terms of The Energy Performance of Buildings (Certificates and Inspections) (England and Wales) Regulations 2007 or the Home Report if in relation to a residential property in Scotland.
*This is the average speed from the provider with the fastest broadband package available at this postcode. The average speed displayed is based on the download speeds of at least 50% of customers at peak time (8pm to 10pm). Fibre/cable services at the postcode are subject to availability and may differ between properties within a postcode. Speeds can be affected by a range of technical and environmental factors. The speed at the property may be lower than that listed above. You can check the estimated speed and confirm availability to a property prior to purchasing on the broadband provider's website. Providers may increase charges. The information is provided and maintained by Decision Technologies Limited. **This is indicative only and based on a 2-person household with multiple devices and simultaneous usage. Broadband performance is affected by multiple factors including number of occupants and devices, simultaneous usage, router range etc. For more information speak to your broadband provider.
Map data ©OpenStreetMap contributors.





