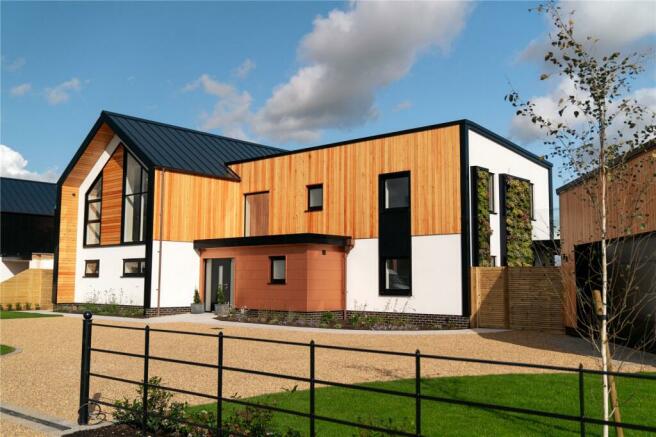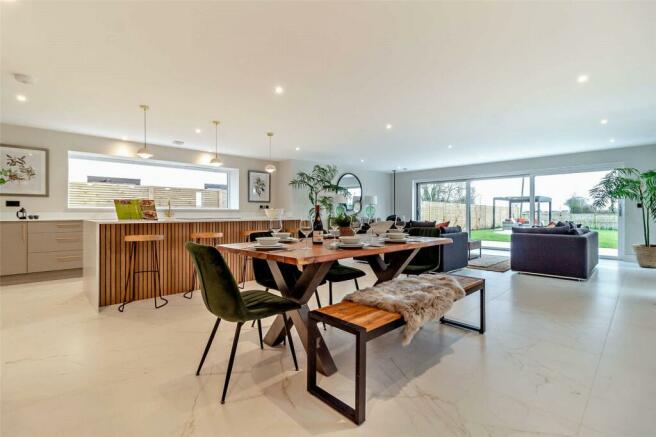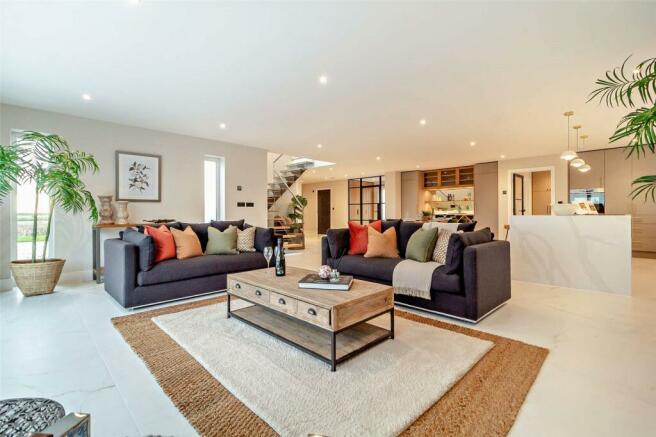
Long Row, Tibenham, Norwich, Norfolk, NR16

- PROPERTY TYPE
Detached
- BEDROOMS
4
- BATHROOMS
2
- SIZE
Ask agent
- TENUREDescribes how you own a property. There are different types of tenure - freehold, leasehold, and commonhold.Read more about tenure in our glossary page.
Freehold
Key features
- *READY FOR OCCUPATION*
- Rural living at its finest
- Open plan kitchen / dining / living room
- Bespoke handmade kitchen
- Immaculate finish throughout
- Generous plot enjoying panoramic views of open fields
- Living wild flower wall
- Predicted Energy rating A
- EPC Rating = A
Description
Description
Sky View is an exquisite 4 bedroom detached home which has been designed to encapsulate the best in modern materials
and design providing open plan living areas with well proportioned bedrooms, standing within a generous
plot enjoying wonderful views over open farmland.
Sustainability is at the heart of every home Devlin
Developments build; they endeavour to make conscious
substitutions with the materials they use without
sacrificing quality. Using cutting-edge technology and
energy-efficient systems to ensure that the environmental
footprint of their homes is minimised, this has enabled
them to achieve many A-rated EPCs and this is proudly
predicted for Sky View.
ENERGY EFFICIENCY
With ever rising energy costs, energy efficiency is an
important aspect to consider when buying your next
home. New homes are considerably more efficient than
older properties as a result of modern technological
advancements and building innovations with the
materials being used, the high levels of insulation and
appliances used.
This superior home, crafted by local tradesmen with only the finest materials offers modern living at its finest with
statement Crittall-style inner door and oak panelled coat cupboard to the entrance hall that leads seamlessly into
the opulent open plan kitchen dining living room. A bespoke kitchen has been created by Fat Radish Kitchen Co and
includes ovens, a feature wine store with wine cooler, coffee machine and boiling tap as well as waterfall ended
quartz work surfaces - the perfect haven for any culinary lover! The dining/living space showcases a bio-ethanol
suspended fireplace and expansive bifold doors that open up to the rear garden offering stunning panoramic views of
the surrounding fields. A study, WC, fitted out laundry room / pantry, utility and media room with built in feature TV
unit that houses a contemporary electric fire complete the extensive ground floor accommodation.
The bright and airy first floor landing accessed by an oak and glass staircase with views of the sedum roof and fields
beyond leads to the superb principal suite that comprises a contemporary Sharps bespoke built dressing area, luxury en-suite finished with seamless micro cement plus double doors out onto a large, wrap around glassed balcony overlooking the
garden and open countryside. A further guest bedroom with feature full height windows and vaulted ceiling also benefits
from Sharps fitted modern wardrobes and chic en-suite plus another two bedrooms with views to the rear and
a lavish family bathroom complete the first floor accommodation. Externally the property sits beautifully
within its plot and is accessed via electric gates, it has generous patio areas creating wonderful entertaining spaces,
landscaped gardens, living wild flower wall and a detached double garage with electric doors and electric car charging
point plus PV panels with battery storage supports Devlin Developments’ sustainability ethos.
ABOUT DEVLIN DEVELOPMENTS
One of Norfolk’s most highly regarded developers, Devlin Developments are passionate about designing and creating
high quality homes where people aspire to live. Their motivation is to create homes and environments which enhance
their location, combining contemporary living with modern lifestyles whilst striving towards a greener future.
Their homes are thoughtfully designed and incorporate open plan living whilst maintaining a comfortable family feel,
storage solutions and an abundance of natural light using carefully selected materials with their experienced team of
craftsmen creating beautiful homes that are instantly recognisable.
Location
The village of Tibenham retains a strong and active local community helped by a popular public house, fine church and
village hall. The nearest village store and facilities are located in the nearby villages of New Buckenham, Old Buckenham,
Banham and Long Stratton.
The market town of Diss is located 10 miles south, where you will be able to find supermarkets, services and amenities, in
addition to schooling and leisure facilities. The town also has mainline train service to London Liverpool Street station, taking
approximately 90 minutes.
Directions
what3words/// stylist.chariots.sing
Additional Info
SPECIFICATION
KITCHEN
• Fat Radish bespoke handmade kitchen
• Waterfall-ended quartz centre island
• Built in oak wine rack
• Oak display cabinets
• Brushed brass handles
• Bosch appliances to include: double oven, hob with downdraft extractor, full-height fridge and freezer, dishwasher
• Integrated Coffee Machine
• Bosch Wine Cooler
• Boiling water tap
• Water Softener system
INTERNAL
• Ground floor underfloor heating (zoned to individual rooms)
• Contemporary radiators to first floor
• Bespoke oak panelled coat cupboard
• Large format marble tiles to kitchen diner family room, utility
boot room and hallway
• Crittall effect doors to utility/boot room, study and entrance hall
• Fully carpeted throughout
• Eco-friendly bio-ethanol suspended fireplace
• Smart controlled media wall to the lounge with projector,
speaker system, smart lighting and electric fire
• Sharps fully fitted dressing area to principal bedroom
• Sharps fitted wardrobes to guest bedroom
• Contemporary staircase with glass balustrade
• High levels of insulation to floor, walls and ceilings
ELECTRICAL
• Air source heating system with smart phone control
• 4kw PV array
• 5kw battery storage
• EV charging point
• TV, Sky and Data points to each living space
• 2x USB points to all bedrooms and kitchen island
• LED downlights throughout
• Alarm System
• External CCTV system with smart phone connection
• Electric entrance gates
• LED external lighting
• External power socket
BATHROOMS AND EN-SUITES
• Grohe and Crosswater showers and taps
• Vanity to all bathrooms, en-suites and cloakroom
• LED mirrors
• Radiators and towel rails
• Seamless micro cement (Forcrete) installation to the Principal en-suite
• Porcelain and ceramic tiles in bathroom (tiles to shower area,
vanity and bath only)
• Porcelain and ceramic floor tiles
EXTERNAL
• Aluminium windows and sliding doors
• Contemporary cladding to entrance
• Larch cladding
• Monocouche through coloured render
• Sedum and wildflower roofs / wall
• Pergola
• Lindab copper guttering
• Contemporary railings to front
• Shingle driveway
• Electric entrance gates
• Electric garage doors
• Landscaped garden including turf
• Planting
• Porcelain patio areas and paths
• Outside tap front and back
• Close board fencing between plots
• Post and Rail to the field boundary
SERVICES
• Air source heating system
• Mains water
• Foul water drainage by treatment plants
• High speed fibre optic internet connection
WARRANTY
David Bullen 6 year CML certificate
EPC
Predicted ‘A’ rating
MAINTENANCE
The cost of maintenance for the main drive will be split equally between the three properties
Brochures
Web DetailsCouncil TaxA payment made to your local authority in order to pay for local services like schools, libraries, and refuse collection. The amount you pay depends on the value of the property.Read more about council tax in our glossary page.
Band: TBC
Long Row, Tibenham, Norwich, Norfolk, NR16
NEAREST STATIONS
Distances are straight line measurements from the centre of the postcode- Attleborough Station5.3 miles
About the agent
Why Savills
With over 160 years of experience, over 600 offices globally - including 130 in the UK, and thousands of potential buyers and tenants on our database, we'll make sure your property gets in front of the right people. And once you’ve sold your property, we’re here to help you move on to the next stage of your journey.
Outstanding property
Whether buying or renting a house, flat, country estate or waterside property, our experts make it their busin
Notes
Staying secure when looking for property
Ensure you're up to date with our latest advice on how to avoid fraud or scams when looking for property online.
Visit our security centre to find out moreDisclaimer - Property reference NRD230104. The information displayed about this property comprises a property advertisement. Rightmove.co.uk makes no warranty as to the accuracy or completeness of the advertisement or any linked or associated information, and Rightmove has no control over the content. This property advertisement does not constitute property particulars. The information is provided and maintained by Savills New Homes, Norwich. Please contact the selling agent or developer directly to obtain any information which may be available under the terms of The Energy Performance of Buildings (Certificates and Inspections) (England and Wales) Regulations 2007 or the Home Report if in relation to a residential property in Scotland.
*This is the average speed from the provider with the fastest broadband package available at this postcode. The average speed displayed is based on the download speeds of at least 50% of customers at peak time (8pm to 10pm). Fibre/cable services at the postcode are subject to availability and may differ between properties within a postcode. Speeds can be affected by a range of technical and environmental factors. The speed at the property may be lower than that listed above. You can check the estimated speed and confirm availability to a property prior to purchasing on the broadband provider's website. Providers may increase charges. The information is provided and maintained by Decision Technologies Limited.
**This is indicative only and based on a 2-person household with multiple devices and simultaneous usage. Broadband performance is affected by multiple factors including number of occupants and devices, simultaneous usage, router range etc. For more information speak to your broadband provider.
Map data ©OpenStreetMap contributors.




