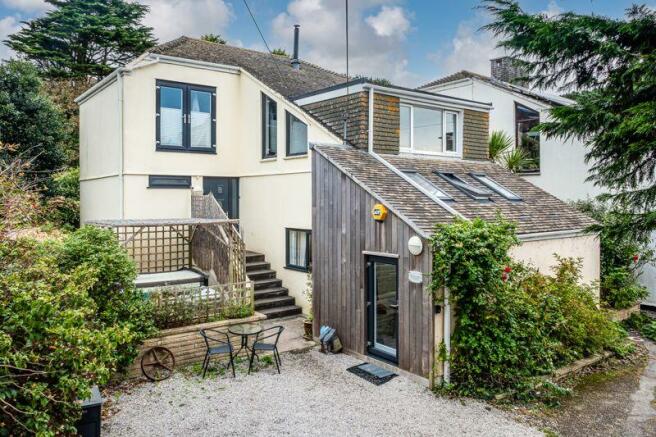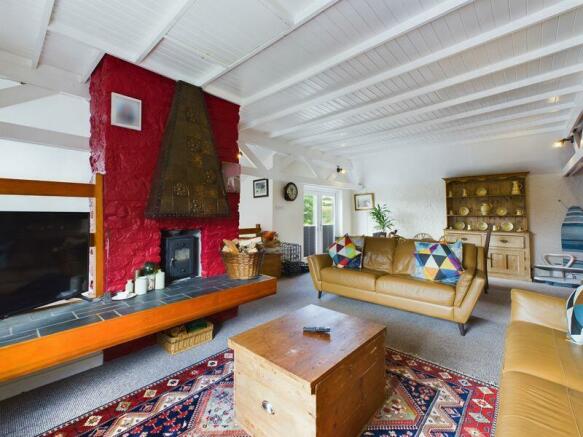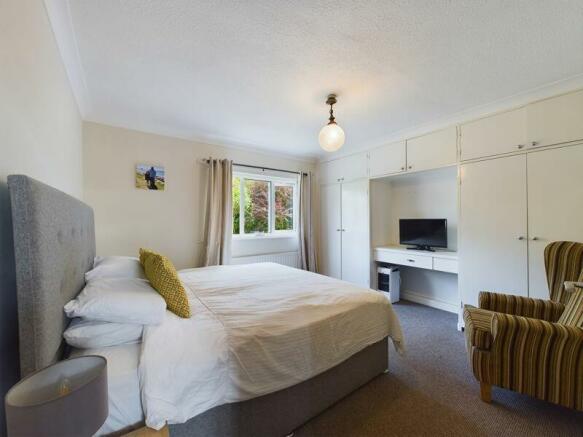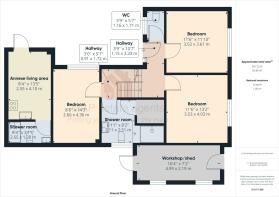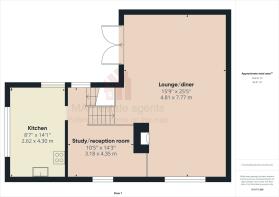
Nancherrow, St Just, Penzance

- PROPERTY TYPE
House
- BEDROOMS
4
- BATHROOMS
2
- SIZE
Ask agent
- TENUREDescribes how you own a property. There are different types of tenure - freehold, leasehold, and commonhold.Read more about tenure in our glossary page.
Freehold
Key features
- Detached family home
- Three double bedrooms, plus annexe
- Enclosed private rear garden
- Parking for two cars
- Self-contained annexe
- Spacious lounge/diner
- Oil central heating
- Double glazing
- Patio with a hot tub
- Large timber workshop, shed with power connected
Description
This versatile property has accommodation over several floors - the top floor has a fantastic 25 ft lounge/dining room which benefits from high ceilings, a fireplace with a wood-burning stove and double glazed French doors with views across to St Just.
Planning permission has been approved for a south-facing 25 square-metre decked sun terrace which is perfect for sun-bathing and entertaining. A small flight of stairs descends to a useful study/reception room with high ceilings. Next to this is the kitchen which features an extensive range of units and a built-in oven and inset hob. On the ground floor, you will find two double bedrooms and a WC, whilst on the lower ground floor is a further double bedroom and the shower room. Other benefits include double glazing and oil-fired central heating.
Attached to the main residence is a well thought out annexe which has been used as a holiday let or could be used as an independent space for an older child - the annexe is extremely well-presented and benefits from a quality kitchen and a shower room along with a seating area which converts into a pull-down bed.
To the front of the property, there is parking for two cars and a paved terrace with a large hot tub - from here, there is a path which leads to a very pretty walled garden which has a high degree of privacy. The side garden benefits from a large timber workshop/shed and a smaller timber storage shed.
Tregeseal is a pretty valley on the outskirts of St Just, the property is set back from the road in a slightly elevated position which affords open views and privacy.
St Just is located less than half a mile away, it is a popular town and has some fantastic shops, a doctor's surgery, Primary and Secondary schooling and lovely places to eat out. There are wonderful countryside and coastal walks to enjoy nearby with Cape Cornwall and Cot Valley amongst the favourites. St Just has a regular bus service to the larger market town of Penzance which is approximately eight miles away. Penzance has a wide range of retail outlets and a mainline Railway Station.
ACCOMMODATION COMPRISES
TOP FLOOR LOUNGE/DINER
25' 5'' x 15' 9'' (7.74m x 4.80m)
A superb light and bright room with high ceilings featuring a granite fireplace with a wood-burning stove sat on a slate hearth, double glazed window to the side with a pleasant outlook, pair of double glazed French doors with views towards St Just, radiator and space for dining room table. A small flight of steps lead down to:-
STUDY/RECEPTION ROOM
14' 3'' x 10' 5'' (4.34m x 3.17m)
Radiator, double glazed picture window to the side and double glazed obscured window.
KITCHEN
14' 1'' x 8' 7'' (4.29m x 2.61m)
Dual-aspect with a double glazed window to the front with pleasant views, double glazed picture window to the side, range of base units with worktop over, inset sink unit, matching wall units, built-in oven, inset hob with extractor above, spaces for upright fridge/freezer, washing machine and tumble dryer. A small flight of stairs descend to:-
GROUND FLOOR BEDROOM ONE
13' 2'' x 11' 6'' (4.01m x 3.50m)
Featuring wall-to-wall built-in double wardrobes with over-head bridging cupboards with a central dressing table. Double glazed window with views over the rear garden, radiator.
BEDROOM TWO
14' 3'' x 8' 8'' (4.34m x 2.64m)
Double glazed window to the rear overlooking the garden, radiator.
WC
Featuring a WC, wash hand basin with a cupboard below, heated towel rail, small double glazed obscured window.
HALL
Stairs rising to the first floor and stairs descend to the lower ground floor.
LOWER GROUND FLOOR
Under stairs storage space, radiator and cloak-hanging space. Door to:-
BEDROOM THREE
14' 3'' x 8' 8'' (4.34m x 2.64m)
Double glazed window to the side, radiator.
SHOWER ROOM
Featuring a tiled walk-in shower with mains shower unit, WC, vanity wash hand basin with drawers below, heated towel rail, built-in airing cupboard housing the water cylinder.
ANNEXE LIVING AREA
13' 5'' x 8' 4'' (4.09m x 2.54m)
The annexe is completely self-contained featuring a seating area with a pull-down bed, television, range of quality modern kitchen units with attractive worktops over, inset sink unit, built-under oven, inset hob with extractor above, fridge, three skylight windows and radiator.
SHOWER ROOM
Double shower enclosure with mains shower, WC with a concealed cistern, vanity wash hand basin with cupboard below, wall-mounted mirror and heated towel rail.
OUTSIDE FRONT
To the front of the property, there is parking for two cars and an adjacent raised flower bed with established plants and oil storage tank, paved terrace with a large hot tub, pathway to the side which leads to:-
REAR
The rear garden is mainly paved and enclosed by Cornish stone walling and features a variety of established plants and flowers and high degree of privacy.
SIDE GARDEN
Large timber shed/workshop with power connected,a smaller timber shed and a raised bed with rose plants.
AGENT'S NOTE
The Council Tax Band for this property is Band 'D'.
DIRECTIONS
From Penzance, take the A3071 to St Just, a quarter of a mile before St Just, turn right to Tregeseal, proceed past the rugby club and follow the road around to the left and 50 yards further on, you will find the start of the driveway on your right-hand side. If using What3words: human.improving.cookie
Brochures
Property BrochureFull Details- COUNCIL TAXA payment made to your local authority in order to pay for local services like schools, libraries, and refuse collection. The amount you pay depends on the value of the property.Read more about council Tax in our glossary page.
- Band: D
- PARKINGDetails of how and where vehicles can be parked, and any associated costs.Read more about parking in our glossary page.
- Yes
- GARDENA property has access to an outdoor space, which could be private or shared.
- Yes
- ACCESSIBILITYHow a property has been adapted to meet the needs of vulnerable or disabled individuals.Read more about accessibility in our glossary page.
- Ask agent
Nancherrow, St Just, Penzance
NEAREST STATIONS
Distances are straight line measurements from the centre of the postcode- Penzance Station6.5 miles
About the agent
MAP Estate Agents, Barncoose
Gateway Business Centre, Wilson Way, Barncoose, Illogan Highway, TR15 3RQ

Selling and letting homes across West Cornwall in a very personal and modern way. Please let us put your home 'On the MAP'
The MAP team are all very experienced and well established property professionals who have helped thousands of buyers and sellers over the years across West Cornwall. Between us we have over 125 years of selling and letting homes in the region.
Since opening in 2017 the business has grown considerably mainly through recommendation.
Notes
Staying secure when looking for property
Ensure you're up to date with our latest advice on how to avoid fraud or scams when looking for property online.
Visit our security centre to find out moreDisclaimer - Property reference 12018358. The information displayed about this property comprises a property advertisement. Rightmove.co.uk makes no warranty as to the accuracy or completeness of the advertisement or any linked or associated information, and Rightmove has no control over the content. This property advertisement does not constitute property particulars. The information is provided and maintained by MAP Estate Agents, Barncoose. Please contact the selling agent or developer directly to obtain any information which may be available under the terms of The Energy Performance of Buildings (Certificates and Inspections) (England and Wales) Regulations 2007 or the Home Report if in relation to a residential property in Scotland.
*This is the average speed from the provider with the fastest broadband package available at this postcode. The average speed displayed is based on the download speeds of at least 50% of customers at peak time (8pm to 10pm). Fibre/cable services at the postcode are subject to availability and may differ between properties within a postcode. Speeds can be affected by a range of technical and environmental factors. The speed at the property may be lower than that listed above. You can check the estimated speed and confirm availability to a property prior to purchasing on the broadband provider's website. Providers may increase charges. The information is provided and maintained by Decision Technologies Limited. **This is indicative only and based on a 2-person household with multiple devices and simultaneous usage. Broadband performance is affected by multiple factors including number of occupants and devices, simultaneous usage, router range etc. For more information speak to your broadband provider.
Map data ©OpenStreetMap contributors.
