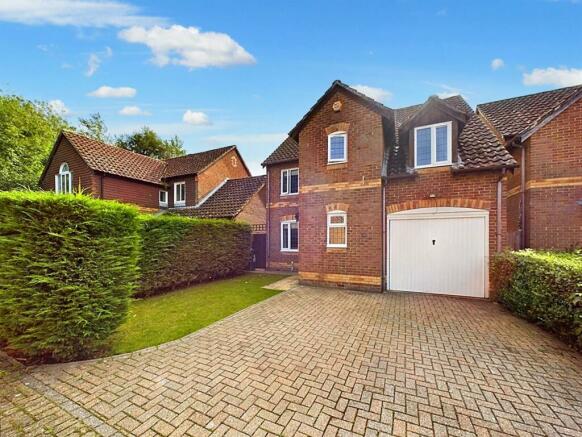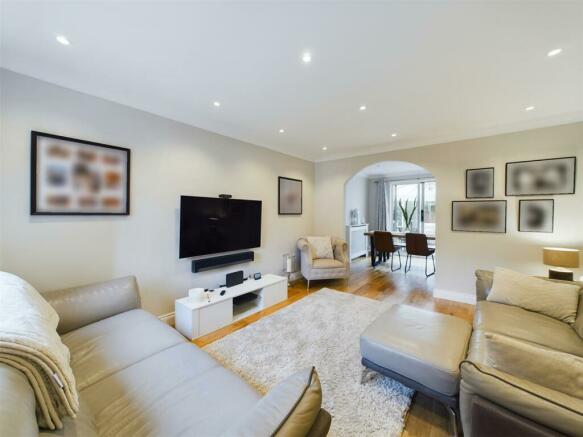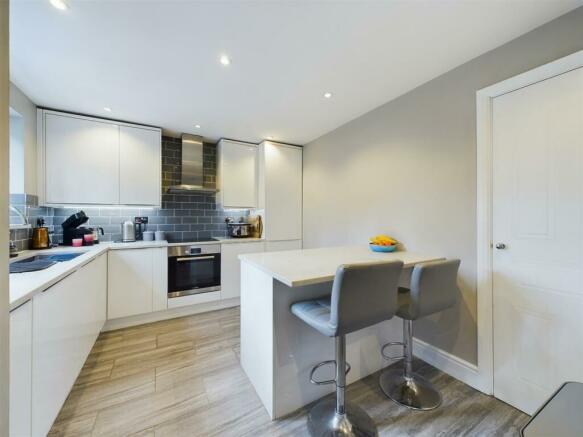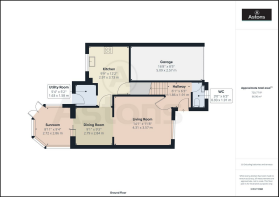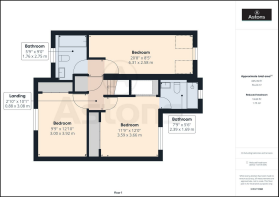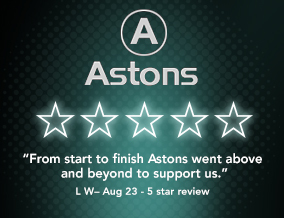
Garrett Close, Maidenbower

- PROPERTY TYPE
Detached
- BEDROOMS
3
- BATHROOMS
3
- SIZE
1,368 sq ft
127 sq m
- TENUREDescribes how you own a property. There are different types of tenure - freehold, leasehold, and commonhold.Read more about tenure in our glossary page.
Freehold
Description
Entrance Hall - Composite part double glazed front door, tiled flooring, radiator, stairs to first floor landing, doors to;
Downstairs Cloakroom - White suite comprising of w/c, hand basin with under counter storage, tiled flooring, part tiled walls, obscure double glazed window to front, heated towel rail
Lounge - Engineered oak flooring, double glazed window to front, coving, radiator, recessed down lighters, open through to:
Dining Room - Engineered oak flooring, sliding patio door to the conservatory, coving, recessed down lighters.
Kitchen/Breakfast Room - Refitted with a range of floor and eye level units, granite work surfaces to two sides with additional breakfast bar with units below, tiled splash backs, inset stainless steel oven with electric hob and stainless steel extractor fan, inset stainless steel one and a half bowl sink unit with a mixer tap, built in fridge/freezer, built in dishwasher, tiled flooring, double glazed window to rear, tiled flooring, large under stairs larder cupboard, recessed down lighters, archway to:
Utility Room - Range of refitted floor and eye level units with granite work surface, space and plumbing for a washing machine and dryer, tiled flooring, part tiled walls, part double glazed door to rear garden
Conservatory - Double glazed windows to three sides, double glazed french doors to the garden, fitted blinds.
Landing - Radiator, airing cupboard, access to loft, doors to;
Bedroom One - Double glazed window to the front, radiator, two sets of built in wardrobes, coving, door to:
En-Suite Shower Room - Refitted white suite comprising a large walk-in shower with a period style fixed rainfall head, pedestal hand basin, wc with a concealed cistern, tiled walls, heated period style towel rail, tiled floor, recessed down lighters, obscured double glazed window.
Bedroom Two - Double glazed window to the front, coving, recessed down lighters.
Bedroom Three - Double glazed window to the rear, radiator, built in wardrobe, coving, recessed down lighters.
Family Bathroom - Refitted white suite comprising a panel enclosed bath with a mixer tap and a shower attachment, hand basin with a mixer tap and unit below, wc, tiled walls with feature border tiles, heated towel rail, obscured double glazed window, recessed down lighters, tiled floor.
To The Front - The property is approached via a block paved driveway with parking for two cars with a lawned area to the side and leads to the garage, paved path to the front door.
Garage - Up and over door, power and light.
Rear Garden - The garden has a southerly aspect and comprises a paved patio area adjacent to the house which extends to the side providing a good sized seating area, artificial lawn to the side with raised sleeper borders, side access gate, fence and wall enclosed.
Disclaimer - Please note in accordance with the Property Misdescriptions Act, measurements are approximate and cannot be guaranteed. No testing of services or appliances included has taken place. No checking of tenure or boundaries has been made. We are unaware whether alterations to the property have necessary regulations or approvals.
Referral Fees - We offer our customers a range of additional services, none of which are obligatory, and you are free to use service providers of your choice.
Should you choose a provider recommended by Astons, we will receive the following fees with the addition of VAT at the prevailing rate
Conveyancing - Lewis & Dick £150 per transaction
- Open Convey panel £150 per transaction
Mortgages - Finance Planning Group procurement fees from mortgage lenders which vary by lender. Customers will receive confirmation of these fees upon instruction and again as soon as the exact amounts are known.
Brochures
Garrett Close, MaidenbowerBrochureEnergy performance certificate - ask agent
Council TaxA payment made to your local authority in order to pay for local services like schools, libraries, and refuse collection. The amount you pay depends on the value of the property.Read more about council tax in our glossary page.
Band: E
Garrett Close, Maidenbower
NEAREST STATIONS
Distances are straight line measurements from the centre of the postcode- Three Bridges Station0.8 miles
- Crawley Station1.5 miles
- Ifield Station2.7 miles
About the agent
Astons is an independent Sales and Lettings agent specialising in the Crawley area. We focus all of our energy, people and resources into our Crawley office avoiding the temptation to open more branches and thereby diluting our local expertise.
In addition our independence affords us the flexibility of offering tailor made service packages to our sellers and landlords.
Our staff …
Astons staff and directors combine over 80 years experience within the estate agency in
Industry affiliations

Notes
Staying secure when looking for property
Ensure you're up to date with our latest advice on how to avoid fraud or scams when looking for property online.
Visit our security centre to find out moreDisclaimer - Property reference 32619907. The information displayed about this property comprises a property advertisement. Rightmove.co.uk makes no warranty as to the accuracy or completeness of the advertisement or any linked or associated information, and Rightmove has no control over the content. This property advertisement does not constitute property particulars. The information is provided and maintained by Astons, Crawley. Please contact the selling agent or developer directly to obtain any information which may be available under the terms of The Energy Performance of Buildings (Certificates and Inspections) (England and Wales) Regulations 2007 or the Home Report if in relation to a residential property in Scotland.
*This is the average speed from the provider with the fastest broadband package available at this postcode. The average speed displayed is based on the download speeds of at least 50% of customers at peak time (8pm to 10pm). Fibre/cable services at the postcode are subject to availability and may differ between properties within a postcode. Speeds can be affected by a range of technical and environmental factors. The speed at the property may be lower than that listed above. You can check the estimated speed and confirm availability to a property prior to purchasing on the broadband provider's website. Providers may increase charges. The information is provided and maintained by Decision Technologies Limited.
**This is indicative only and based on a 2-person household with multiple devices and simultaneous usage. Broadband performance is affected by multiple factors including number of occupants and devices, simultaneous usage, router range etc. For more information speak to your broadband provider.
Map data ©OpenStreetMap contributors.
