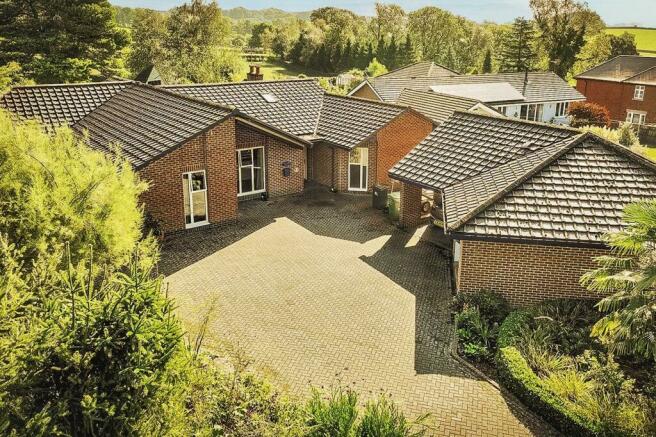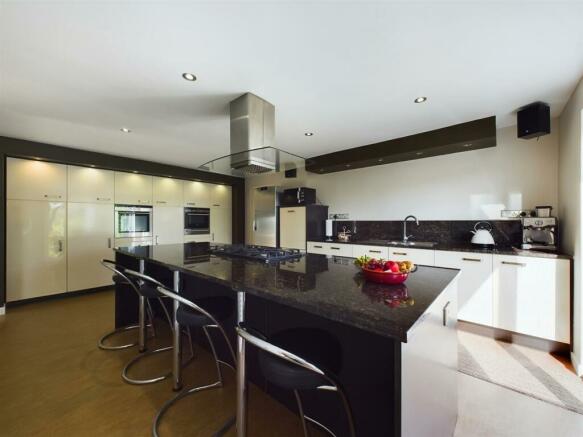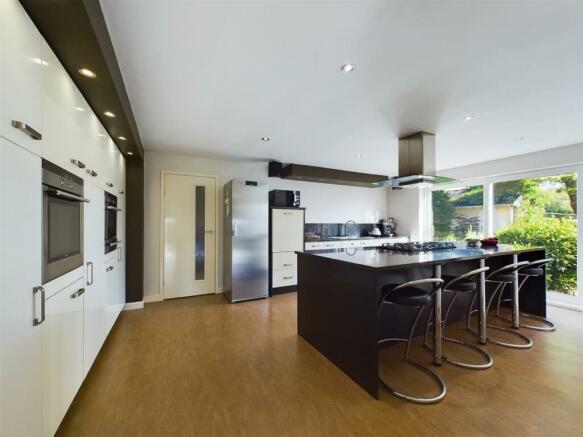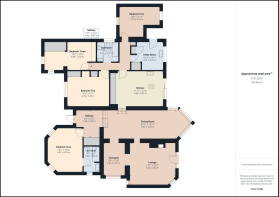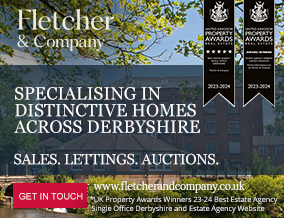
Golden Valley, Horsley Woodhouse, Derbyshire

- PROPERTY TYPE
Detached
- BEDROOMS
4
- BATHROOMS
2
- SIZE
2,192 sq ft
204 sq m
- TENUREDescribes how you own a property. There are different types of tenure - freehold, leasehold, and commonhold.Read more about tenure in our glossary page.
Freehold
Key features
- Architect Designed Detached Bungalow
- Approximately 0.5 Acre with Countryside Views
- Three Reception Rooms
- Four Double Bedrooms
- Luxury En-Suite & Family Bathroom
- Driveway, Double Garage & Carport
- Feature Pond with Boathouse
- Workshop, Greenhouse & Kitchen Garden Ideal for the Keen Gardener
- Suitable for the Growing Family
- Idyllic Location Backing onto Open Fields
Description
This beautiful countryside residence of grand stature is set back behind an extensive driveway leading to the double detached garage and carport having excellent potential to be converted to an Annexe (subject to planning permission).
Internally the meticulously, lovingly cared for, extremely well presented and proportioned accommodation creates a light and spacious home ideal for the growing family with the benefit of gas central heating and double glazing and in brief, comprises: welcoming entrance hall with solid Elm flooring and steps leading to the dining room with a fine aspect overlooking the beautiful gardens, orangery with Velux windows, lounge with feature fireplace, Daval fitted and well appointed kitchen with quality appliances and feature centre island, utility, master bedroom with built-in wardrobes and luxury en-suite shower room, three further double bedrooms and a four-piece family bathroom.
Being of a major asset to this property is by far its splendid, well established mature gardens backing onto open fields with views overlooking Derbyshire rolling countryside and impressive boathouse offering a pleasant sitting out space enjoying the wonderful pond, ideal for the keen gardener featuring a generous vegetable garden, large greenhouse and workshop with power and lighting providing potential for a home office/hobby room.
The Location - Horsley Woodhouse is an extremely sought-after location offering beautiful countryside walks and for the keen golfer, boasts reputable courses close by including Horsley Lodge, Morley Hayes and Breadsall Priory Country Club.
A reputable primary school is on the doorstep along with Church, doctors surgery, pharmacy Co-Operative supermarket, village store, Old Oak Village Inn, takeaway and coffee shop.
Nearby town centres include Belper, Heanor and Ripley offering a more comprehensive range of amenities, leisure centres and schooling at all levels.
Accommodation -
Ground Floor -
Storm Porch - With composite front entrance door with inset glazing opening into the entrance hall.
Entrance Hall - 3.08 x 1.90 (10'1" x 6'2") - With solid Elm flooring, central heating radiator, access to cupboard housing the hot water cylinder, useful cloaks cupboard, ceiling lights and steps leading into dining area.
Formal Dining Room - 9.40 x 3.34 (30'10" x 10'11") - With wall to ceiling angled uPVC double glazed window enjoying fine views overlooking garden, wall mounted gas Radiant fire, central heating radiator, recessed ceiling spotlighting, telephone point and Velux style window.
Orangery - 3.78 x 2.46 (12'4" x 8'0") - A magnificent light and airy room providing an ideal space for a reading room with floor to ceiling double glazed window to the side elevation and four Velux style windows, two central heating radiators, bamboo flooring and telephone point,
Lounge - 5.24 x 4.82 (17'2" x 15'9") - Again, a well proportioned, light room with uPVC double glazed angled window to the rear elevation, uPVC double glazed window to the side elevation, feature wall mounted Gazco living flame gas fire, two central heating radiators, tv point, recessed ceiling lighting and uPVC door with matching side panels opening onto the rear garden.
Fitted Kitchen - 5.48 x 4.05 (17'11" x 13'3") - An impressive and beautifully fitted Daval kitchen with a good range of floor-to-ceiling, base and drawer units with granite preparation surfaces, stainless steel one and a half sink drainer unit with chrome mixer tap, integrated Siemens dishwasher, integrated Siemens fan assisted oven and grill, integrated Siemens combination microwave, warming plate, space for freestanding fridge/freezer, feature centre dining island with matching granite worksurface incorporating five ring gas hob with stainless steel extractor over, concealed lighting, recessed ceiling lighting, wall light, central heating radiator and towel rail, Forbo Marmolem flooring and uPVC double glazed sliding doors opening onto the rear garden.
Master Bedroom - 4.99 x 4.01 (16'4" x 13'1") - A well proportioned and beautiful room with fitted wardrobes and matching cupboards, central heating radiator,, ceiling light and aluminium coated double glazed windows to the front elevation.
En-Suite Shower Room - 2.94 x 1.86 (9'7" x 6'1") - Fitted with a luxury three-piece suite comprising walk-in shower with complementary tiling to walls and floor, low level WC, vanity wash handbasin with fitted cupboards beneath, heated towel rail/radiator, plinth heater, recessed ceiling spotlighting and uPVC frosted double glazed window to the side elevation.
Inner Hall - 4.70 x 0.87 (15'5" x 2'10") - With access to loft void, useful cupboard housing the consumer unit, central heating radiator and ceiling light.
Utility - 3.23 x 3.01 (10'7" x 9'10") - With base units with worksurface over, stainless steel sink drainer unit with chrome mixer tap, plumbing for automatic washing machine and dishwasher, space for tumble dryer, space for chest freezer, two full height cupboards, Terrazzo tiled flooring, ceiling lighting, extractor fan, uPVC double glazed window to the rear elevation and uPVC rear access door with inset glazing.
Bedroom Two - 4.79 x 3.45 (15'8" x 11'3") - With fitted wardrobes with shelving providing good storage, built-in desk and drawers, central heating radiator, two ceiling lights and aluminium coated windows to the side and front elevation.
Bedroom Three - 5.89 x 3.28 (19'3" x 10'9") - With fitted wardrobes and drawers, central heating radiator, two ceiling lights and aluminium coated double glazed window to the front elevation.
Bedroom Four - 4.73 x 3.53 (15'6" x 11'6") - A dual aspect room with central heating radiator, ceiling lights, double glazed aluminium coated window to the front elevation and uPVC double glazed window to the rear elevation.
Family Bathroom - 2.35 x 2.22 (7'8" x 7'3") - Fitted with a four-piece suite comprising tiled-in bath vanity wash handbasin set on a granite base with fitted cupboard below, shower enclosure with shower and complementary tiling to walls, low level WC, shaver point and aluminium coated frosted double glazed window to the side elevation.
Outside -
Frontage & Driveway - A block paved driveway provides car parking spaces for approximately six cars, with ample space to accommodate a motorhome or caravan leading to the double garage, with mature and well stocked shrub borders.
Double Garage & Carport - With power and lighting, roof storage, two wall mounted electric storage heaters, personnel door and window to side, roll up door and carport to side.
Gardens - A true feature and asset to this property is its splendid gardens extending to approximately half an acre with beautifully well kept shaped lawns, plants and established borders enjoying an Indian stone paved patio providing a pleasant sitting out and entertaining space, giving way to the feature pond, boathouse, workshop/store, greenhouse, vegetable garden and orchard. The garden enjoys fine views backing onto open fields overlooking splendid rolling Derbyshire countryside.
Workshop/Store - Traditionally constructed with two uPVC windows, loft storage, power, lighting, water and electric storage heater, double doors and uPVC personnel door providing an ideal home office/hobby room.
Boathouse -
Council Tax Band D - Amber Valley -
Brochures
Golden Valley, Horsley Woodhouse, Derbyshire BrochureCouncil TaxA payment made to your local authority in order to pay for local services like schools, libraries, and refuse collection. The amount you pay depends on the value of the property.Read more about council tax in our glossary page.
Band: D
Golden Valley, Horsley Woodhouse, Derbyshire
NEAREST STATIONS
Distances are straight line measurements from the centre of the postcode- Duffield Station2.8 miles
- Belper Station3.1 miles
- Langley Mill Station4.0 miles
About the agent
At Fletcher & Company, we're passionate about property and aim to be progressive in our thinking. We embrace change and like to challenge tradition, as we have a strong desire to always improve the way we and the industry operates.
At Fletcher & Company, we're passionate about property and aim to be progressive in our thinking. We embrace change and like to challenge tradition, as we have a strong desire to always improve the way we and the industry operates.
With our highly dynam
Notes
Staying secure when looking for property
Ensure you're up to date with our latest advice on how to avoid fraud or scams when looking for property online.
Visit our security centre to find out moreDisclaimer - Property reference 32620499. The information displayed about this property comprises a property advertisement. Rightmove.co.uk makes no warranty as to the accuracy or completeness of the advertisement or any linked or associated information, and Rightmove has no control over the content. This property advertisement does not constitute property particulars. The information is provided and maintained by Fletcher & Company, Derby. Please contact the selling agent or developer directly to obtain any information which may be available under the terms of The Energy Performance of Buildings (Certificates and Inspections) (England and Wales) Regulations 2007 or the Home Report if in relation to a residential property in Scotland.
*This is the average speed from the provider with the fastest broadband package available at this postcode. The average speed displayed is based on the download speeds of at least 50% of customers at peak time (8pm to 10pm). Fibre/cable services at the postcode are subject to availability and may differ between properties within a postcode. Speeds can be affected by a range of technical and environmental factors. The speed at the property may be lower than that listed above. You can check the estimated speed and confirm availability to a property prior to purchasing on the broadband provider's website. Providers may increase charges. The information is provided and maintained by Decision Technologies Limited.
**This is indicative only and based on a 2-person household with multiple devices and simultaneous usage. Broadband performance is affected by multiple factors including number of occupants and devices, simultaneous usage, router range etc. For more information speak to your broadband provider.
Map data ©OpenStreetMap contributors.
