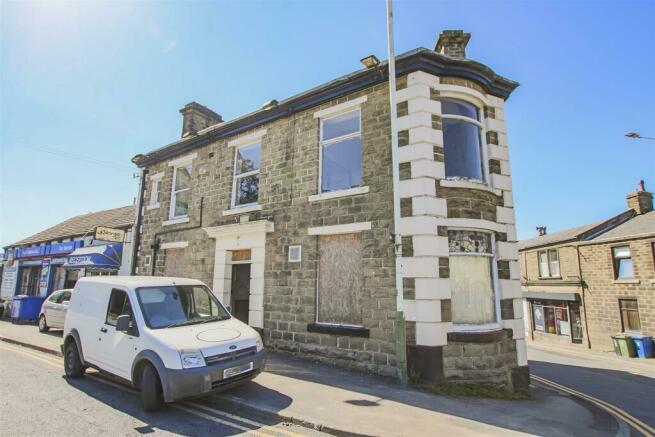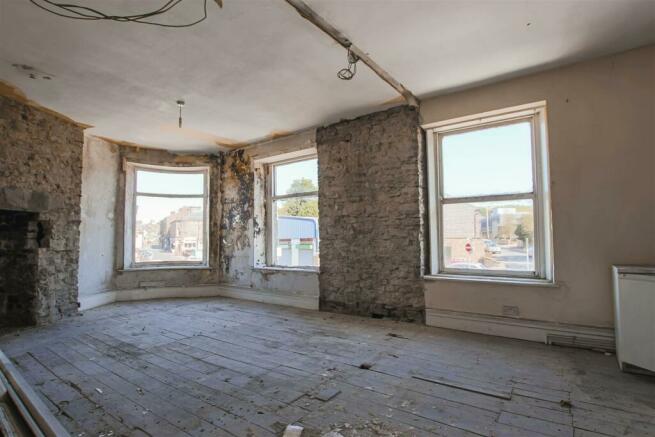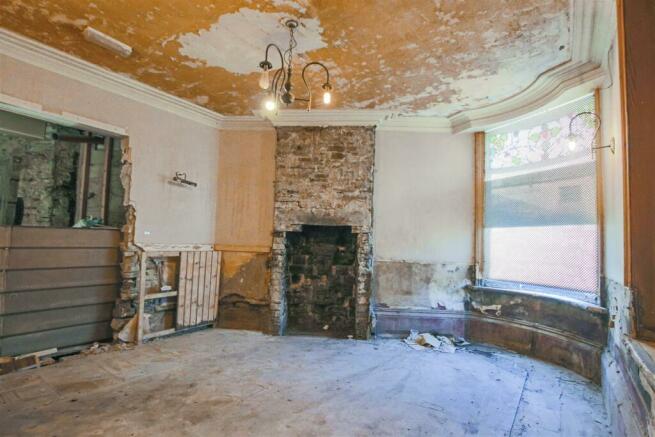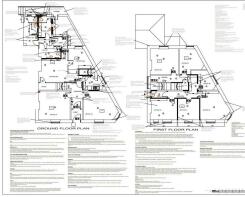Helmshore Road, Haslingden
- PROPERTY TYPE
Pub
- BEDROOMS
5
- SIZE
Ask agent
Key features
- EPC Rated C
- Freehold Property
- Council Tax Band A
- Fantastic Investment Opertunity
- Well Located
- Planning Permision
- On Road Parking
Description
Commanding an enviable position in the heart of Haslingden, Keenans are delighted to welcome this rare development opportunity to the property market. Formerly The Bay Horse pub, the property now has planning permission to convert into a business centre, with plans available through the Rossendale Council Planning Portal. Currently the property comprises: entrance through the vestibule to a hallway with doors to all rooms and stairs to the first floor. To the first floor there are currently six rooms and access to the second floor loft room.
The property also has a spacious cellar which adds even more potential to the property.
Externally there is an enclosed yard and enclosed parking off-road parking area for three to four cars.
For further information, or to arrange a viewing, please contact our Rossendale team at your earliest convenience. For the latest upcoming properties, make sure you are following our Instagram @keenans.ea and Facebook @keenansestateagents
Ground Floor -
Vestibule - 1.68m x 1.32m (5'6 x 4'4 ) - Exposed brick walls, door to hall.
Hallway - 3.00m x 1.65m (9'10 x 5'5 ) - Central heating radiator, exposed brick walls, door to reception room and reception room two.
Reception Room One - 5.18m x 4.17m (17'0 x 13'8 ) - Two hardwood double glazed windows.
Reception Room Two - 4.65m x 4.29m (15'3 x 14'1 ) - Hardwood single glazed window, hardwood double glazed frosted window.
Bar - 6.20m x 5.92m (20'04 x 19'5 ) - Exposed brick walls, open to reception room two, stairs to the first floor.
Reception Room Three - 4.93m x 4.22m (16'2 x 13'10 ) - Fireplace, door to two storage rooms, and rear, hardwood frosted window.
Storage Room - 4.50m x 3.84m (14'9 x 12'7 ) -
First Floor - 74.5m² of room space.
Reception Room Four - 11.68m x 4.29m (38'4 x 14'1 ) - Four hardwood single glazed windows, central heating radiator, wood floor, open to hall.
Hall - 6.15m x 2.03m (20'2 x 6'8 ) - Hardwood single glazed window, doors to three bedrooms, reception room four stairs to the second floor.
Bedroom One - 4.19m x 3.94m (13'9 x 12'11 ) - Hardwood single glazed window, central heating radiator, wood floor, fireplace.
Bedroom Two - 3.81m x 3.18m (12'6 x 10'5 ) - Hardwood single glazed window, wood floor.
Bedroom Three - 3.81m x 2.97m (12'6 x 9'9 ) - Hardwood single glazed window, wood floor.
Second Floor -
Attic - 9.73m x 7.16m (31'11 x 23'6 ) -
Brochures
Helmshore Road, HaslingdenBrochureHelmshore Road, Haslingden
NEAREST STATIONS
Distances are straight line measurements from the centre of the postcode- Accrington Station4.0 miles
- Church & Ostwaldwistle Station4.3 miles
- Entwistle Station4.8 miles
About the agent
Welcome to Keenans Estate Agents a family run independent Estate Agent that is going to bring the drive and enthusiasm back to the property market in your area covering Accrington, Oswaldtwistle, Great Harwood, Baxenden, Huncoat, Rishton and throughout the Hyndburn and east Lancashire districts. People have different expectations but we all have one dream – a space that you can call home and live life to the full and that is our aim to get you to your dream home!
We believe that the pro
Notes
Disclaimer - Property reference 32620664. The information displayed about this property comprises a property advertisement. Rightmove.co.uk makes no warranty as to the accuracy or completeness of the advertisement or any linked or associated information, and Rightmove has no control over the content. This property advertisement does not constitute property particulars. The information is provided and maintained by Keenans Estate Agents, Rawtenstall. Please contact the selling agent or developer directly to obtain any information which may be available under the terms of The Energy Performance of Buildings (Certificates and Inspections) (England and Wales) Regulations 2007 or the Home Report if in relation to a residential property in Scotland.
Map data ©OpenStreetMap contributors.





