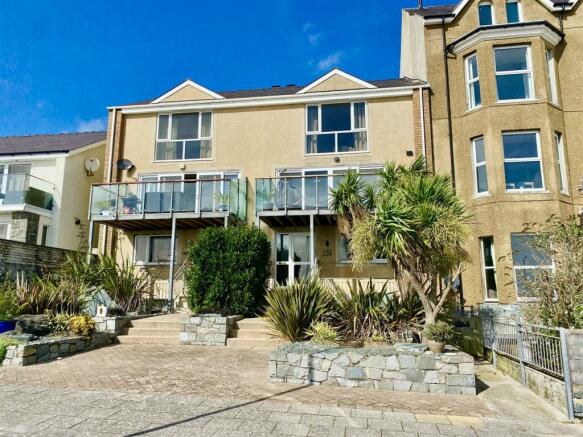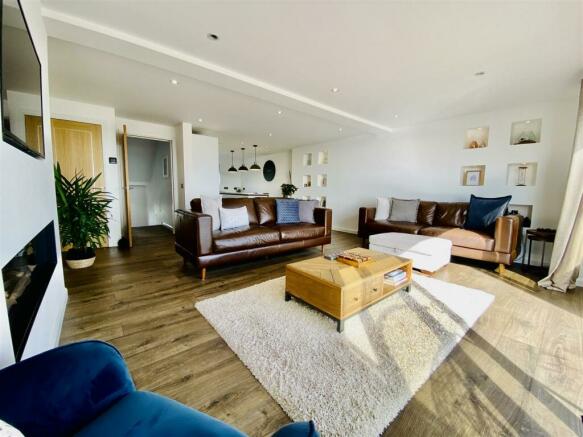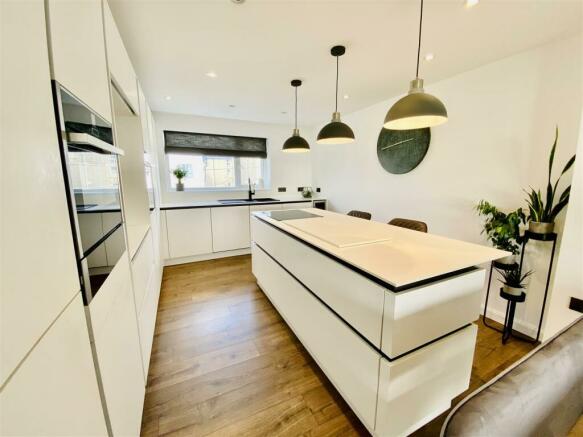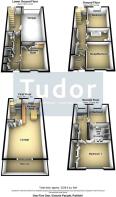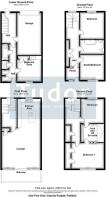Victoria Parade, Pwllheli

- PROPERTY TYPE
Town House
- BEDROOMS
5
- BATHROOMS
3
- SIZE
Ask agent
- TENUREDescribes how you own a property. There are different types of tenure - freehold, leasehold, and commonhold.Read more about tenure in our glossary page.
Freehold
Key features
- Superior Seafront Residence
- Spectacular Sea Views
- Delightful South Facing Balcony
- Five Bedrooms
- Attractively Decorated Throughout
- Garage & Private Parking
- Must Be Seen to Be Truly Appreciated
- One Bed Self-Contained Suite - Business Opportunity
Description
This truly delightful property has been completed to a high specification throughout providing a spacious and luxury living and has the benefit of double glazing, under floor heating and gas central heating. Briefly comprising of a one bedroom suite on the lower ground floor with its own front entrance and garden. Cleverly compact and modern design, fully equipped with kitchen, utility, shower, toilet. This space would be ideal for an office, a holiday facility, a teenage den, or as additional accommodation for guests. On the ground floor: Entrance hall. Two bedrooms and Bathroom. The first floor offers a generous open-plan entertaining space with lounge-diner-kitchen and benefits from a sliding patio door to south facing balcony with spectacular sea views.
On the second floor: Two Bedrooms with a stunning Jack & Jill Modern Shower Room. There is ample parking and access to the garage at the rear with easily maintained paved front garden area.
A viewing is highly recommended to fully appreciate this property.
Gwynedd Council Tax Band: F
Ground Floor - With under floor heating.
Hall - Double glazed front door.
Inner Hall - Walk-in cloaks cupboard.
Study/Bedroom - 3.35m x 3.51m (11'0 x 11'6) -
Bathroom - 3.12m x 1.98m (10'3 x 6'6) - Modern bathroom suite comprising roll top bath. Pedestal washbasin. Low-level w.c. Tiled walls and floor with under floor heating.
Bedroom - 3.38m x 3.68m (11'1 x 12'1) -
Lower Ground Floor - Self-Contained Suite -
Inner Landing - Outside door to rear. Stairs to lower ground.
Hall - Outside door to front. Storage cupboard with combi boiler. Cupboard with space for washing machine and dryer above.
Shower Room -
Toilet - With low level w.c. Vanity washbasin.
Bedroom Suite - 3.35m x 3.56m (11'0 x 11'8) - Modern built in kitchen units with appliances.
Garage - 3.33m x 5.87m (10'11 x 19'3) - Service door from inner hall and up and over door.
First Floor -
Landing -
Open Plan Living-Kitchen - 5.38m x 9.65m (17'8 x 31'8) -
Lounge Area - 5.41m x 5.79m (17'9 x 19'0) - Open plan room with full width picture window incorporating double sliding door leading to south facing balcony with truly spectacular sea views. Feature 'Evonic' built-in electric fire.
Kitchen - 3.18m x 3.96m (10'5 x 13'0) - Newly installed modern profile kitchen units with integral full size fridge and freezer. Eye level oven and microwave. Dishwashers. Single drainer stainless steel sink unit with mixer tap. Wine cooler. Island unit with ceramic hobs and incorporating a breakfast bar arrangement with storage.
Second Floor -
Landing - Storage cupboard.
Rear Bedroom - 3.45m x 3.78m (11'4 x 12'5) - Door to Jack and Jill shower room.
Jack & Jill Shower Room - 3.25m x 1.93m (10'8 x 6'4) - Brand new luxury shower suite incorporating walk in shower cubicle. Low-level w.c. Wash basin. Fitted storage cupboards with light-up mirror cabinet built in. Tiled floor and walls.
Master Bedroom - 4.70m x 3.58m (15'5 x 11'9) - Picture window with spectacular sea views. Two walk in wardrobes with hanging spaces and shelves.
Services - We understand that mains water, electricity, gas and drainage are connected to the property. Prospective purchasers should make their own enquiries as to the suitability and adequacy of these services.
Tenure - We understand that the property is freehold with vacant possession available on completion.
Brochures
Victoria Parade, PwllheliBrochureCouncil TaxA payment made to your local authority in order to pay for local services like schools, libraries, and refuse collection. The amount you pay depends on the value of the property.Read more about council tax in our glossary page.
Band: F
Victoria Parade, Pwllheli
NEAREST STATIONS
Distances are straight line measurements from the centre of the postcode- Pwllheli Station0.5 miles
- Abererch Station2.0 miles
- Penychain Station3.5 miles
About the agent
Tudor Chartered Surveyors are professionally qualified agents and property consultants based in Pwllheli, Gwynedd, North Wales
specialising in the sale, letting and management of all classes of property including
Water Front properties, Rural properties, Farms, Cottages and Prestigious Country Homes.
Industry affiliations


Notes
Staying secure when looking for property
Ensure you're up to date with our latest advice on how to avoid fraud or scams when looking for property online.
Visit our security centre to find out moreDisclaimer - Property reference 32618893. The information displayed about this property comprises a property advertisement. Rightmove.co.uk makes no warranty as to the accuracy or completeness of the advertisement or any linked or associated information, and Rightmove has no control over the content. This property advertisement does not constitute property particulars. The information is provided and maintained by Tudor Estate Agents, Pwllheli. Please contact the selling agent or developer directly to obtain any information which may be available under the terms of The Energy Performance of Buildings (Certificates and Inspections) (England and Wales) Regulations 2007 or the Home Report if in relation to a residential property in Scotland.
*This is the average speed from the provider with the fastest broadband package available at this postcode. The average speed displayed is based on the download speeds of at least 50% of customers at peak time (8pm to 10pm). Fibre/cable services at the postcode are subject to availability and may differ between properties within a postcode. Speeds can be affected by a range of technical and environmental factors. The speed at the property may be lower than that listed above. You can check the estimated speed and confirm availability to a property prior to purchasing on the broadband provider's website. Providers may increase charges. The information is provided and maintained by Decision Technologies Limited.
**This is indicative only and based on a 2-person household with multiple devices and simultaneous usage. Broadband performance is affected by multiple factors including number of occupants and devices, simultaneous usage, router range etc. For more information speak to your broadband provider.
Map data ©OpenStreetMap contributors.
