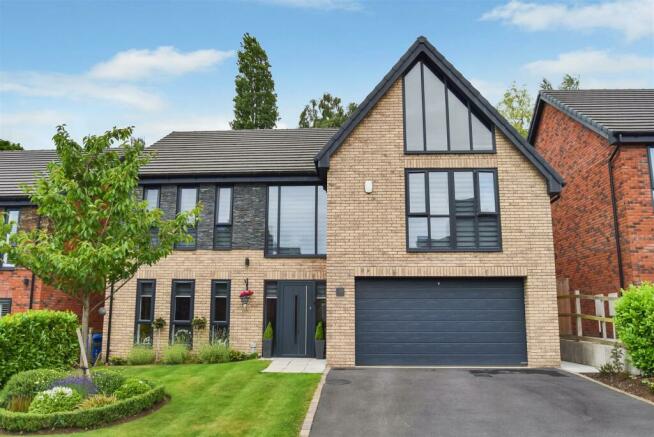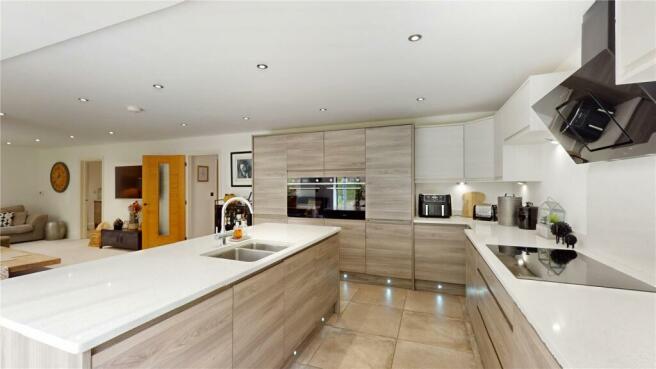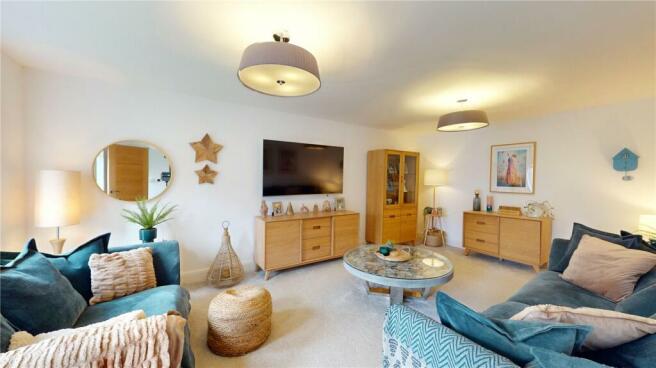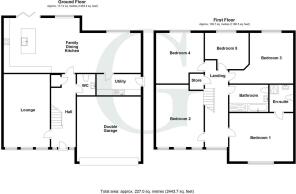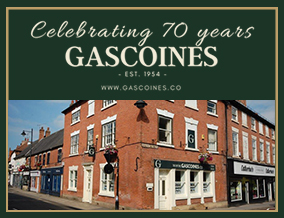
Rockcliffe Grange, Mansfield, Nottinghamshire, NG18

- PROPERTY TYPE
Detached
- BEDROOMS
5
- BATHROOMS
2
- SIZE
Ask agent
- TENUREDescribes how you own a property. There are different types of tenure - freehold, leasehold, and commonhold.Read more about tenure in our glossary page.
Freehold
Key features
- Executive Detached House
- Five Bedrooms
- Two Bath/Shower Rooms
- Driveway & Double Garage
- Family Dining Kitchen
- Landscaped Gardens
- Immaculate Presentation
- Viewing Highly Advisable
Description
This exceptional detached five bedroom family home boasts a grand design with an impressive setting. The substantial accommodation has been thoughtfully arranged to enjoy high-end living and offers the most effective use of space with large rooms, light filled spaces, and with a meticulous finish throughout. The layout features outstanding rooms which embrace modern, up-to-the-minute design. The accommodation comprises, a large inviting entrance hall, a useful ground floor cloak room with modern fitted suite, a spacious, fresh, bright and elegant living room, and the most spectacular generous open plan kitchen dining family living room which spans the rear of the house and features a centre island, bespoke contemporary fittings and styling, and show stopping bi-folding doors to the garden. Not only does this area incorporate both the large kitchen and open dining area but there is also a fabulous open plan family living area here which makes for an ideal tv room or relaxed secondary living area. There is also a separate utility room for added convenience which completes the ground floor. The first floor features five generous sized bedrooms leading off the light and bright landing, they are all equally finished to the highest of decorative standards. The beautiful principal suite includes the luxury of its own en-suite, plus there is a modern family bathroom.
Externally, the house greets you with its wow factor design and is fronted with a stylishly landscaped garden edged with pretty flowers and planting, and of course benefits from its own private driveway leading to the integral double garage. To the rear you will find the most beautiful garden with a large modern terrace patio ideal for relaxing or entertaining, along with a generous sized lawn interspersed with a variety of ornamental trees and shrubs, being fringed with carefully planned planting. The tastefully landscaped design sits alongside a charming wooded backdrop to add to the serene sense of peace and tranquilly. It is all well fenced offering a secure perimeter and safe environment.
Ground Floor
Reception Hall
As you enter the reception hall you are immediately greeted by the stylish decor with its warm welcoming tones. A beautiful staircase leads to the first floor with storage cupboard below housing the CCTV and under floor heating system.
Cloakroom
The practical addition of a ground floor cloakroom is fitted with a modern suite comprising low flush w.c, and wash basin in stylish vanity unit. The room is finished with tiled flooring with under floor heating, and decorated with part tiled walls.
Lounge
19' 6" x 12' 4"
The striking lounge features three full height uPVC windows to the front which work together to create a fabulous sense of space and light and set a dramatic scene in this stylish and elegant room. With a tasteful modern decor, luxurious carpeting, and under floor heating that provides a cosy touch.
Family Dining Kitchen
36' 7" x 14' 8"
The stunning family kitchen dining area is really nothing short of breathtaking and spans the width of the house. The contemporary styling can't fail to impress. The kitchen area is fitted with bespoke styled wall and base units allowing for more than ample storage. The feature centre island is inset with sink and drainer, and also incorporates a useful functional breakfast bar for relaxed extra seating and breakfasting. The sleek granite work tops are another eye-catching feature. High quality fixtures you would expect to find include two ovens, four ring halogen hob with extractor above, fridge, freezer and dishwasher. The wine cooler ensures you are always ready to entertain. Bi-folding doors open straight out to the rear which is perfect for the summer months and really brings the outside in. The room is finished with on-trend tiled flooring with under floor heating, The lovely open dining area boasts ample room for table and chairs and a window to the rear overlooks (truncated)
Utility
11' 2" x 5' 8"
A functional separate utility room with the continuation of a sleek and stylish finish. Base units offer plenty of storage to house your laundry goods, with sink and drainer over. There is plumbing for washing machine, and space for dryer. The room is practically finished with tiled flooring, and has down lighting, and courtesy door to the side.
Landing
Stairs rise to a beautiful striking galleried landing with picture window to the front which floods the first floor with natural light. There is a useful walk in storage cupboard housed here, and radiator.
Bedroom One
16' 8" x 12' 10"
A lovely large bedroom with a gorgeous decor and a real sense of luxury. A range of fitted mirrored wardrobes adds a bespoke boutique feel to the room, and offers a useful and stylish storage solution. There is a radiator, and a uPVC window to the front bathes the room in light. The principal bedroom enjoys the luxury of its own en-suite.
En-suite
7' 3" x 6' 4"
The principal bedroom flows through to the luxurious en-suite which is elegantly designed with contemporary fittings comprising shower cubicle, low flush w.c, and wash basin in vanity unit. The room is finished with modern tiled flooring, part tiled walls, and has a radiator.
Bedroom Two
16' 5" x 12' 3"
Second double bedroom also enjoying a generous size. This room also enjoys a bank of useful built in wardrobes. There is a uPVC window to the front which fills the room with natural light and there is a radiator.
Bedroom Three
13' 6" x 11' 7"
The third double bedroom enjoys further spacious proportions and is decorated in cool refreshing tones. With uPVC window to the rear, and radiator.
Bedroom Four
13' 4" x 12' 3"
Fourth double bedroom with uPVC window to the rear, and radiator.
Bedroom Five
11' 8" x 10' 0"
The fifth bedroom has a uPVC window to the rear, and a radiator.
Bathroom
9' 3" x 7' 3"
The modern family bathroom features a bespoke design with a quality suite comprising of a luxurious double ended bath, and enjoys the addition of a separate shower cubicle with dual showers, there is a low flush w.c, and wash basin in vanity unit. The room has been finished to the highest of standards with smart contemporary tiled flooring, part tiled walls, and also has a heated towel rail.
Outside
To the front of the property is a beautiful manicured lawned garden with attractive, well stocked shrubs around the blossom tree and to the front of the house. The driveway gives off street parking which leads to the double garage having power and lighting. Access is gained via the side to the beautifully landscaped rear garden. It’s simply spectacular. Enjoying a smart contemporary styled paved patio seating area with a charming pergola, this delightful seating area takes full advantage of its garden surroundings, and is ideal for summer barbeques and al-fresco dining as the kitchen flows easily outside here from the bi-folding doors. The neatly lawned garden is dotted with stylish planting and edged with decorative shrub borders and a secure fence surround, all with an impressive leafy, unspoiled private backdrop.
Why we love Rockcliffe Grange
Rockcliffe Grange is a stylish address in Mansfield featuring desirable contemporary executive family homes. Conveniently placed for amenities, the town centre is just a short drive away. Mansfield is a bright and vibrant market town steeped in history and enjoys a wide range of shops, retail outlets, a market and a shopping centre. With fabulous places to eat, locally renowned pubs and contemporary bars there is always somewhere to meet friends or enjoy family meals and drinks in the town and surrounding villages. Leisure time can be easily filled with the cinema, theatre, swimming and there are plenty of local gyms to chose from. For families there is a wide choice of schooling in the town and surrounding areas. Mansfield is encompassed by its famous undulating landscape of open countryside fields, woodland forests and beautiful scenery. Nottingham is in easy reach and there are fast and conveniently placed travel connections making Mansfield an excellent location for commuting.
Tenure
Freehold with vacant possession.
Terms & Conditions
For full Terms and Conditions please visit or ask for them in your local branch.
Council tax band
COUNCIL TAX BAND F
Fixtures & Fittings
Only fixtures and fittings specifically described within these particulars of sale are included.
Measurements
All dimensions are approximate. There may be some variation between imperial and metric measurements for ease of reference. Dimensions should not be used for fitting out.
Consumer Protection
IMPORTANT NOTICE RELATING TO THE CONSUMER PROTECTION FROM UNFAIR TRADING (2008) Gascoines Chartered Surveyors, on its behalf and for the vendor of this property whose agents they are, give notice that: (i) The particulars are set out as a general outline only for guidance of intending purchaser and do not constitute, nor constitute part of, an offer or contract. (ii) All descriptions, dimensions, references to condition and necessary permissions for and occupation, and other details are given in good faith and are believed to be accurate, but any intending purchaser or tenants should not rely on them as statements or representations of fact, but must satisfy themselves by inspection or otherwise as to the correctness of each of them. All photographs are historic. Maps and plans are not to scale.
Viewings
Contact Gascoines Ravenshead ) for more information.
Money Laundering
Under the Protecting Against Money Laundering and the Proceeds of Crime Act 2002, Gascoines require any successful purchasers proceeding with a purchase to provide two forms of identification i.e. passport or photocard driving license and a recent utility bill. This evidence will be required prior to Gascoines instructing solicitors in the purchase or the sale of a property. All offers are made Subject to Contract.
Brochures
ParticularsCouncil TaxA payment made to your local authority in order to pay for local services like schools, libraries, and refuse collection. The amount you pay depends on the value of the property.Read more about council tax in our glossary page.
Band: F
Rockcliffe Grange, Mansfield, Nottinghamshire, NG18
NEAREST STATIONS
Distances are straight line measurements from the centre of the postcode- Mansfield Station1.2 miles
- Sutton Parkway Station2.5 miles
- Mansfield Woodhouse Station2.7 miles
About the agent
Gascoines is an experienced and highly successful, family run estate agency, with unparalleled local knowledge of the Nottinghamshire property market. Having offices in Ravenshead and Southwell, we have a strong market presence.
Industry affiliations



Notes
Staying secure when looking for property
Ensure you're up to date with our latest advice on how to avoid fraud or scams when looking for property online.
Visit our security centre to find out moreDisclaimer - Property reference RAV220102. The information displayed about this property comprises a property advertisement. Rightmove.co.uk makes no warranty as to the accuracy or completeness of the advertisement or any linked or associated information, and Rightmove has no control over the content. This property advertisement does not constitute property particulars. The information is provided and maintained by Gascoines, Ravenshead. Please contact the selling agent or developer directly to obtain any information which may be available under the terms of The Energy Performance of Buildings (Certificates and Inspections) (England and Wales) Regulations 2007 or the Home Report if in relation to a residential property in Scotland.
*This is the average speed from the provider with the fastest broadband package available at this postcode. The average speed displayed is based on the download speeds of at least 50% of customers at peak time (8pm to 10pm). Fibre/cable services at the postcode are subject to availability and may differ between properties within a postcode. Speeds can be affected by a range of technical and environmental factors. The speed at the property may be lower than that listed above. You can check the estimated speed and confirm availability to a property prior to purchasing on the broadband provider's website. Providers may increase charges. The information is provided and maintained by Decision Technologies Limited.
**This is indicative only and based on a 2-person household with multiple devices and simultaneous usage. Broadband performance is affected by multiple factors including number of occupants and devices, simultaneous usage, router range etc. For more information speak to your broadband provider.
Map data ©OpenStreetMap contributors.
