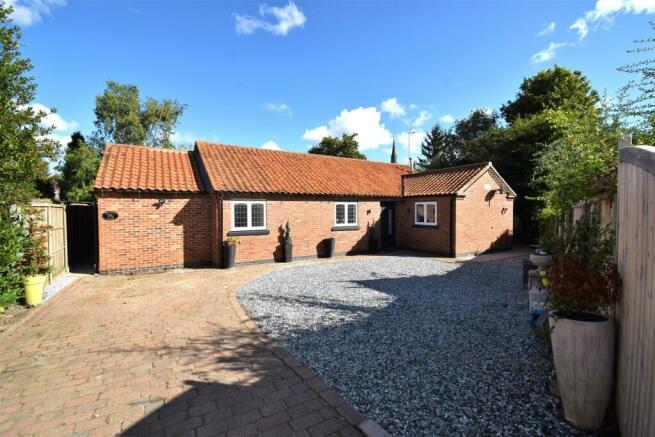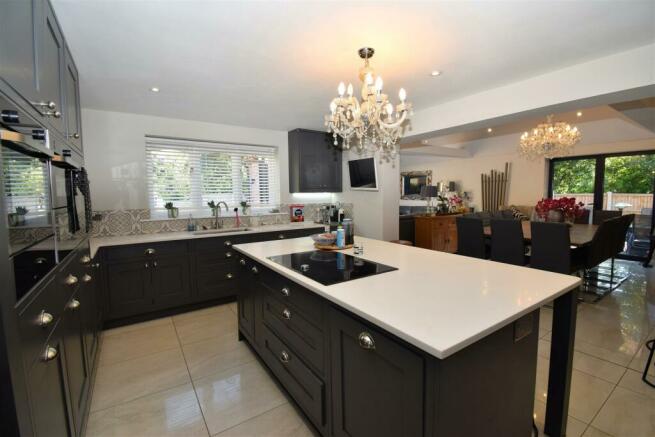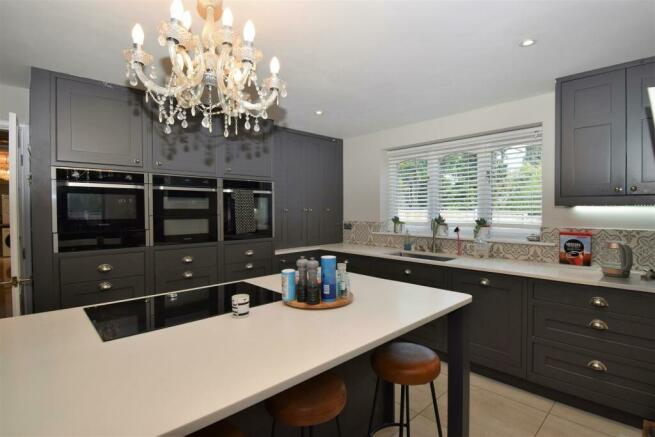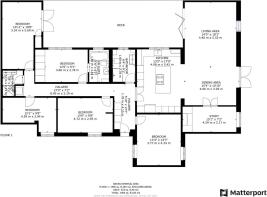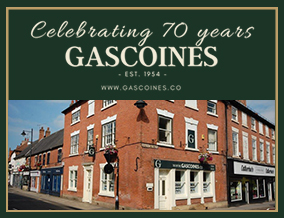
Halloughton Road, Southwell, Nottinghamshire, NG25

- PROPERTY TYPE
Bungalow
- BEDROOMS
5
- BATHROOMS
3
- SIZE
Ask agent
- TENUREDescribes how you own a property. There are different types of tenure - freehold, leasehold, and commonhold.Read more about tenure in our glossary page.
Freehold
Key features
- Modern and Contemporary Detached Bungalow
- Spacious Living Accommodation
- Open Plan Kitchen/Diner/Living Area plus Study
- Five Double Bedrooms and Three Bathrooms
- Wrap Around Garden
- Gated Driveway and Private Parking
- Sought after Location
- Walking Distance to Amenities and Schools
Description
This impressive detached bungalow has been renovated and extended to create a modern and spacious family home located in a highly desirable residential area of Southwell. The contemporary and stylish accommodation comprises of a fabulous L-shaped open plan kitchen/diner and living area, complete with a stunning fitted kitchen including high specification appliances, bi-fold doors and Velux windows. In addition, there is a useful study, five double bedrooms and three bathrooms.
The property is tucked away at the end of a private cul-de-sac off the main road and has a lovely view of Holy Trinity Church. The gated driveway provides ample off road parking for several vehicles and leads to the gardens. Whilst there is still some work to do outside, the space on offer to the rear and side has a decked seating area and paved patio for all the family to enjoy.
Hallway
Enter the property through the composite front door into the hallway with built in cloaks cupboard, tiled floor, loft hatch, two designer radiators, space for a washing machine and dryer. The gas boiler is in the loft.
Kitchen
13' 4" x 17' 9"
This stunning kitchen is fitted with a stylish range of units in matt grey, quartz worktops and tiled splash backs, inset stainless steel sink with swan neck mixer tap, three eye level electric ovens, integrated dishwasher, American style Samsung family hub fridge-freezer complete with ice machine and internal camera that links to your phone! Large central island incorporating bar stool seating, bin storage, induction hob and further storage cupboards, tiled floor.
Dining Area
15' 3" x 10' 9"
Patio doors to the side patio area, tiled floor, Velux window, plenty of space to dine and entertain, two designer radiators, double doors to the study.
Living Area
14' 5" x 18' 1"
Bi-fold doors open out a decked seating area, Velux, tiled floor, floating storage cupboards, two designer radiators.
Study
15' 0" x 7' 1"
Window to the side, two designer radiators, tiled floor, built in storage cupboards.
Bedroom One
10' 11" x 18' 8"
French doors to the decked seating area, built in cupboard housing the hot water tank, tiled floor, two radiators, Velux.
Shower Room
5' 7" x 7' 2"
Shower enclosure, tiled walls and floor, low flush WC, wash hand basin with vanity drawer below, mirrored wall cabinet, heated towel rail.
Bedroom Two
15' 0" x 9' 7"
Window to the front, radiator, tiled floor.
Bedroom Three
12' 0" x 9' 1"
Window to the rear, tiled floor, over-head cupboards, radiator, door to;
En-Suite
5' 6" x 8' 6"
Bath with mixer tap, low flush WC, tiled floor and walls, wash hand basin with vanity storage below, mirrored wall cabinet, window to the rear.
Bedroom Four
15' 5" x 9' 8"
Window to the front, tiled floor, radiator.
Shower Room
Corner shower encloser, integrated low flush WC, wash hand basin with vanity storage below, window to the rear, heated towel rail, mirrored wall cabinet.
Bedroom Five
12' 4" x 14' 2"
Windows to both sides, radiator, laminate floor.
Outside
A gated driveway provides ample private parking. A paved path leads to the side and rear gardens which are fully fenced and offer a good amount of privacy. The gardens are yet to be lawned or landscaped but are spacious and have a decked seating area, paved patio and a garden shed.
Money Laundering
Under the Protecting Against Money Laundering and the Proceeds of Crime Act 2002, Gascoines require any successful purchasers proceeding with a purchase to provide two forms of identification i.e. passport or photocard driving license and a recent utility bill. This evidence will be required prior to Gascoines instructing solicitors in the purchase or the sale of a property.
Outgoings
Council Tax Band D
Property Tenure
Freehold with vacant possession.
Room Measurements
All dimensions are approximate. There may be some variation between imperial and metric measurements for ease of reference. Dimensions should not be used for fitting out.
Viewings
Contact Gascoines Southwell for more information.
Terms And Conditions
For our full Terms and Conditions visit
The Consumer Protection From Unfair Trading (2008)
Important Notice Relating To The Consumer Protection From Unfair Trading (2008) Gascoines Chartered Surveyors, on its behalf and for the vendor of this property whose agents they are, give notice that: (i) The particulars are set out as a general outline only for guidance of intending purchaser and do not constitute, nor constitute part of, an offer or contract. (ii) All descriptions, dimensions, references to condition and necessary permissions for and occupation, and other details are given in good faith and are believed to be accurate, but any intending purchaser or tenants should not rely on them as statements or representations of fact, but must satisfy themselves by inspection or otherwise as to the correctness of each of them. All photographs are historic. Maps and plans are not to scale.
Brochures
ParticularsEnergy performance certificate - ask agent
Council TaxA payment made to your local authority in order to pay for local services like schools, libraries, and refuse collection. The amount you pay depends on the value of the property.Read more about council tax in our glossary page.
Band: TBC
Halloughton Road, Southwell, Nottinghamshire, NG25
NEAREST STATIONS
Distances are straight line measurements from the centre of the postcode- Fiskerton Station2.3 miles
- Bleasby Station2.4 miles
- Rolleston Station2.7 miles
About the agent
Gascoines is a highly successful, family-run estate agent with nearly seven decades of experience in the Nottinghamshire property market. At the age of just 26, founder Douglas Gascoine opened the first office in Southwell in 1954.
Since then, Gascoines has expanded moving to a larger office space on Main Street in Southwell, and a second office in Ravenshead.
Over the years, Gascoines has become a key business in the town, supporting generations of buyers, sellers, renters and l
Industry affiliations



Notes
Staying secure when looking for property
Ensure you're up to date with our latest advice on how to avoid fraud or scams when looking for property online.
Visit our security centre to find out moreDisclaimer - Property reference SOU210025. The information displayed about this property comprises a property advertisement. Rightmove.co.uk makes no warranty as to the accuracy or completeness of the advertisement or any linked or associated information, and Rightmove has no control over the content. This property advertisement does not constitute property particulars. The information is provided and maintained by Gascoines, Southwell. Please contact the selling agent or developer directly to obtain any information which may be available under the terms of The Energy Performance of Buildings (Certificates and Inspections) (England and Wales) Regulations 2007 or the Home Report if in relation to a residential property in Scotland.
*This is the average speed from the provider with the fastest broadband package available at this postcode. The average speed displayed is based on the download speeds of at least 50% of customers at peak time (8pm to 10pm). Fibre/cable services at the postcode are subject to availability and may differ between properties within a postcode. Speeds can be affected by a range of technical and environmental factors. The speed at the property may be lower than that listed above. You can check the estimated speed and confirm availability to a property prior to purchasing on the broadband provider's website. Providers may increase charges. The information is provided and maintained by Decision Technologies Limited.
**This is indicative only and based on a 2-person household with multiple devices and simultaneous usage. Broadband performance is affected by multiple factors including number of occupants and devices, simultaneous usage, router range etc. For more information speak to your broadband provider.
Map data ©OpenStreetMap contributors.
