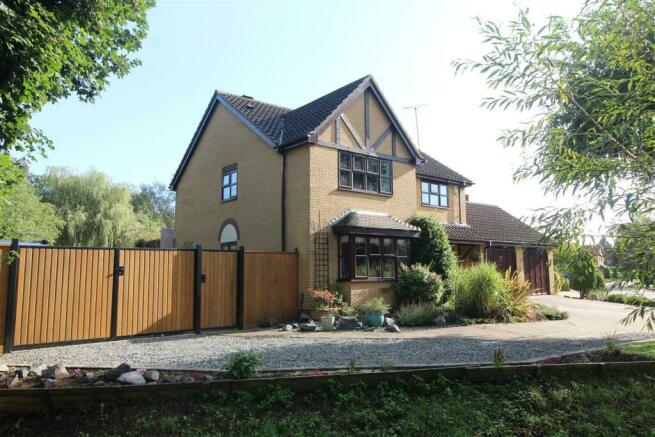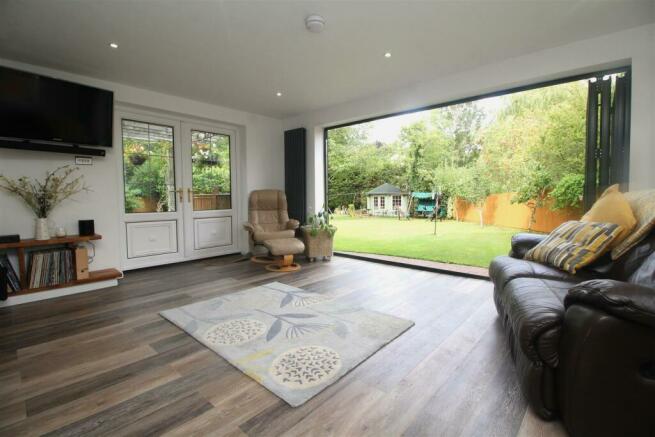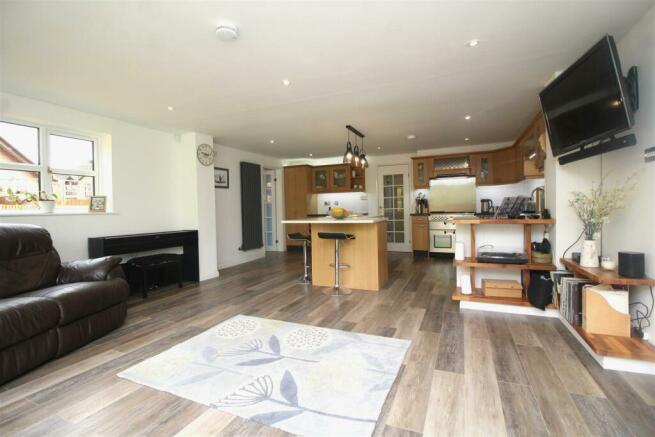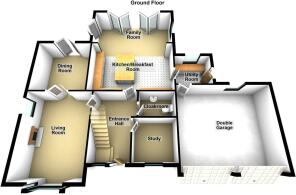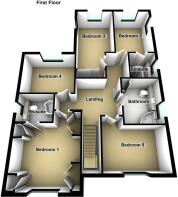Riverside Gardens, Peterborough

- PROPERTY TYPE
Detached
- BEDROOMS
5
- BATHROOMS
4
- SIZE
Ask agent
- TENUREDescribes how you own a property. There are different types of tenure - freehold, leasehold, and commonhold.Read more about tenure in our glossary page.
Freehold
Key features
- DETACHED HOUSE - IDEAL LONG TERM FAMILY HOME
- GENEROUS CORNER PLOT - PRIVATE GARDEN
- EASY ACCESS TO PETERBOROUGH TRAIN STATION AND CITY CENTRE
- FIVE DOUBLE BEDROOMS - TWO WITH ENSUITES
- OPEN PLAN KITHEN/FAMILY ROOM WITH BI-FOLD DOORS TO THE GARDEN
- DOUBLE GARAGE WITH ACCESS INTO THE PROPERTY
- SOUGHT AFTER LOCATION OFF THORPE ROAD
- OFF ROAD PARKING FOR SEVERAL VEHICLES
- SEPERATE STUDY, LIVING ROOM, DINING ROOM & FAMILY ROOM
- EASY ACCESS TO FERRY MEADOWS COUNTRY PARK
Description
For more information or to arrange a viewing on the property, please contact our sales team on .
The Property - Don't miss out on this immaculate detached house in the highly sought after location of Riverside Gardens, off Thorpe Road. This beautiful home is the ideal long-term family dwelling that boasts space both inside and out; sitting on a private corner plot with plenty of parking and open garden space, as well as an impressive 2300sqft (approx) of property spread across two floors offering multiple reception rooms and entertaining areas including bi-fold doors off the family room, as well as five double bedrooms and three bathrooms upstairs. The location of the house is fantastic and sits in one of the most desirable roads in PE3, tucked in a cul-de-sac location the area offers both security and privacy, you also have easy access to Ferry Meadows Country Park and a short drive/walking distance to Peterborough City Centre, Train Station and popular schools.
Outside, the front area supplies off road parking for several vehicles on a block paved driveway stretching across the front and side of the house. The rest of the front garden is laid with rockery and lawn areas with well-kept flowerbed/shrub borders. There is access to the rear of the property from both sides of the garden via single gates. Additional parking and access are available to the left of the house via double secure gates, perfect for larger vehicles/motorhome storage. The rear garden is well maintained, fully enclosed and not overlooked, it is mainly laid with lawn space with a raised decking area off the dining room and family room French doors and a green belt of mature trees wrapping across the back and side of the garden. There is also block paving wrapping around the back of the house and a free standing timber summerhouse with electricity connected and timber shed to the rear of the garden.
Entering the home, you step into a spacious entrance hall with stairs to the first floor and access to: The living room area with gas fireplace and bay window overlooking the front of the house. Off the living room through double doors is a separate dining room with French doors to the rear gardens decking area and a serving hatch through to the kitchen. There is a stand-alone study/office space off the entrance hall that overlooks the front of the house. Two-piece cloakroom with fitted WC and wash basin. Open plan kitchen/breakfast area that leads through to the extended family room. The stylish fitted kitchen offers plenty of storage and worktop space alongside a central island piece with a breakfast bar and seating surrounding. There is a rangemaster oven, fitted appliances and open plan leading into the family room. The bright and open family room space has French doors leading to the decking area and double bi-fold doors to the rear that connect the family room to the garden space perfectly, making a brilliant room for entertaining guests. There is a separate utility room off the kitchen area with its own access to the rear garden space along with a separate single door leading straight into the double garage. The double garage is open plan with two doors to the front and storage space into the loft area.
Upstairs, the spacious landing is being used as a reading spot and offers plenty of space to be utilized in other practical ways. There are five double bedrooms in total, bedroom 1 and bedroom 2 both have ensuites and overlook the front and rear of the property respectively, along with the further three double bedrooms, there is a well-kept four-piece family bathroom with double shower cubicle and corner bath.
For more information or to arrange a viewing on the property, please contact our sales team on .”
Room Measurements - ENTRANCE HALL
13'3" x 8'7" | 4.04m x 2.62m
LIVING ROOM
18" x 12'8" | 5.49m x 3.86m
DINING ROOM
11" x 11'2" | 3.35m x 3.40m
STUDY
8" x 8'2" | 2.44m x 2.49m
CLOAKROOM
5" x 7'1" | 1.52m x 2.16m
KITCHEN/BREAKFAST ROOM
11" x 16'9" | 3.35m x 5.11m
FAMILY ROOM
24" x 16'9" | 7.32m x 5.11m
UTILITY ROOM
6'6" x 7'5" | 1.98m x 2.26m
DOUBLE GARAGE
18'7" x 18'6" | 5.66m x 5.64m
LANDING
8'10" x 14'10" | 2.69m x 4.52m
BEDROOM 1
14'6" x 12'9" | 4.42m x 3.89m
ENSUITE
5'9" x 7" | 1.75m x 2.13m
BEDROOM 2
11'9" x 8'7" | 3.58m x 2.62m
ENSUITE
6'1" x 5'8" | 1.85m x 1.73m
BEDROOM 3
18'9" x 8'5" | 5.72m x 2.57m
BEDROOM 4
11'3" x 10'11" | 3.43m x 3.33m
BEDROOM 5
8'7" x 12'3" | 2.62m x 3.73m
FAMILY BATHROOM
9'8" x 7'1" | 2.95m x 2.16m
Tenure & Tax Band - Freehold. Tax band - F.
Services - Mains water, gas, electricity and drainage are all connected. None of these services or appliances have been tested by the agents.
Fixtures & Fittings - Every effort has been made to omit any fixtures belonging to the Vendor in the description of the property and the property is sold subject to the Vendor’s right to the removal of, or payment for, as the case may be, any such fittings etc whether mentioned in these particulars or not.
Brochures
Riverside Gardens, PeterboroughBrochureCouncil TaxA payment made to your local authority in order to pay for local services like schools, libraries, and refuse collection. The amount you pay depends on the value of the property.Read more about council tax in our glossary page.
Ask agent
Riverside Gardens, Peterborough
NEAREST STATIONS
Distances are straight line measurements from the centre of the postcode- Peterborough Station0.5 miles
About the agent
Woodcock Holmes Estate Agents, Peterborough
20a Tesla Court, Innovation Way, Lynch Wood, Peterborough, PE2 6FL

Peterborough's most dynamic and fastest growing Estate Agents.
Woodcock Holmes is independently owned by Partners Neil Holmes & Adrian Woodcock, two local estate agents with more than 20 years experience between them.
With a unique and innovative style and approach to Estate Agency, Woodcock Holmes have invested in the latest technology to present your home at its very best. Your home will be marketed with full colour details, together with an innovative floor plan, giving prospec
Industry affiliations



Notes
Staying secure when looking for property
Ensure you're up to date with our latest advice on how to avoid fraud or scams when looking for property online.
Visit our security centre to find out moreDisclaimer - Property reference 32622366. The information displayed about this property comprises a property advertisement. Rightmove.co.uk makes no warranty as to the accuracy or completeness of the advertisement or any linked or associated information, and Rightmove has no control over the content. This property advertisement does not constitute property particulars. The information is provided and maintained by Woodcock Holmes Estate Agents, Peterborough. Please contact the selling agent or developer directly to obtain any information which may be available under the terms of The Energy Performance of Buildings (Certificates and Inspections) (England and Wales) Regulations 2007 or the Home Report if in relation to a residential property in Scotland.
*This is the average speed from the provider with the fastest broadband package available at this postcode. The average speed displayed is based on the download speeds of at least 50% of customers at peak time (8pm to 10pm). Fibre/cable services at the postcode are subject to availability and may differ between properties within a postcode. Speeds can be affected by a range of technical and environmental factors. The speed at the property may be lower than that listed above. You can check the estimated speed and confirm availability to a property prior to purchasing on the broadband provider's website. Providers may increase charges. The information is provided and maintained by Decision Technologies Limited.
**This is indicative only and based on a 2-person household with multiple devices and simultaneous usage. Broadband performance is affected by multiple factors including number of occupants and devices, simultaneous usage, router range etc. For more information speak to your broadband provider.
Map data ©OpenStreetMap contributors.
