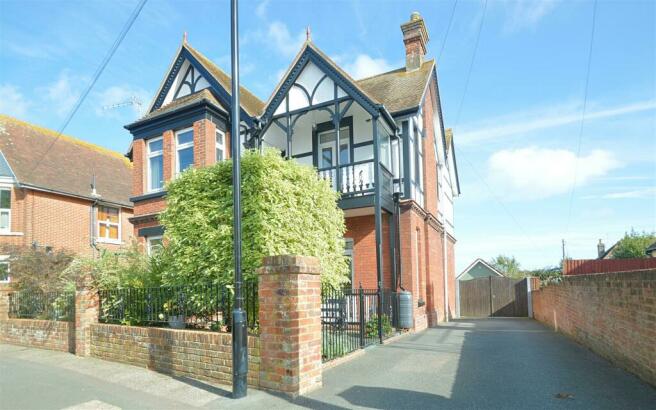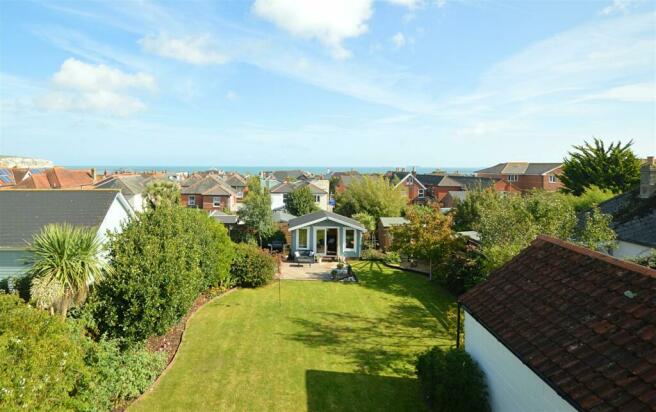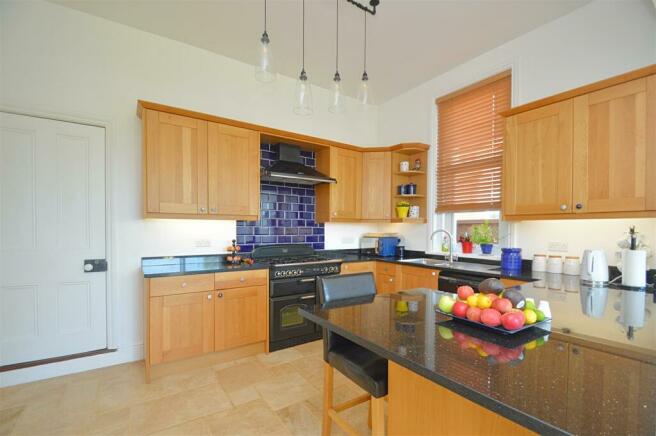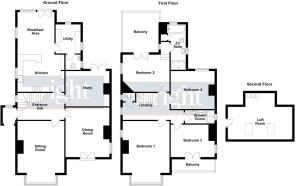Spectacular Family Home * Sandown

- PROPERTY TYPE
Detached
- BEDROOMS
4
- BATHROOMS
2
- SIZE
Ask agent
- TENUREDescribes how you own a property. There are different types of tenure - freehold, leasehold, and commonhold.Read more about tenure in our glossary page.
Freehold
Key features
- Fabulous Detached Family Home
- Wonderful Gardens with a Summerhouse
- Four Bedrooms, Two Receptions & Study
- Superb Kitchen/Breakfast Area & Utility Room
- Off Road Parking & Large Detached Garage
- Stunning Period Features & Fireplaces
- Far Reaching Sea Views
- Short Walk to the Town Centre & Seafront
- A Viewing is Highly Recommended
Description
If you are also looking for generous outside garden space and far reaching sea views then look no further, this is truly a wonderful lifestyle property, with its location just minutes from the town centre, local amenities, transport links and glorious sandy beaches, they all add to the home's appeal.
With separate outside seating areas and the fabulous roof terrace balcony that overlooks the large garden (along with the views), they add those subtle but most important differences that distinguishes this home from others. With off road parking, a large detached garage and the delightful summerhouse at the end of the garden, what is not to like? Please contact Wrights to discuss this home in more detail and to arrange your viewing today.
Side Entrance Porch - 1.45m x 1.22m (4'9 x 4') -
Entrance Hallway -
Kitchen/Breakfast Area - 7.09m x 4.45m max (23'3 x 14'7 max) -
Sitting Room - 5.56m into bay x 4.22m (18'3 into bay x 13'10) -
Dining Room - 4.47m x 3.96m (14'8 x 13') - With Patio doors out to the covered seating area.
Study - 3.94m x 3.20m (12'11 x 10'6) -
Utility Room - 2.62m x 2.26m (8'7 x 7'5) -
Downstairs W.C. - 1.19m x 1.19m (3'11 x 3'11) -
First Floor Landing - With access via narrow stairs to the loft area.
Bedroom 1 - 5.56m into bay x 4.27m (18'3 into bay x 14'0) -
Bedroom 2 - 4.52m max x 3.05m (14'10 max x 10'0) - Doors to:
Roof Terrace Balcony - 3.66m x 3.33m (12'0 x 10'11) -
En-Suite Bathroom - 3.96m max x 2.24m max (13'0 max x 7'4 max) -
Bedroom 3 - 3.94m max x 3.12m (12'11 max x 10'3) - Patio doors to the balcony.
Bedroom 4 - 3.94m x 3.23m (12'11 x 10'7) -
Shower Room - 2.77m x 1.19m (9'1 x 3'11) -
Parking & Garage - There is ample off road parking to the side of the house, leading to the detached garage with internal measurements 21'2'' x 13'3''. The garage has roller doors both ends and includes power and light.
Gardens - The front garden has gated path access leading to the delightful open plan porch. Gated access leads to the welcoming rear garden, with separate seating areas, which are complemented by a delightful summerhouse 14'8'' x 8'9''.
Services - Unconfirmed: gas, electric, telephone, mains water and drainage.
Council Tax - Council Tax Band E - Please contact The Isle of Wight Council.
Agents Notes - Our particulars are designed to give a fair description of the property, but if there is any point of special importance to you we will be pleased to check the information for you. None of the appliances or services have been tested, should you require to have tests carried out, we will be happy to arrange this for you. Nothing in these particulars is intended to indicate that any carpets or curtains, furnishings or fittings, electrical goods (whether wired in or not), gas fires or light fitments, or any other fixtures not expressly included, are part of the property offered for sale.
Brochures
SPECTACULAR FAMILY HOME * SANDOWNBrochureCouncil TaxA payment made to your local authority in order to pay for local services like schools, libraries, and refuse collection. The amount you pay depends on the value of the property.Read more about council tax in our glossary page.
Band: E
Spectacular Family Home * Sandown
NEAREST STATIONS
Distances are straight line measurements from the centre of the postcode- Sandown Station0.4 miles
- Lake Station0.9 miles
- Brading Station1.6 miles
About the agent
The Wright Estate Agency is an independently owned, Island based company with many years experience in the local property market. Our branches offer comprehensive cover across the Island and we pride ourselves on an unrivalled level of customer care and satisfaction. Our extensive local and online advertising helps us to be accessible to customers both on the Island and across the country.
Notes
Staying secure when looking for property
Ensure you're up to date with our latest advice on how to avoid fraud or scams when looking for property online.
Visit our security centre to find out moreDisclaimer - Property reference 32622538. The information displayed about this property comprises a property advertisement. Rightmove.co.uk makes no warranty as to the accuracy or completeness of the advertisement or any linked or associated information, and Rightmove has no control over the content. This property advertisement does not constitute property particulars. The information is provided and maintained by The Wright Estate Agency, Shanklin. Please contact the selling agent or developer directly to obtain any information which may be available under the terms of The Energy Performance of Buildings (Certificates and Inspections) (England and Wales) Regulations 2007 or the Home Report if in relation to a residential property in Scotland.
*This is the average speed from the provider with the fastest broadband package available at this postcode. The average speed displayed is based on the download speeds of at least 50% of customers at peak time (8pm to 10pm). Fibre/cable services at the postcode are subject to availability and may differ between properties within a postcode. Speeds can be affected by a range of technical and environmental factors. The speed at the property may be lower than that listed above. You can check the estimated speed and confirm availability to a property prior to purchasing on the broadband provider's website. Providers may increase charges. The information is provided and maintained by Decision Technologies Limited.
**This is indicative only and based on a 2-person household with multiple devices and simultaneous usage. Broadband performance is affected by multiple factors including number of occupants and devices, simultaneous usage, router range etc. For more information speak to your broadband provider.
Map data ©OpenStreetMap contributors.




