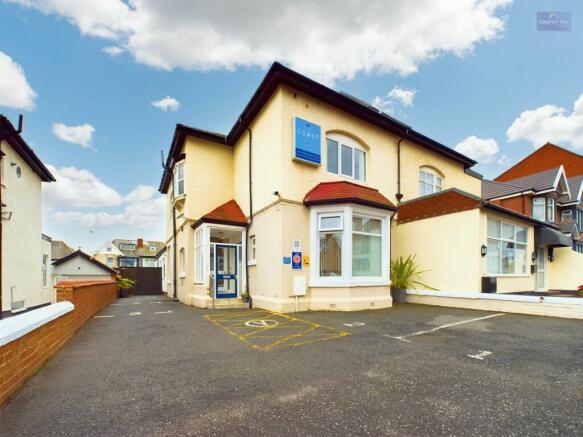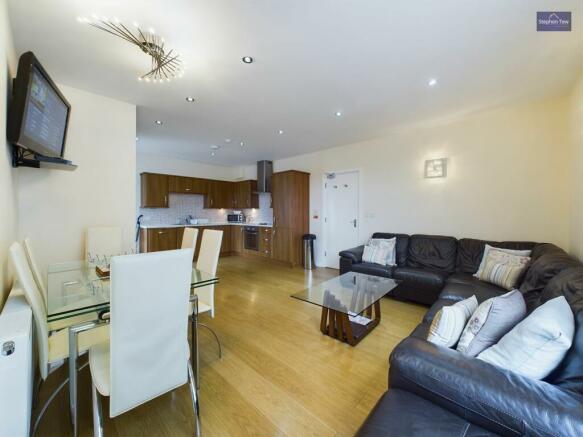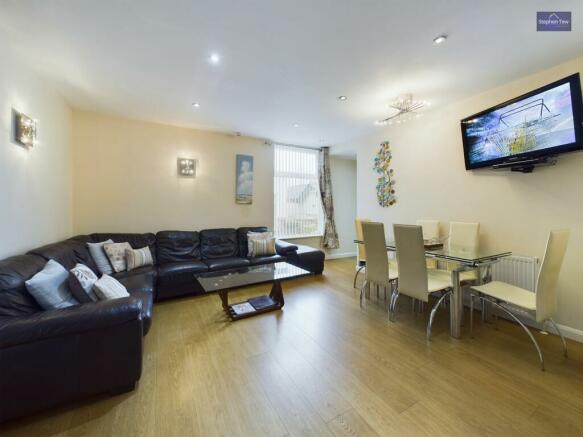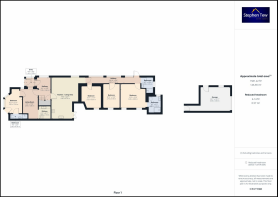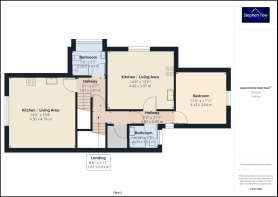Coast Holiday Apartments, Empress Drive, Blackpool, FY2
- PROPERTY TYPE
Commercial Property
- BEDROOMS
7
- BATHROOMS
5
- SIZE
3,993 sq ft
371 sq m
Key features
- Fabulous Opportunity
- Four Self Contained Holiday Apartments
- Close Proximity To The Promenade
- Allocated Parking
- Immaculately Presented
Description
Each apartment boasts its own unique charm and character, ensuring a comfortable and enjoyable stay for guests. The apartments are beautifully furnished and thoughtfully designed to maximise functionality and comfort. With no onward chain, this property presents an excellent investment opportunity.
Allocated parking is available for residents and guests, ensuring convenience and peace of mind. The stunning private rear garden, accessible from the delightful `Shells Apartment`, offers a tranquil retreat. Featuring a decking area, it is perfect for outdoor relaxation and entertainment. Gated access from the garden leads to the parking area, providing added security and privacy.
In addition to the parking at the rear, the property also benefits from a garage complete with light and power connections. This versatile space offers the potential for additional storage or as a workshop. Further allocated parking spaces at the front of the property are available.
Don't miss out on this fabulous opportunity! If you are looking for an immaculately presented investment property, these fabulous apartments with their close proximity to the promenade and allocated parking are sure to impress. Contact us today to arrange a viewing and secure your piece of paradise.
Hallway
1.99m x 3.66m
Hallway leading to ground floor apartments. Stairs leading to first floor.
Shells Apartment
Comprising Of:
Kitchen/Living Area
4.36m x 6.74m
Ground floor apartment, UPVC double glazed window to the side elevation, kitchen comprising of integrated fridge freezer, washer/dryer, integrated oven and four ring electric hob , integrated dishwasher, UPVC double glazed patio doors leading onto private patio.
Bedroom
3.23m x 3.55m
UPVC double glazed window to the side elevation, radiator, fitted wardrobes, radiator.
Bedroom
3.9m x 2.7m
UPVC double glazed window to the side elevation, radiator, fitted wardrobes, radiator.
Bedroom
4.06m x 3.89m
Family bedroom , two UPVC double glazed windows to the side elevation, leading onto en-suite.
En Suite
2.06m x 2.69m
Three piece shower room en-suite, shower cubicle with gas shower, hand wash basin with underneath storage, low flush WC, UPVC double glazed opaque window to the side elevation, heated towel rail.
Bathroom
1.98m x 2.65m
Three piece bathroom suite, shower cubicle, hand wash basin with underneath storage, low flush WC, heated towel rail. UPVC double glazed window to the rear elevation.
Sand Apartment
Comprising Of:
Lounge
4.8m x 2.46m
Feature window to the side elevation along with UPVC double glazed window, leading onto kitchen, radiator.
Kitchen
1.89m x 2.13m
Fitted with a matching range of base and wall units, integrated fridge freezer, washer/dryer, oven and four ring electric hob, integrated dishwasher.
Bedroom
3.94m x 2.82m
UPVC double glazed walk in bay window to the front elevation with patio door, fitted wardrobes, radiator. Leading onto En-Suite
En Suite
2.82m x 0.76m
Three piece en- Suite shower room comprising of shower cubicle, low flush WC, wall mounted hand wash basin, heated towel rail.
Sea Apartment
Comprising Of:
Kitchen/Living Area
4.42m x 3.97m
Open-plan lounge/kitchen, integrated fridge freezer, washer/dryer, integrated dishwasher, integrated oven and four ring electric hob, overhead extractor hood, radiator. UPVC double glazed window to the side elevation.
Bedroom
3.43m x 3.64m
UPVC double glazed window to the rear elevation, fitted wardrobes, radiator.
Bathroom
2.09m x 1.61m
Three piece shower room suite comprising of shower cubicle, low flush WC, hand wash basin with underneath storage, UPVC double glazed opaque window to the side elevation, heated towel rail.
Sun Apartment
Comprising Of:
Kitchen/Living Area
4.5m x 4.79m
Open-plan lounge/kitchen, integrated fridge freezer, integrated dishwasher, washer/dryer, integrated oven and four ring electric hob, overhead extractor hood, radiator. UPVC double glazed window to the side elevation.
Bathroom
2.29m x 1.67m
Three piece bathroom suite comprising shower cubicle, low flush WC, wall mounted hand wash basin, UPVC double glazed opaque window, heated towel rail.
Landing
Landing leading to bedrooms and WC.
Bedroom
3.42m x 4.16m
UPVC double glazed window, eaves storage, radiator.
Bedroom
3.16m x 3.43m
UPVC double glazed window, eaves storage, radiator.
Rear Garden
Private rear garden leading off `Shells Apartment` Decking area. Gated access to parking.
Parking - Allocated parking
Parking to the rear for `Shells Apartment` Along with further allocated parking to the front.
Parking - Garage
Garage to the rear with light and power connected.
Brochures
Brochure 1Coast Holiday Apartments, Empress Drive, Blackpool, FY2
NEAREST STATIONS
Distances are straight line measurements from the centre of the postcode- Layton Station0.9 miles
- Blackpool North Station1.0 miles
- Blackpool South Station2.6 miles
About the agent
At Stephen Tew Estate Agents, we have always used the latest computer and internet technology to add value to our clients, but the company’s biggest strength is the genuinely warm, friendly and professional approach that we offer all of our clients.
Our record of success has been built upon a single-minded desire to provide our clients, with a top class personal service delivered by highly motivated and trained staff. A sign of this success is the fact that a large proportion of our bus
Industry affiliations

Notes
Disclaimer - Property reference 78443d54-fc85-497d-8c23-c34198854783. The information displayed about this property comprises a property advertisement. Rightmove.co.uk makes no warranty as to the accuracy or completeness of the advertisement or any linked or associated information, and Rightmove has no control over the content. This property advertisement does not constitute property particulars. The information is provided and maintained by Stephen Tew Estate Agents, Blackpool. Please contact the selling agent or developer directly to obtain any information which may be available under the terms of The Energy Performance of Buildings (Certificates and Inspections) (England and Wales) Regulations 2007 or the Home Report if in relation to a residential property in Scotland.
Map data ©OpenStreetMap contributors.
