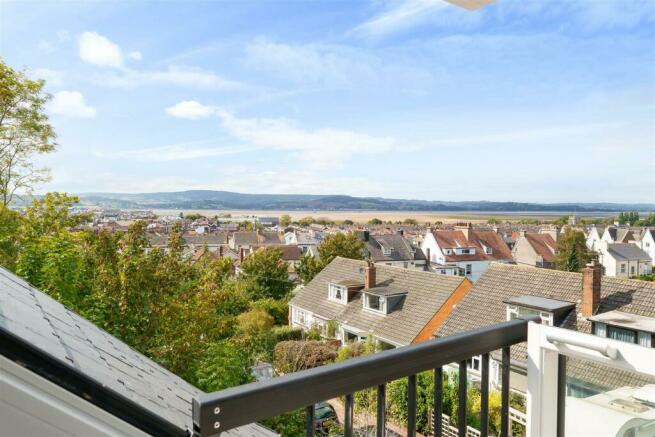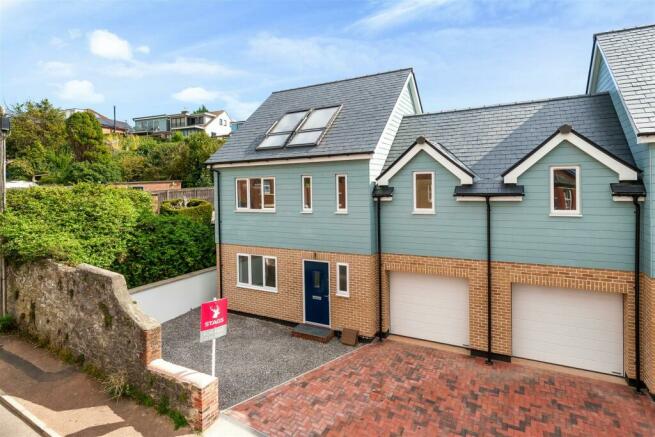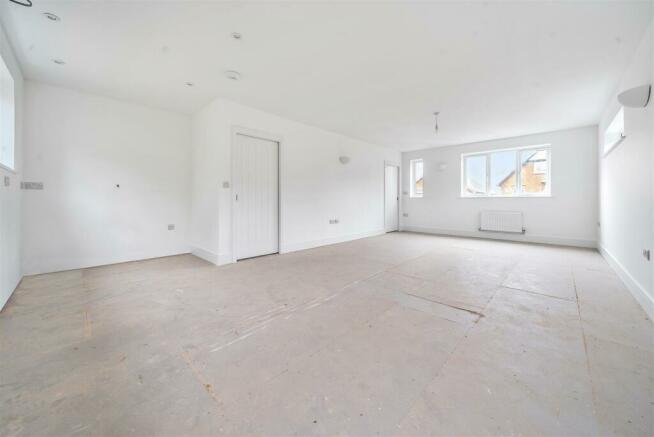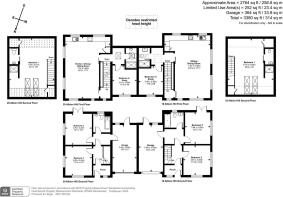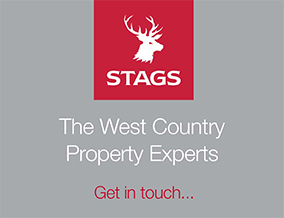
Albion Hill, Exmouth

- PROPERTY TYPE
Semi-Detached
- BEDROOMS
4
- BATHROOMS
3
- SIZE
1,690 sq ft
157 sq m
- TENUREDescribes how you own a property. There are different types of tenure - freehold, leasehold, and commonhold.Read more about tenure in our glossary page.
Freehold
Key features
- Walking distance of amenities & seafront
- Elevated views of the River Exe & beyond
- Energy Performance Certificate A-Rated home
- Flexible accommodation over 3 floors
- Open plan living
- 4 double bedrooms (principal suite)
- 10-year new home warranties
- Private parking & integral garages
- Freehold
- Council tax band TBC
Description
the River Exe and beyond. Walking distance of amenities & seafront with elevated views of the River Exe & beyond. Energy Performance Certificate A-Rated home. Flexible accommodation over 3 floors offering open plan living and 4 double bedrooms (principal suite). 10-year new home warranties. Private parking & integral garages. Freehold. Council tax band TBC. EPC Band A.
Situation - Exmouth is situated on the south coast of East Devon, where the River Exe meets the sea, and is the gateway town to the western end of the Jurassic coastline. Along with the sandy beach, the town offers a diverse selection of shopping, dining and things to do, including top quality water sports plus fantastic routes for cycling and walking, along with a popular marina and a train station with direct line to Exeter. There is a good selection of primary, secondary and private schools.
The cathedral city of Exeter is an easy commute to the west and offers a wide range of facilities, rail links on the Paddington and Waterloo lines, access to the M5 at Junction 30 and Exeter International Airport.
Description - 18 and 20 Albion Hill are an exclusive development of impressive and elegantly designed 4 bedroom contemporary homes enjoying views from the upper floors across the town and estuary towards the River Exe and beyond. Built by highly reputable local builders, modern-day quality family living has been paramount throughout the design and build process. These homes boast high standard fixtures and fittings, whilst keeping energy efficiency in mind including uPVC windows, PV panels and smart heating controls. Both benefit from 10-year AWL Homeproof new home warranties.
Accommodation - Internally, there is high specification power and lighting, incorporating low energy lighting, satellite and television points throughout and fibre broadband connections.
Set over three floors, the accommodation on the ground floor comprises an entrance porch opening through to the hallway with stairs to the first floor and doors leading to two double bedrooms, family bathroom and integral garage. Both of the bedrooms are double aspect, with the second bedroom including a set of French doors opening to the rear courtyard. The family bathroom is fitted with white contemporary sanitary ware, including a shower over the bath. To the rear of the garage there is space and plumbing for laundry appliances.
On the first floor is the open plan kitchen / living / dining room, which enjoys extensive views. The kitchen will have a range of integrated appliances such as a fridge/freezer, dishwasher, induction hob, extractor hood and double oven.
Completing the first floor is the fourth bedroom, which could also be used as a snug or study, along with a separate shower room. To the second floor is the principal bedroom suite with two VELUX roof balcony windows transforming the space to take full advantage of superb river views; en-suite shower room and built-in storage cupboards.
Outside - Externally, approached via independent accesses with brick paving providing parking and access to the garages with up and over electric doors. There are areas of low maintenance gardens to the front, along with paths around to the rear courtyard areas.
Fixtures And Fittings - Purchasers may have the ability, subject to timing, to make some choices between a number of options to personalise their new homes. Contact Stags for a full list of options.
Services - All mains services connected. PV panels.
Agents Note - The sales details stated do not form any part of a warranty or guarantee. All dimensions indicated are approximate and plans are for illustrative purposes only and are not shown to scale. Layout and finish vary from plot to plot, please call or email for further information.
Directions - Upon reaching Exmouth on the A376 continue along Exeter Road. Turn left at the first set of traffic lights onto Gypsy Lane, signposted Budleigh Salterton. At the mini roundabout take the second exit following the signs towards Budleigh Salterton and at the next roundabout take the first exit, again towards Budleigh Salterton, into Marpool Hill. As you are approaching the top of the hill, just before the traffic lights, turn right onto Albion Hill. The development will be found after a short distance on the left and identified by a Stags for sale board.
Brochures
18 and 20 Albion Hill approved brochure.pdfCouncil TaxA payment made to your local authority in order to pay for local services like schools, libraries, and refuse collection. The amount you pay depends on the value of the property.Read more about council tax in our glossary page.
Band: TBC
Albion Hill, Exmouth
NEAREST STATIONS
Distances are straight line measurements from the centre of the postcode- Exmouth Station0.4 miles
- Starcross Station1.8 miles
- Lympstone Village Station2.2 miles
About the agent
Stags' Exeter office is in the heart of the business district of Southernhay close to the Princesshay shopping centre. The building is a beautiful Grade II* Listed former townhouse, with the offices being set out over five floors. The residential sales and residential lettings departments for the Exeter region, the Holiday Complex department, Farms and Land department and Professional Services department for the whole of the West Country can be found here.
Stags has been a dynamic influ
Industry affiliations





Notes
Staying secure when looking for property
Ensure you're up to date with our latest advice on how to avoid fraud or scams when looking for property online.
Visit our security centre to find out moreDisclaimer - Property reference 32617580. The information displayed about this property comprises a property advertisement. Rightmove.co.uk makes no warranty as to the accuracy or completeness of the advertisement or any linked or associated information, and Rightmove has no control over the content. This property advertisement does not constitute property particulars. The information is provided and maintained by Stags, Exeter. Please contact the selling agent or developer directly to obtain any information which may be available under the terms of The Energy Performance of Buildings (Certificates and Inspections) (England and Wales) Regulations 2007 or the Home Report if in relation to a residential property in Scotland.
*This is the average speed from the provider with the fastest broadband package available at this postcode. The average speed displayed is based on the download speeds of at least 50% of customers at peak time (8pm to 10pm). Fibre/cable services at the postcode are subject to availability and may differ between properties within a postcode. Speeds can be affected by a range of technical and environmental factors. The speed at the property may be lower than that listed above. You can check the estimated speed and confirm availability to a property prior to purchasing on the broadband provider's website. Providers may increase charges. The information is provided and maintained by Decision Technologies Limited.
**This is indicative only and based on a 2-person household with multiple devices and simultaneous usage. Broadband performance is affected by multiple factors including number of occupants and devices, simultaneous usage, router range etc. For more information speak to your broadband provider.
Map data ©OpenStreetMap contributors.
