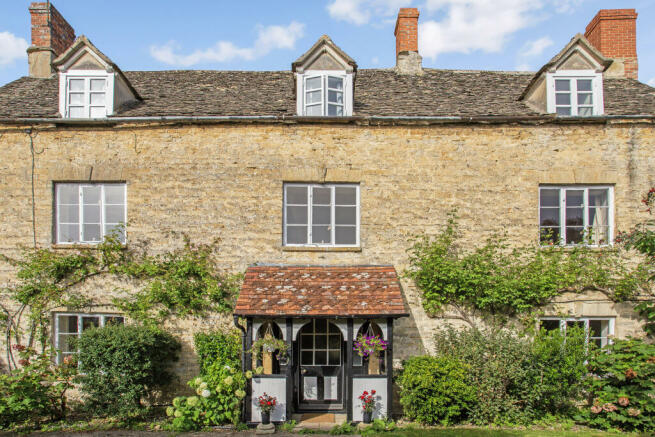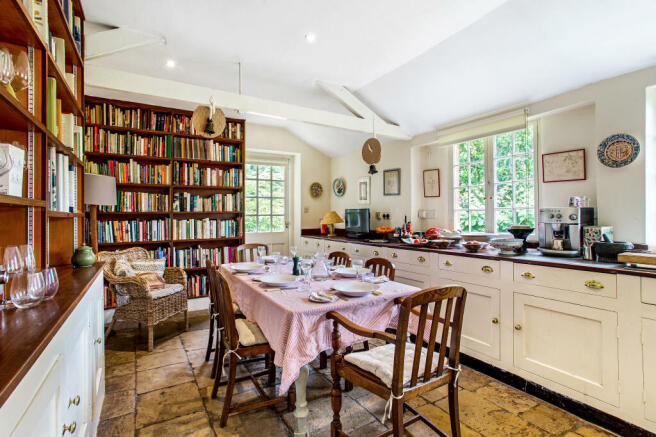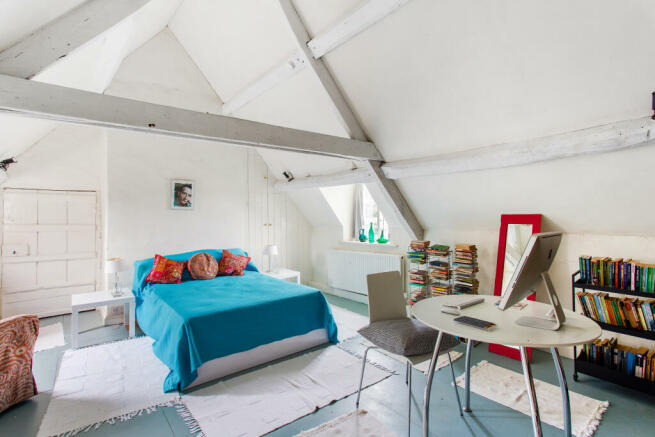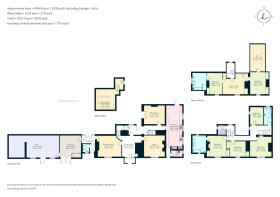Millwood End Long Hanborough, Witney, OX29

- PROPERTY TYPE
Detached
- BEDROOMS
7
- BATHROOMS
4
- SIZE
5,326 sq ft
495 sq m
- TENUREDescribes how you own a property. There are different types of tenure - freehold, leasehold, and commonhold.Read more about tenure in our glossary page.
Freehold
Key features
- Substantial Character Home
- Drawing Room
- Study
- Sitting Room
- Kitchen Dining Room
- Conservatory
- Utility Room
- Entrance Hall
- Wine Cellar
- Seven Bedrooms
Description
Dating back to the 1700s, Millwood Farmhouse is the quintessential English country home, set within beautiful mature gardens replete with established trees, abundant shrubs and kitchen gardens. The Grade II-listed house is a landmark building within the ever-popular village of Long Hanborough, with a very private garden and two outbuildings which, along with the attic, offer excellent potential for conversion (subject to obtaining the necessary consents). The house has a huge amount of character inside and out, from the external ‘flying flue’ chimney, thick stone walls, decorative brick quoins and patterned tiled porch to flagged floors, exposed roof trusses, servants’ bells and period fireplaces. The house is well presented in a traditional, country style which complements the age and setting of the home, though there is great potential for modernisation.
Interior:
The house has been a beloved family home under the same ownership for almost 50 years, affording space and tranquillity across three floors across more than 5000 sq ft. The house has a choice of reception rooms, seven bedrooms over the two upper floors, and together with the gardens has provided for large celebrations and family gatherings. The ground floor retains its airy, farmhouse feel, featuring an inviting entrance hall opening onto a drawing room, study, a rear hallway, a sitting room, and a large 32ft kitchen/dining room complete with an AGA, bookshelves, and fitted cabinetry. Adjoining the drawing room is a separate wing of the house where there are the outbuildings, a small conservatory, and a shower room with a WC, and there is also a large separate wine cellar. On the first floor is an ensuite principal bedroom, three further bedrooms, a family bathroom, and a store. On the second floor, there are three more bedrooms, one with an ensuite, and an attic. The staircase linking the ground floor to the floors above is an historically rare staircase tower built onto the exterior of the house.
Outside
The house is set side-on to the road down a long, private driveway, with parking for a substantial number of cars available and access to an adjoining outbuilding where there is a garage with barn-style doors and a barn, offering scope for conversion. The garden that surrounds the house on all sides is well enclosed by a high stone wall and a variety of trees and hedging, with lawns bisected by paths and bordered by shrubs and flowerbeds. The gardens also feature terraces, an orchard, kitchen garden and a stone shed.
Situation
The thriving village of Long Hanborough lies approximately four miles to the southwest of Woodstock and benefits from a selection of shops, a Post Office, public houses, a school, doctor’s surgery, dentists and railway station. Estelle Manor is approximately 1.1m away with Soho farmhouse approximately 14.2 miles away. Beautiful countryside surrounds the village with an extensive network of footpaths and bridleways and the river Evenlode flowing nearby. The expansive grounds of Blenheim Palace are within a mile of the property. The market town of Witney is five miles away, offering a more comprehensive selection of shops, restaurants and leisure facilities. The City of Oxford is approximately 11 miles away offering extensive shopping, leisure and entertainment amenities, including department stores, theatres and acclaimed nightlife venues. The property is about 1.5 miles from Hanborough train station with mainline commuter services to London Paddington in under an hour and about 8 miles from Oxford Parkway with fast services to London Marylebone. The A44 and A40 are equidistant and link with main roads and the M40 motorway
Additional Information
Mains water, electricity, gas and drainage are supplied to the property. Gas fired central heating.
Brochures
BrochureEnergy performance certificate - ask agent
Council TaxA payment made to your local authority in order to pay for local services like schools, libraries, and refuse collection. The amount you pay depends on the value of the property.Read more about council tax in our glossary page.
Band: G
Millwood End Long Hanborough, Witney, OX29
NEAREST STATIONS
Distances are straight line measurements from the centre of the postcode- Combe Station0.5 miles
- Hanborough Station1.2 miles
- Finstock Station3.4 miles
About the agent
With over 150 years experience in selling and letting property, Hamptons has a network of over 90 branches across the country and internationally, marketing a huge variety of properties from compact flats to grand country estates. We're national estate agents, with local offices. We know our local areas as well as any local agent. But our network means we can market your property to a much greater number of the right sort of buyers or tenants.
Industry affiliations



Notes
Staying secure when looking for property
Ensure you're up to date with our latest advice on how to avoid fraud or scams when looking for property online.
Visit our security centre to find out moreDisclaimer - Property reference a1n8d000000iS9NAAU. The information displayed about this property comprises a property advertisement. Rightmove.co.uk makes no warranty as to the accuracy or completeness of the advertisement or any linked or associated information, and Rightmove has no control over the content. This property advertisement does not constitute property particulars. The information is provided and maintained by Hamptons, Oxford. Please contact the selling agent or developer directly to obtain any information which may be available under the terms of The Energy Performance of Buildings (Certificates and Inspections) (England and Wales) Regulations 2007 or the Home Report if in relation to a residential property in Scotland.
*This is the average speed from the provider with the fastest broadband package available at this postcode. The average speed displayed is based on the download speeds of at least 50% of customers at peak time (8pm to 10pm). Fibre/cable services at the postcode are subject to availability and may differ between properties within a postcode. Speeds can be affected by a range of technical and environmental factors. The speed at the property may be lower than that listed above. You can check the estimated speed and confirm availability to a property prior to purchasing on the broadband provider's website. Providers may increase charges. The information is provided and maintained by Decision Technologies Limited.
**This is indicative only and based on a 2-person household with multiple devices and simultaneous usage. Broadband performance is affected by multiple factors including number of occupants and devices, simultaneous usage, router range etc. For more information speak to your broadband provider.
Map data ©OpenStreetMap contributors.




