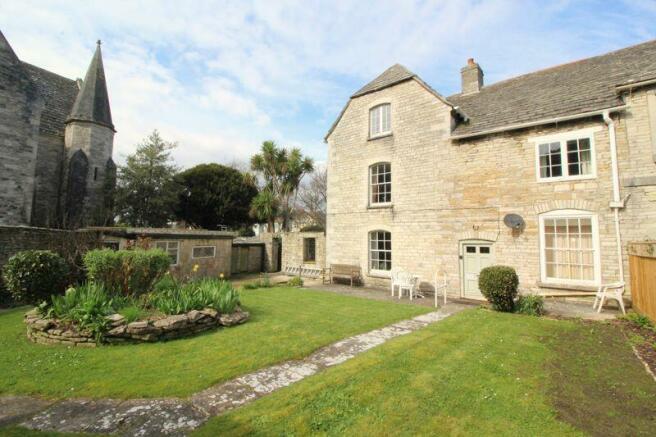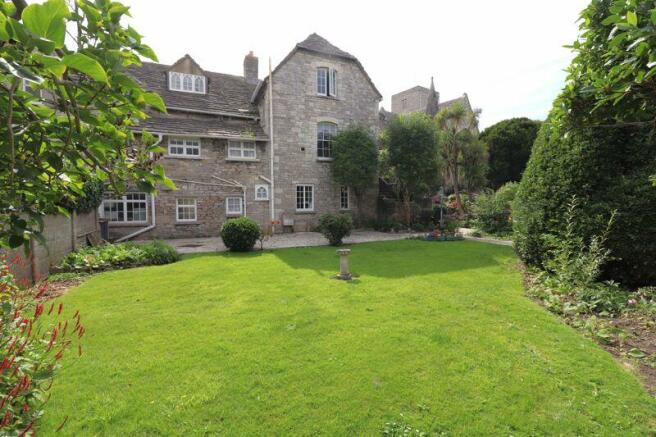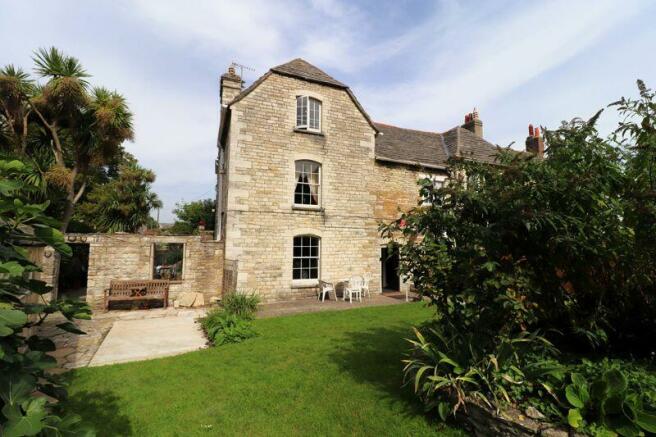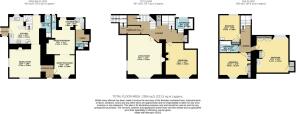Kings Road West, Swanage

- PROPERTY TYPE
Semi-Detached
- BEDROOMS
4
- BATHROOMS
4
- SIZE
Ask agent
- TENUREDescribes how you own a property. There are different types of tenure - freehold, leasehold, and commonhold.Read more about tenure in our glossary page.
Freehold
Key features
- GRADE II LISTED CHARACTER COTTAGE
- NO FORWARD CHAIN
- IDYLLIC SETTING WITH LOVELY GARDENS
- 4/5 DOUBLE BEDROOMS
- DETACHED GARAGE & PARKING
- A SHORT, FLAT WALK FROM SWANAGE TOWN CENTRE
- MANY TRADITIONAL FEATURES
- SOUTH FACING REAR GARDEN
- INCOME POTENTIAL FOR GROUND FLOOR SELF-CONTAINED ANNEXE
- VIEWING RECOMMENDED
Description
The ground floor Bedroom, Snug, Kitchenette and Shower Room can easily be separated from the remainder of the house by reinstalling the door through to the Dining Room, having it's own entrance makes an ideal independent annexe for multi-generational living or AirBnB/Holiday rental.
Outside – This beautiful property is surrounded on three sides by established gardens, enclosed by a combination of stone walls, fencing and estate railings. Swanage stream runs through the front boundary backed by hedging and shrubs opening onto a lawn. Stone paved paths and patios follow around the side of the house where the stone steps lead up to the first floor entrance. This is a lovely, sheltered area to sit and relax or for al fresco dining. A stone wall with wrought iron features separates this patio from the rear garden, which is laid mainly to lawn with a path leading the back gate and garage. There is also a stone built shed for garden storage. The stone built garage has vehicular access from Church Hill and there is a picturesque arched pedestrian door opening into the rear garden.
Kitchen
14' 9'' x 13' 7'' (4.49m x 4.14m)
Dining Room
15' 8'' x 14' 9'' (4.77m x 4.49m)
Snug/Reception Room
10' 9'' x 9' 9'' (3.27m x 2.97m)
Reception Room/Ground Floor Bedroom
13' 6'' x 11' 7'' (4.11m x 3.53m)
Kitchenette
13' 0'' x 5' 5'' (3.96m x 1.65m)
Ground Floor Shower Room off Kitchen
Ground floor Shower Room off Lobby
First Floor Sitting Room/Bedroom
20' 1'' x 17' 7'' (6.12m x 5.36m)
First Floor Bedroom
16' 4'' x 14' 7'' (4.97m x 4.44m)
First Floor Bathroom
8' 4'' x 7' 8'' (2.54m x 2.34m)
Second Floor Bedroom 1
17' 4'' x 15' 1'' (5.28m x 4.59m)
Second Floor Bedroom 2
14' 10'' x 11' 8'' (4.52m x 3.55m)
Second Floor Bedroom 3
11' 11'' x 9' 9'' (3.63m x 2.97m)
Second Floor Bathroom
9' 0'' x 5' 7'' (2.74m x 1.70m)
Brochures
Property BrochureFull DetailsEnergy performance certificate - ask agent
Council TaxA payment made to your local authority in order to pay for local services like schools, libraries, and refuse collection. The amount you pay depends on the value of the property.Read more about council tax in our glossary page.
Band: F
Kings Road West, Swanage
NEAREST STATIONS
Distances are straight line measurements from the centre of the postcode- Poole Station7.7 miles
About the agent
Established at the start of 2016 we at Albury & Hall Swanage have rapidly established a large market share far exceeding our expectations. This has been achieved through traditional hard work from our mature and experienced team, who boast decades of property market experience. Our dedicated team consistently strive to "go the extra mile" in order to ensure every client's needs are catered for.
Whilst adhering to traditional methods we have the benefit of cutting edge technology and soc
Notes
Staying secure when looking for property
Ensure you're up to date with our latest advice on how to avoid fraud or scams when looking for property online.
Visit our security centre to find out moreDisclaimer - Property reference 12020442. The information displayed about this property comprises a property advertisement. Rightmove.co.uk makes no warranty as to the accuracy or completeness of the advertisement or any linked or associated information, and Rightmove has no control over the content. This property advertisement does not constitute property particulars. The information is provided and maintained by Albury & Hall, Swanage. Please contact the selling agent or developer directly to obtain any information which may be available under the terms of The Energy Performance of Buildings (Certificates and Inspections) (England and Wales) Regulations 2007 or the Home Report if in relation to a residential property in Scotland.
*This is the average speed from the provider with the fastest broadband package available at this postcode. The average speed displayed is based on the download speeds of at least 50% of customers at peak time (8pm to 10pm). Fibre/cable services at the postcode are subject to availability and may differ between properties within a postcode. Speeds can be affected by a range of technical and environmental factors. The speed at the property may be lower than that listed above. You can check the estimated speed and confirm availability to a property prior to purchasing on the broadband provider's website. Providers may increase charges. The information is provided and maintained by Decision Technologies Limited.
**This is indicative only and based on a 2-person household with multiple devices and simultaneous usage. Broadband performance is affected by multiple factors including number of occupants and devices, simultaneous usage, router range etc. For more information speak to your broadband provider.
Map data ©OpenStreetMap contributors.




