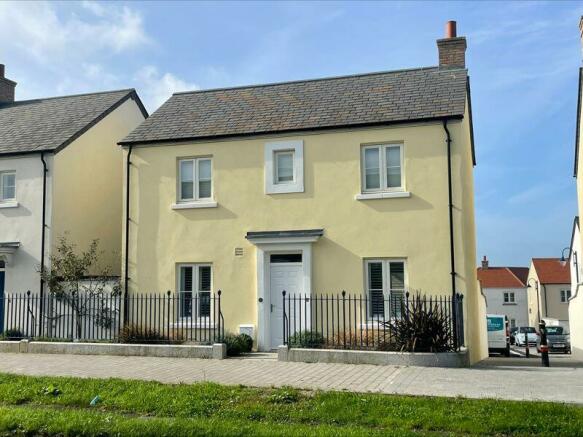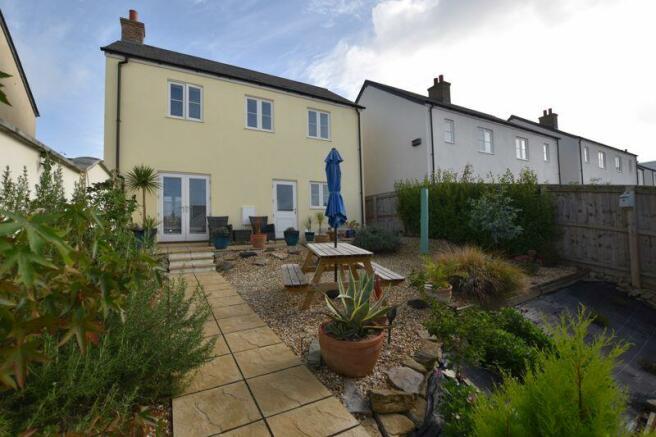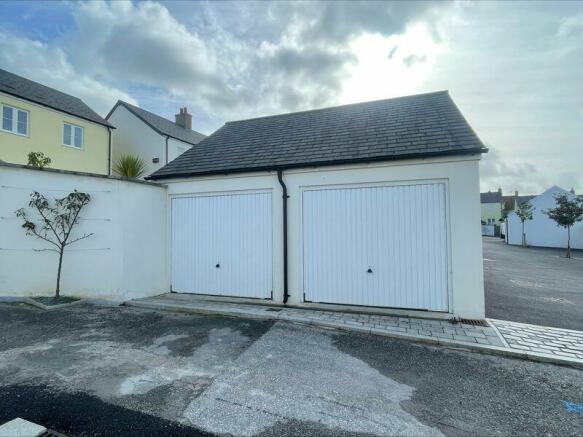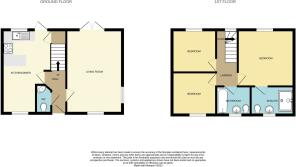Quintrell Road, Newquay

- PROPERTY TYPE
Detached
- BEDROOMS
3
- BATHROOMS
3
- SIZE
Ask agent
- TENUREDescribes how you own a property. There are different types of tenure - freehold, leasehold, and commonhold.Read more about tenure in our glossary page.
Freehold
Key features
- THREE DOUBLE BEDROOMS
- DETACHED DOUBLE FRONTED DESIGN
- BEAUTIFULLY MAINTAINED
- BUILT BY MORRISH HOMES
- FINISHED IN 2020
- DOUBLE DETACHED GARAGE
- LOW MAINTENANCE SUNNY GARDEN
- POPULAR NANSLEDAN LOCATION
- WALKING DISTANCE TO AMENITIES/SCHOOLS
- ALL MAINS SERVICES
Description
LOCATION:
Nansledan is an extension to the cornish coastal town of Newquay. On Duchy of Cornwall land that embodies the principals of architecture and urban planning, championed by HRH The Prince of Wales. With a 50 year master plan to create a community within a community, of beautiful, sustainable homes, that incorporate local materials and craftsmanship. The vision is to create connected urban centres, where mixed income, housing, shopping, offices and leisure facilities combine, so that daily amenities can be met within a walkable neighbourhood.
Situated conveniently on the peripheral edge of Newquay, within easy access to main town centre amenities, beautiful coastline, and golden beaches. Nansledan is the perfect 21st century development for modern family needs.
SUMMARY:
Nestled on the outskirts of the Nansledan estate, 28 Quintrell Road is a meticulously maintained property offering the perfect blend of modern family living and convenience. With easy access to Newquay and a short stroll to the nearby school, this residence represents an exceptional opportunity for a growing family seeking a ready-to-move-in home. Built by the popular and high-end developer Morish Homes the fittings throughout the property are all of good quality.
Upon entering, you are greeted by a welcoming entrance hallway that provides access to a convenient cloakroom and a staircase leading to the upper level. Throughout the entirety of the downstairs space are easy to maintain and upgraded LVT flooring. The well-thought-out layout guides you to the heart of the home, where the kitchen diner and lounge are thoughtfully situated.
To the left, the kitchen/diner has been thoughtfully designed although use it has a lounging area. It's an ideal space for family gatherings or entertaining friends before dinner and can also fit a dining table. Equipped with a range of stylish shaker-style units, the kitchen boasts a complete integrated appliance package, including a dishwasher, washing machine, fridge freezer, eye-level double oven, and a gas hob. A door from the kitchen leads seamlessly to the rear garden, enhancing the indoor-outdoor flow.
On the right side of the entrance, the spacious living room enjoys a dual aspect with French doors that open to the garden. Currently configured as a lounge diner, this room offers ample space for various furniture arrangements and is bathed in natural light.
Heading to the first floor, you'll discover three generously proportioned double bedrooms. The master bedroom boasts a spacious en - suite, complete with a luxurious double shower. The family bathroom on this level is immaculately presented, featuring a bath with a shower attachment.
This property is equipped with gas central heating powered by a combination boiler located in the kitchen. The windows are double glazed, featuring charming wooden sash frames, and the ground floor windows at the front along with the master ensuite and family bathroom have been additionally fitted with secondary glazing for added comfort and noise reduction. It also benefits from the remaining NHBC guarantee.
Please note: The management charge for Nansledan is approximately £250.00 per year.
The rear garden has been tastefully landscaped and requires minimal maintenance, featuring planted borders and beds. Facing south westerly, it enjoys afternoon and evening sun, providing the perfect setting for outdoor activities and relaxation. The garden is not only spacious but also offers privacy as it is fully enclosed. At the rear of the garden, a double garage provides ample storage space, including additional room in the roof space, it is also equipped with power and lighting.
In summary, Quintrell Road is a turnkey-ready, stunning family home. Its family-friendly layout, abundance of natural light, low-maintenance sunny garden, and double garage make it the ideal choice for the modern family seeking both comfort and convenience. We highly recommend viewing!
WHAT WE LOVE:
This property has been meticulously maintained by the current sellers, it is still as perfect as the day it was built, making it a fantastic choice for someone looking for a new build without the lengthy build period whilst already understanding its positioning and surroundings.
Entrance Hall
Kitchen/Diner
18' 0'' x 9' 8'' (5.48m x 2.94m)
Lounge
18' 0'' x 10' 3'' (5.48m x 3.12m)
Cloakroom
5' 4'' x 3' 1'' (1.62m x 0.94m)
Bedroom 1
11' 8'' x 10' 4'' (3.55m x 3.15m)
En-suite
5' 7'' x 5' 6'' (1.70m x 1.68m)
Bedroom 2
9' 1'' x 8' 4'' (2.77m x 2.54m)
Bedroom 3
8' 4'' x 8' 2'' (2.54m x 2.49m)
Bathroom
8' 1'' x 5' 6'' (2.46m x 1.68m)
Double Garage
20' 0'' x 19' 1'' (6.09m x 5.81m)
Brochures
Property BrochureFull Details- COUNCIL TAXA payment made to your local authority in order to pay for local services like schools, libraries, and refuse collection. The amount you pay depends on the value of the property.Read more about council Tax in our glossary page.
- Band: D
- PARKINGDetails of how and where vehicles can be parked, and any associated costs.Read more about parking in our glossary page.
- Yes
- GARDENA property has access to an outdoor space, which could be private or shared.
- Yes
- ACCESSIBILITYHow a property has been adapted to meet the needs of vulnerable or disabled individuals.Read more about accessibility in our glossary page.
- Ask agent
Quintrell Road, Newquay
NEAREST STATIONS
Distances are straight line measurements from the centre of the postcode- Quintrell Downs Station0.9 miles
- Newquay Station1.5 miles
- St. Columb Road Station4.6 miles
About the agent
Established in 1994, we are local, trusted, independent and multi-award winning.
From our modern high street offices Newquay Property Centre provides a dedicated full estate agency service giving clients unrivalled national coverage and all the resources of ten talented property professionals. We specialise in all aspects of sales and lettings throughout Newquay and the surrounding villages. We keep our fees competitive, all inclusive, charge nothing upfront and always work on a no sale
Industry affiliations

Notes
Staying secure when looking for property
Ensure you're up to date with our latest advice on how to avoid fraud or scams when looking for property online.
Visit our security centre to find out moreDisclaimer - Property reference 12013968. The information displayed about this property comprises a property advertisement. Rightmove.co.uk makes no warranty as to the accuracy or completeness of the advertisement or any linked or associated information, and Rightmove has no control over the content. This property advertisement does not constitute property particulars. The information is provided and maintained by Newquay Property Centre, Newquay. Please contact the selling agent or developer directly to obtain any information which may be available under the terms of The Energy Performance of Buildings (Certificates and Inspections) (England and Wales) Regulations 2007 or the Home Report if in relation to a residential property in Scotland.
*This is the average speed from the provider with the fastest broadband package available at this postcode. The average speed displayed is based on the download speeds of at least 50% of customers at peak time (8pm to 10pm). Fibre/cable services at the postcode are subject to availability and may differ between properties within a postcode. Speeds can be affected by a range of technical and environmental factors. The speed at the property may be lower than that listed above. You can check the estimated speed and confirm availability to a property prior to purchasing on the broadband provider's website. Providers may increase charges. The information is provided and maintained by Decision Technologies Limited. **This is indicative only and based on a 2-person household with multiple devices and simultaneous usage. Broadband performance is affected by multiple factors including number of occupants and devices, simultaneous usage, router range etc. For more information speak to your broadband provider.
Map data ©OpenStreetMap contributors.




