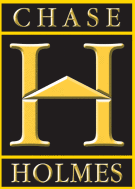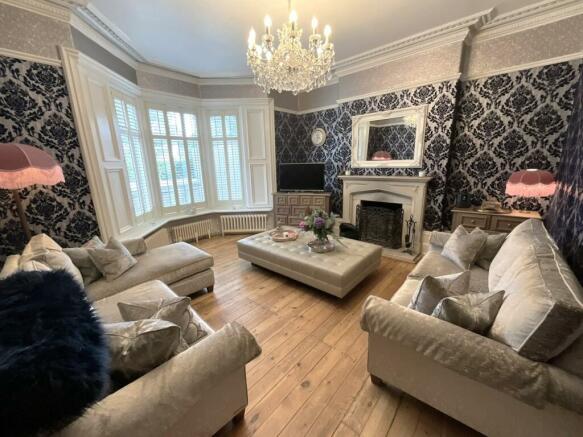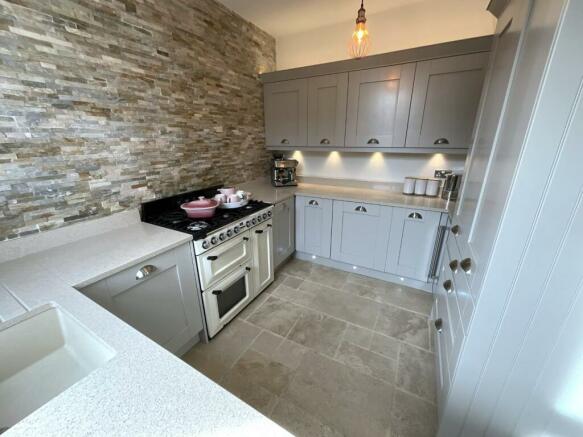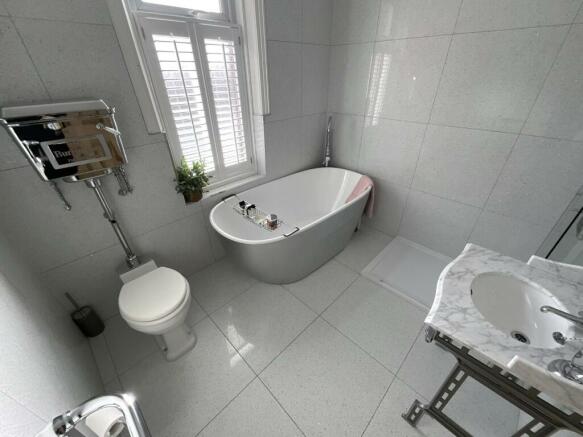Bede Burn Road, Jarrow, Tyne and Wear, NE32 5AS

- PROPERTY TYPE
Semi-Detached
- BEDROOMS
4
- BATHROOMS
2
- SIZE
Ask agent
- TENUREDescribes how you own a property. There are different types of tenure - freehold, leasehold, and commonhold.Read more about tenure in our glossary page.
Freehold
Key features
- Semi- Detached
- Four Bedrooms
- Stunning Interior
- Lovingly Upgraded
- Spacious Home
- Great Location
Description
Council TaxA payment made to your local authority in order to pay for local services like schools, libraries, and refuse collection. The amount you pay depends on the value of the property.Read more about council tax in our glossary page.
Band: C
Bede Burn Road, Jarrow, Tyne and Wear, NE32 5AS
NEAREST STATIONS
Distances are straight line measurements from the centre of the postcode- Jarrow Metro Station0.5 miles
- Hebburn Metro Station0.7 miles
- Bede Metro Station1.1 miles
About the agent
Choose the BRIGHT WAY to sell your property! Chase Holmes has been proudly serving South Tyneside, offering unparalleled service at competitive prices. No other estate agent in South Tyneside has more people pass it every day than our office inside Morrison?s superstore in Jarrow, in fact, we are the ONLY agent with an office inside of a superstore, at all. With literally thousands of people seeing the office daily, whether they are looking to buy, or not, their attention is still diverted to
Industry affiliations

Notes
Staying secure when looking for property
Ensure you're up to date with our latest advice on how to avoid fraud or scams when looking for property online.
Visit our security centre to find out moreDisclaimer - Property reference CHS_JRR_LFSYCL_801_982267984. The information displayed about this property comprises a property advertisement. Rightmove.co.uk makes no warranty as to the accuracy or completeness of the advertisement or any linked or associated information, and Rightmove has no control over the content. This property advertisement does not constitute property particulars. The information is provided and maintained by Chase Holmes, Jarrow. Please contact the selling agent or developer directly to obtain any information which may be available under the terms of The Energy Performance of Buildings (Certificates and Inspections) (England and Wales) Regulations 2007 or the Home Report if in relation to a residential property in Scotland.
*This is the average speed from the provider with the fastest broadband package available at this postcode. The average speed displayed is based on the download speeds of at least 50% of customers at peak time (8pm to 10pm). Fibre/cable services at the postcode are subject to availability and may differ between properties within a postcode. Speeds can be affected by a range of technical and environmental factors. The speed at the property may be lower than that listed above. You can check the estimated speed and confirm availability to a property prior to purchasing on the broadband provider's website. Providers may increase charges. The information is provided and maintained by Decision Technologies Limited.
**This is indicative only and based on a 2-person household with multiple devices and simultaneous usage. Broadband performance is affected by multiple factors including number of occupants and devices, simultaneous usage, router range etc. For more information speak to your broadband provider.
Map data ©OpenStreetMap contributors.




