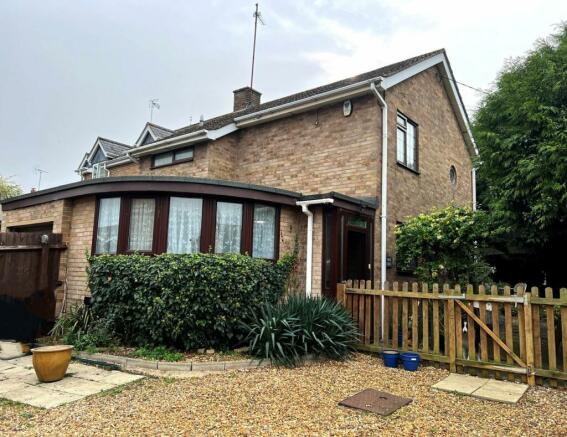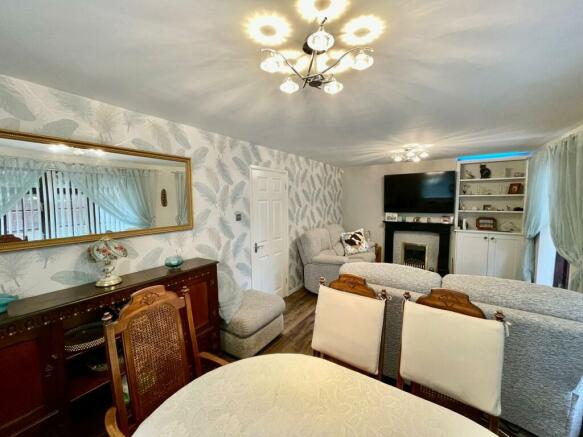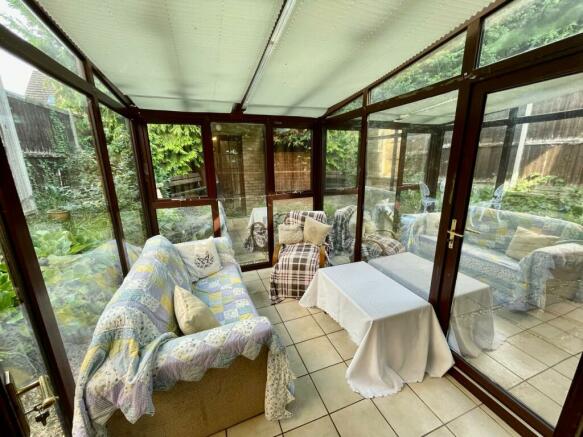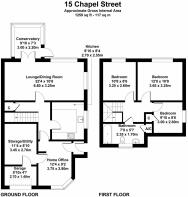Chapel Street, Ringstead, Kettering, NN14

- PROPERTY TYPE
Detached
- BEDROOMS
3
- BATHROOMS
1
- SIZE
Ask agent
- TENUREDescribes how you own a property. There are different types of tenure - freehold, leasehold, and commonhold.Read more about tenure in our glossary page.
Freehold
Key features
- No Onward Chain
- Village location
- Detached
- Corner plot
- Three bedrooms
- Conservatory
- Two reception rooms
- Wrap around gardens
- Close to Kinewell country park
- Stanwick Lakes within walking distance
Description
*** Lovely detached family home nestled on the edge of Ringstead village. The property is conveniently located to the local shops, village school & local public house. If you choose to you can exercise the dog with a friendly walk to the Kinewell country park or even take a trip around the lake! There are ample bridle path ways to Thrapston, Denford and Raunds. The children can play at the local park as well. Ringsteads Willy Watt Marina nearby and The Water Mill tea rooms and Restaurant for a slice of cake and coffee***
Entrance
Enter the property via the uPVC door to the side. Step inside the porch and open the internal glazed door.
Home Office
2.841m x 3.738m (9' 4" x 12' 3") Upon entering the internal entrance door you step inside to a working office. This lovely deceptive space could also be used as a dining room if you so wish. The curvature of the room with an arc of uPVC windows allows for lots of natural light. There is a double radiator and laminate flooring. The office is fitted with a semi circle desk with 2 cabinets underneath. There are doors to the inner hallway and to a garage conversion. There is also a small cupboard housing the consumer unit along with an alarm panel.
Inner hallway
The inner hall is spacious with doors to the lounge and kitchen. There is also an understairs cupboard which is handy for extra storage. Dog leg stairs to the first floor landing with uPVC window to the side. The flooring is laminated and there is also a double radiator.
Kitchen
2.076m x 2.549m (6' 10" x 8' 4") The modern kitchen is situated to the side of the property. Its fitted with a range of light oak cabinets with mottled effect work surfaces over and upstands also incorporating a stainless steel sink with mixer tap over. The kitchen is fitted with a Zanussi electric oven and halogen hob with concealed canopy over. There is a space for counter fridge and washing machine. There is a uPVC window to the side and ceramic floor tiling.
Lounge/Dining Area
3.249m x 6.097m (10' 8" x 20' 0") This lovely impressive lounge/dining room is filled with natural pure daylight enhanced by the stylish decoration. The French doors open up into the conservatory and there are uPVC windows to the front and side aspect. The lounge is also fitted with a fire surround and hearth with a gas coal effect fire. The dining area allows for friends and family to gather and enjoy a pleasant evening relaxing with good food and drink. To the side of the fire there is a cupboard and shelving for all of those items you wish to store or display. The flooring is blended in a dark wood effect laminate style. There is a TV point and radiator.
Conservatory
2.56m x 3.034m (8' 5" x 9' 11") The conservatory is very light and bright with an array of windows to the side and rear with openings and door to the side. The roof blinds help shade you during those long summer days. The flooring is ceramic and easy to keep clean and there is also a double socket for those electrical gadgets.
First floor landing
The first floor landing has access from the internal hallway by the dog leg staircase allowing for light. The modern blend of grey and white makes the stairs bright and warm. There is a uPVC window to the side. On reaching the landing there is a loft access with ladder, light and partial boarding. Doors to all featured rooms.
Master Bedroom
3.248m x 3.630m (10' 8" x 11' 11") The master bedroom is light and spacious and is situated to the front of the home dressed in neutral tones of white and light grey. There is a featured port hole stained glass window to the side and panoramic window to the front. The double length radiator complete the scene.
Bedroom Two
2.570m x 3.252m (8' 5" x 10' 8") Bedroom two is also a spacious room and dressed to the same palette of decoration. There is a uPVC window to the front overlooking the garden. Also fitted with a radiator.
Bedroom Three
2.566m x 3.061m (8' 5" x 10' 1") The third bedroom is deceptive in its size. It's currently fitted with bedroom furniture to the ground level and wall levels with an array of cupboards. There is a uPVC window to the side again overlooking the garden.
Family Bathroom
1.679m x 2.353m (5' 6" x 7' 9") The family bathroom is fully tiled with some restricted headroom. Fitted with a bath and Mira shower over. There is a low level WC and pedestal with wash hand basin plus vanity including a flip tap mixer tap. The bathroom also houses a door to the airing cupboard. Please note that the bathroom is fitted with a saniflo macerator.Flooring is laminated with a chrome ladder radiator. The opaque window to the rear giving privacy.
Driveway & Parking
The property owns the driveway to the side house and gives right of way to the neighbour's own garages that correspond to their homes. Entrance to your own garage is accessed here.
Rear Garden
Chapel Street is located on a corner plot and the gardens wrap around. The access to the gardens can be by the side gate with foot path leading to the main entrance door. There are established wooden double gates which allow access from the driveway. This part of the garden is mainly laid to decorative gravel providing off road parking for up to two vehicles and a picket fence turns it into a contained area.
Side Garden
The side garden offers a blocked paved style patio and seating area which then opens onto the front garden.
Storage/ Utility Area
2.423m x 3.470m (7' 11" x 11' 5") The garage as been converted and currently is used for storage and utility space to mainly the second half. The combination boiler is also located in this section. There is a door to the front part of the garage.
Garage
1.382m x 2.677m (4' 6" x 8' 9") The garage has been converted and this section holds the main up and over door with power and light, giving ample storage for bikes or garden mower and garden tools.
Agents Notes
We are duly informed from the present owner that although she owns the driveway and access to the three separate garages at the rear of the property they do not belong to her. All of the included properties adjacent are responsible for the service areas and maintenance of the driveway and is shared by all parties involved.
Front Garden
The front garden is mainly laid with stepping stones and includes a raised stone wall border area and small section of lawn. There is a side access pathway leading to the front which opens out onto the driveway. The garden is enclosed by bamboo trellis fencing. a low stone wall and several conifer trees.
Brochures
Brochure 1Council TaxA payment made to your local authority in order to pay for local services like schools, libraries, and refuse collection. The amount you pay depends on the value of the property.Read more about council tax in our glossary page.
Band: C
Chapel Street, Ringstead, Kettering, NN14
NEAREST STATIONS
Distances are straight line measurements from the centre of the postcode- Wellingborough Station6.7 miles
About the agent
Industry affiliations

Notes
Staying secure when looking for property
Ensure you're up to date with our latest advice on how to avoid fraud or scams when looking for property online.
Visit our security centre to find out moreDisclaimer - Property reference 26786679. The information displayed about this property comprises a property advertisement. Rightmove.co.uk makes no warranty as to the accuracy or completeness of the advertisement or any linked or associated information, and Rightmove has no control over the content. This property advertisement does not constitute property particulars. The information is provided and maintained by Frosty Fields, Raunds. Please contact the selling agent or developer directly to obtain any information which may be available under the terms of The Energy Performance of Buildings (Certificates and Inspections) (England and Wales) Regulations 2007 or the Home Report if in relation to a residential property in Scotland.
*This is the average speed from the provider with the fastest broadband package available at this postcode. The average speed displayed is based on the download speeds of at least 50% of customers at peak time (8pm to 10pm). Fibre/cable services at the postcode are subject to availability and may differ between properties within a postcode. Speeds can be affected by a range of technical and environmental factors. The speed at the property may be lower than that listed above. You can check the estimated speed and confirm availability to a property prior to purchasing on the broadband provider's website. Providers may increase charges. The information is provided and maintained by Decision Technologies Limited. **This is indicative only and based on a 2-person household with multiple devices and simultaneous usage. Broadband performance is affected by multiple factors including number of occupants and devices, simultaneous usage, router range etc. For more information speak to your broadband provider.
Map data ©OpenStreetMap contributors.




