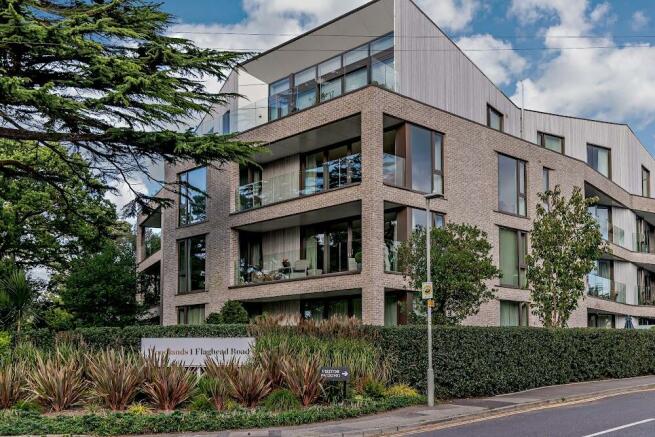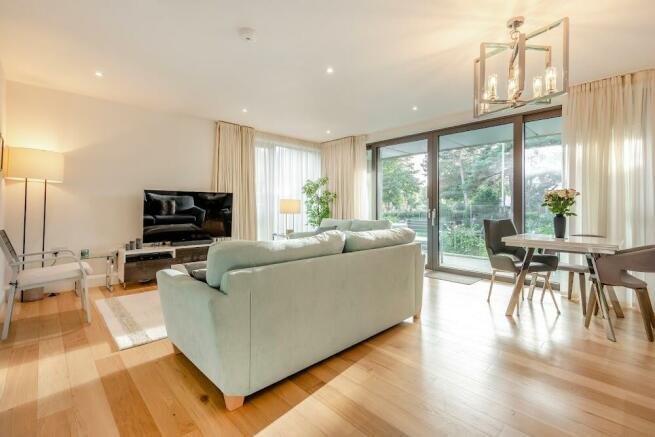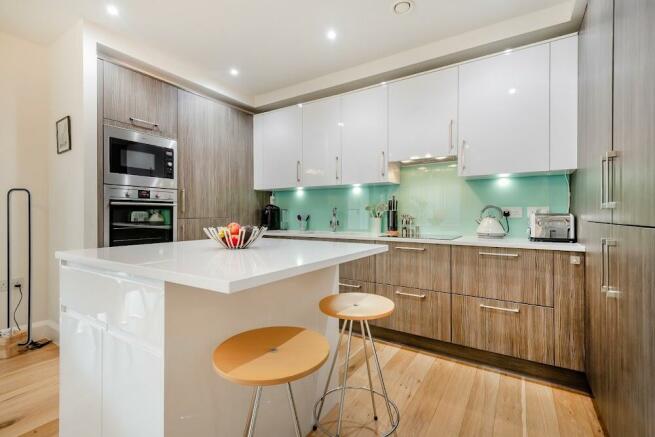Woodlands, Flaghead Road, Canford Cliffs, Poole, Dorset BH13

- PROPERTY TYPE
Ground Flat
- BEDROOMS
2
- BATHROOMS
2
- SIZE
Ask agent
Key features
- Allocated parking in communal garage
- Electric car charging
- Bike and buggy storage
- Spacious retirement apartment (larger than most in square footage)
- Prestigious Canford Cliffs development
- Close proximity to Flaghead Chine and beaches
- 7 years builders warranty still in place
- Private balcony
- Underfloor energy efficiency heating
- No forward chain
Description
The seller purchased the apartment, previously the show apartment, in 2020 as a new build, therefore, advised they can still offer circa 7 years remaining on the building's warranty.
The sellers have advised that the property was purchased as a second home, however, they have loved their time in the area so much with the local friends made and the active lifestyle they have created, that they have decided to sell their primary home and rationalise into a single property; they have agreed to purchase a larger home in close proximity which the whole family can come and enjoy.
The sellers have explained that they will be very sad to leave Woodlands, as they have enjoyed the sociable and luxurious living, with friends made for life. From sundowners in the gardens, wine and cheese evenings and birthday celebrations, to regular well-attended coffee mornings for a catch-up in the communal lounge, Woodlands offers a ready-made sociable lifestyle.
They also enjoy all that the local area has to offer. From a walk into Canford Cliffs village to grab some supplies from the local shops, for a coffee or dinner out, to utilising Parkstone Golf course and health spas. They have made the most of all the beautiful scenic landscapes close by. Flaghead Chine is only 0.3 miles away (6 minute's walk according to Google Maps), therefore, just a stroll down to the 7-mile stretch of golden sandy beaches. The regular bus network, with stops close by, offers excursions to Poole Harbour, Sandbanks, the Isle of Purbeck and Bournemouth.
The vendors have advised this luxury retirement complex feels a cut above the rest when it comes to retirement living, benefiting from:
- A calming and relaxed communal living area and well-nurtured gardens all finished to an exceptionally modern and well-maintained standard, in addition to warm and homely features such as the open fireplace.
- A Life Story host onsite 7 days a week to help residents with general support and help coordinate events. The hosts are also available for daily well-being check-ins for those residents who wish to take up this option.
- Underground parking with allocated parking space (with Electric car charging ports) in addition to 2 visitor parking spaces.
- Spacious bicycle and buggy storage with electric sockets for charging.
- Communal storage cupboards with allocated shelving
- Secure fob entry and advance video entry phone intercom system.
- Tunstall Mobile device which links to 24/7 emergency care line.
- Access to the luxury guest-suite for friends and family to stay (at additional reasonable charge)
- Variety of social events including (but not limited to), coffee mornings, dinner evenings, day trips, birthday celebrations, games, and reading group, all coordinated through an active WhatsApp group.
Apartment description.
The apartment itself is situated on the ground floor and offers 2 double bedrooms, 2 bathrooms, a spacious hallway with coat and utility cupboards and a private west-facing balcony to enjoy the afternoon sun within a matured and maintained green surrounding environment.
Executive summary:
Entrance hall:
Accessed from the communal hallway.
Spacious hall with hardwood flooring with underfloor heating. Fitted cupboards with hanging rails, shelving, utility cupboards housing an on-demand heat interface unit, water softener and space for a washer/dryer. Wall-mounted thermostat for heating controls.
Tunstall video intercom system linking to front and rear entrance security system, building host for morning check-ins (if requested) and also calling facility to other flats with do not disturb facility.
Open plan living/dining/kitchen/balcony:
Accessed directly from the hallway. This westerly-facing space provides a practical and modern living environment, whilst having a sunny and green woodland outlook.
Continuation of hardwood flooring with tranquil and natural décor throughout.
Generous living/dining area with double doors onto tiled front-facing stylish balcony with glass surround and exterior lighting.
Kitchen:
The kitchen has been carefully designed to maximise storage. Offering larder cupboards with pull-out drawers and caddies, pan and utensil drawers, base and wall mounted units, integrated fridge/freezer, dishwasher drawer, fan-assisted AEG oven and separate integrated microwave. Cream-coloured stone effect worktops with glass splashbacks behind, stainless steel double sink, drainer and AEG induction hob. Extractor fan above hob.
The living and kitchen areas are divided by a central island/ breakfast bar which provides additional counter space, a seating area, space for a wine rack and storage cupboards.
Primary Bedroom:
Kingsize bedroom. Carpet flooring and continuation of calming décor with a feature wall. Double aspect windows looking onto west-facing front gardens and private balcony.
Dressing area with fitted wardrobes on either side and partially mirrored fronts. Leading through to ensuite shower room.
Ensuite:
Shower room with tiled flooring and partially tiled walls. Large double walk-in shower with rain shower and separate hand shower fitment with chrome finishings. Heated towel rail in addition to underfloor heating. White vanity basin and wall-mounted toilet with soft-close seat/lid. Fitted wall-mounted mirrored cupboards with lighting and shaving sockets.
Bedroom 2:
Double bedroom with a southerly aspect overlooking communal gardens with floor-to-ceiling windows providing lots of natural light. Carpet flooring. Accessed via the living room. Would suit well as either a guest bedroom, study or second reception room.
Main bathroom:
Tiled flooring and partially tiled walls. Large bathtub with detachable shower unit above and glass shower screen. Wall-mounted toilet with soft-close seat/lid and fitted basin in cream stone vanity unit. Fitted wall-mounted mirrored cupboards with lighting and shaving sockets. Chrome fittings. Heated towel rail in addition to underfloor heating.
Energy Efficiency rating: B grade
Underfloor heating throughout the property where areas can be individually thermostatically controlled with control panels in each room.
Heated towel rails with independent controls
High-performance glazing
Energy-efficient lighting with dimmer controls in each room.
Water and sewage included in service charges
Additional useful information:
Extractor fan system with fan boosts in bathrooms.
Water softener installed with separate non-softened tap onto mains supply for drinking water, cut flowers and watering plants.
Vendors have advised they are happy that all high-quality curtains will remain.
Lift to all floors
Parking and storage:
The apartment comes with access to a secure communal storage room with allocated shelving bay.
1 allocated parking space within the underground communal garage with an electric car charging facility (one-off connection fee when required).
Two visitor parking spaces on ground level and ample free street parking.
There is a communal bike and buggy storage area with electric charging sockets.
Security fob entry system.
Communal bin store.
Lease terms:
Tenure: Leasehold
Lease Length: circa 992 years remaining (999 years from January 2017)
Ground rent: £400 per annum
Service charge: circa £6500 per annum.
Service charges include (but are not limited to): building insurance, apartment water and sewage supply, 24/7 care line and onsite Life Story host (house manager) 7 days a week, access to luxurious guest suite for visitors (at additional reasonable charge), communal facilities, security and fire systems, communal cleaning, monthly external window cleaning and garden maintenance.
Council tax Band: F
Viewings:
To book your private viewing and tour of this beautiful property and development contact Clearwater estate agents today.
Vendor position: The vendor is already is already suited with no forward chain! `
These property details are set out as a general outline only and do not constitute any part of an Offer or Contract. Any services, equipment, fittings or central heating systems have not been tested and no warranty is given or implied that these are in working order. Buyers are advised to obtain verification from their solicitor or surveyor. Fixtures, fittings and other items are not included unless specifically described. All measurements, distances and areas are approximate and for guidance only. Room measurements are taken to be the nearest 10cm and prospective buyers are advised to check these for any particular purpose, e.g. Fitted carpets and furniture.
Tenure: Leasehold You buy the right to live in a property for a fixed number of years, but the freeholder owns the land the property's built on.Read more about tenure type in our glossary page.
GROUND RENTA regular payment made by the leaseholder to the freeholder, or management company.Read more about ground rent in our glossary page.
Ask agent
ANNUAL SERVICE CHARGEA regular payment for things like building insurance, lighting, cleaning and maintenance for shared areas of an estate. They're often paid once a year, or annually.Read more about annual service charge in our glossary page.
Ask agent
LENGTH OF LEASEHow long you've bought the leasehold, or right to live in a property for.Read more about length of lease in our glossary page.
992 years left
Energy performance certificate - ask agent
Council TaxA payment made to your local authority in order to pay for local services like schools, libraries, and refuse collection. The amount you pay depends on the value of the property.Read more about council tax in our glossary page.
Band: F
Woodlands, Flaghead Road, Canford Cliffs, Poole, Dorset BH13
NEAREST STATIONS
Distances are straight line measurements from the centre of the postcode- Parkstone Station1.8 miles
- Branksome Station1.9 miles
- Poole Station2.8 miles
About the agent
Lower Parkstone's independent estate agent established in 2003. Clearwater cover all of Poole and Bournemouth and predominantly operate in Lower Parkstone, Alexandra Park, Lilliput (BH14), Branksome Park, Canford Cliffs (BH13), Parkstone (BH12) and Westbourne (BH4).
Specialising in residential sales, lettings and management, Clearwater offers the personal touch that only an independent estate agency can deliver.
We have a wealth of knowledge of the local property market and have e
Industry affiliations

Notes
Staying secure when looking for property
Ensure you're up to date with our latest advice on how to avoid fraud or scams when looking for property online.
Visit our security centre to find out moreDisclaimer - Property reference 1000966. The information displayed about this property comprises a property advertisement. Rightmove.co.uk makes no warranty as to the accuracy or completeness of the advertisement or any linked or associated information, and Rightmove has no control over the content. This property advertisement does not constitute property particulars. The information is provided and maintained by Clearwater Sales and Lettings, Poole. Please contact the selling agent or developer directly to obtain any information which may be available under the terms of The Energy Performance of Buildings (Certificates and Inspections) (England and Wales) Regulations 2007 or the Home Report if in relation to a residential property in Scotland.
*This is the average speed from the provider with the fastest broadband package available at this postcode. The average speed displayed is based on the download speeds of at least 50% of customers at peak time (8pm to 10pm). Fibre/cable services at the postcode are subject to availability and may differ between properties within a postcode. Speeds can be affected by a range of technical and environmental factors. The speed at the property may be lower than that listed above. You can check the estimated speed and confirm availability to a property prior to purchasing on the broadband provider's website. Providers may increase charges. The information is provided and maintained by Decision Technologies Limited.
**This is indicative only and based on a 2-person household with multiple devices and simultaneous usage. Broadband performance is affected by multiple factors including number of occupants and devices, simultaneous usage, router range etc. For more information speak to your broadband provider.
Map data ©OpenStreetMap contributors.



