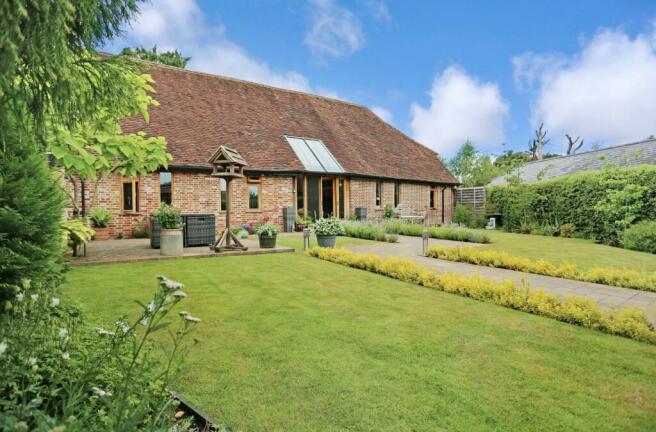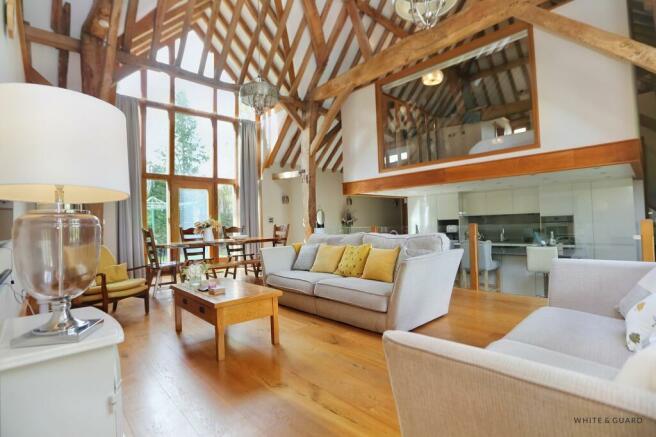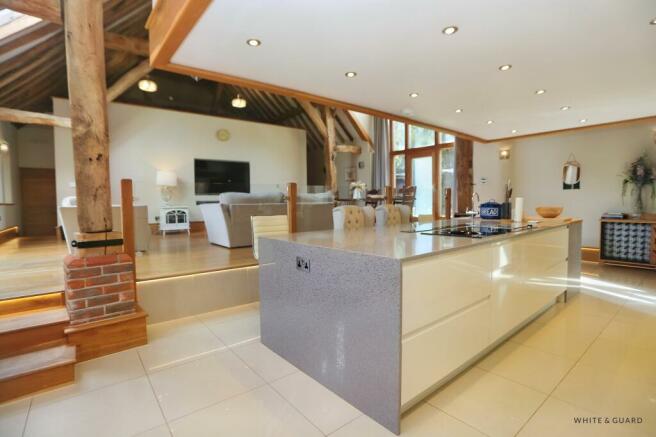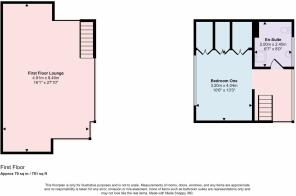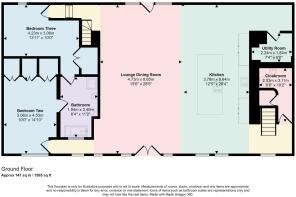
Winchester Road, Waltham Chase, SO32

- PROPERTY TYPE
Barn Conversion
- BEDROOMS
3
- BATHROOMS
2
- SIZE
Ask agent
- TENUREDescribes how you own a property. There are different types of tenure - freehold, leasehold, and commonhold.Read more about tenure in our glossary page.
Freehold
Key features
- WINCHESTER COUNCIL BAND F
- EPC RATING B
- FREEHOLD
- IMMACULATELY PRESENTED GRADE II LISTED BARN CONVERSION
- NO FORWARD CHAIN
- THREE BEDROOMS
- MASTER BEDROOM WITH ENSUITE
- BEAUTIFULLY DESIGNED MODERN KITCHEN
- FRONT AND REAR GARDENS
Description
INTRODUCTION
With origins dating back to the mid 1700’s, this exceptional Grade II listed barn conversion showcases an unparalleled blend of contemporary luxury and historic charm. Offered for sale with no forward chain the barn showcases a flawless interior design encompassing underfloor heating, oak flooring, contemporary bathroom suites, and a magnificent kitchen with porcelain flooring and a range of high-quality appliances. Additionally, the property features three spacious double bedrooms, both front and rear gardens and a charming courtyard setting boasting scenic rural views.
LOCATION
The village of Waltham Chase benefits from a popular junior school, has its own Methodist Church, village store, pub and recreation ground, with the neighbouring market town of Bishops Waltham also being close by, as is Botley and its mainline railway station. Both the Cathedral City of Winchester and Southampton Airport are also just under half an hour away, along with all main motorway access routes also being within easy reach.
INSIDE
The property is accessed through a set wooden gates, leading to a pathway that guides you towards a pair of grand oak double doors. These doors open up to reveal an impressive 27ft family room/dining hall with a striking full-height vaulted ceiling, adorned with exposed beams. The room features elegant oak flooring, ambient wall lights, and a glass balustrade. Steps descend to a stunning kitchen/breakfast room, showcasing a tasteful arrangement of cream high gloss wall and base units with ample cupboards and drawers underneath. The kitchen boasts Corian worktops and a matching splashback, with the centrepiece being a beautiful central island incorporating a breakfast bar, single bowl sink unit, and a range of top-of-the-line De Dietrich appliances. These appliances include two ovens, one of which is a microwave combination oven, a built-in Wok and Teriyaki hot plate, an induction hob, a remote-controlled extractor hood, a dishwasher, a fridge, a freezer, and two convenient pull-out larder drawers. The room is also equipped with a hot water tap, a waste disposal unit, a water softener, porcelain tiled flooring, and spotlights. The utility room features a series of well-fitted wall and base units, a single bowl sink unit, and a cupboard that houses the electric control panel, managing both the heating and lighting systems. It further provides plumbing space for a washing machine and additional room for other appliances.
Bedroom two features a double glazed window overlooking the front, spotlights, oak flooring, an exposed oak beam along one side, and a wall of fitted wardrobes. A conveniently located door leads to the spacious 'Jack and Jill' en-suite bathroom, tastefully designed with a modern suite including a panel enclosed bath, separate shower cubicle, wash hand basin set within a vanity unit, WC, heated towel rail, spotlights, and oak flooring. Bedroom three, also generously sized, offering a rear window, oak flooring, an exposed beam, fitted wardrobe, and direct access to the en-suite bathroom. On the first floor, the mezzanine sitting room boasts a vaulted ceiling, exposed beams, oak flooring, and a built-in shelf thoughtfully designed to accommodate a home entertainment system.
Adjacent to the kitchen, there is a doorway providing access to a contemporary ground floor cloakroom. Additionally, there is a staircase leading to the second portion of the first floor. This section boasts a dressing area complete with a side window, vaulted ceiling, exposed beams, and an entrance to an exquisitely designed en-suite. The en-suite comprises a fitted shower cubicle, basin set within a vanity unit, WC, and a heated towel rail. An opening adjacent to the dressing area leads to the generously sized master bedroom. The master bedroom features a picture window offering views of the main reception room, a remote-controlled blackout blind, a row of fitted wardrobes along one wall, oak flooring, and tasteful wall lights.
OUTSIDE
At the front of the property, a shingled driveway offers convenient off-road parking. The front garden is thoughtfully landscaped, featuring a mixture of lawned and paved areas, complemented by well-stocked borders. Moving towards the rear of the property, the garden is predominantly laid to lawn, enhanced with attractive planted borders.
EPC Rating: B
Energy performance certificate - ask agent
Council TaxA payment made to your local authority in order to pay for local services like schools, libraries, and refuse collection. The amount you pay depends on the value of the property.Read more about council tax in our glossary page.
Band: F
Winchester Road, Waltham Chase, SO32
NEAREST STATIONS
Distances are straight line measurements from the centre of the postcode- Botley Station3.1 miles
- Hedge End Station4.1 miles
- Swanwick Station5.5 miles
About the agent
We strive to provide the highest service levels, and in order to achieve this we have assembled a diverse family of conscientious, dedicated and knowledgeable individuals, who are committed to delivering a personal and tailored service to our clients. People and property come in all shapes and sizes with different needs, ambitions and requirements. Our vision and commitment is to ensure everyone is treated as such, to ensure when dealing with us you rece
Industry affiliations

Notes
Staying secure when looking for property
Ensure you're up to date with our latest advice on how to avoid fraud or scams when looking for property online.
Visit our security centre to find out moreDisclaimer - Property reference 52854628-3c3a-4d32-92c6-f41ac5d94747. The information displayed about this property comprises a property advertisement. Rightmove.co.uk makes no warranty as to the accuracy or completeness of the advertisement or any linked or associated information, and Rightmove has no control over the content. This property advertisement does not constitute property particulars. The information is provided and maintained by White & Guard Estate Agents, Bishops Waltham. Please contact the selling agent or developer directly to obtain any information which may be available under the terms of The Energy Performance of Buildings (Certificates and Inspections) (England and Wales) Regulations 2007 or the Home Report if in relation to a residential property in Scotland.
*This is the average speed from the provider with the fastest broadband package available at this postcode. The average speed displayed is based on the download speeds of at least 50% of customers at peak time (8pm to 10pm). Fibre/cable services at the postcode are subject to availability and may differ between properties within a postcode. Speeds can be affected by a range of technical and environmental factors. The speed at the property may be lower than that listed above. You can check the estimated speed and confirm availability to a property prior to purchasing on the broadband provider's website. Providers may increase charges. The information is provided and maintained by Decision Technologies Limited.
**This is indicative only and based on a 2-person household with multiple devices and simultaneous usage. Broadband performance is affected by multiple factors including number of occupants and devices, simultaneous usage, router range etc. For more information speak to your broadband provider.
Map data ©OpenStreetMap contributors.
