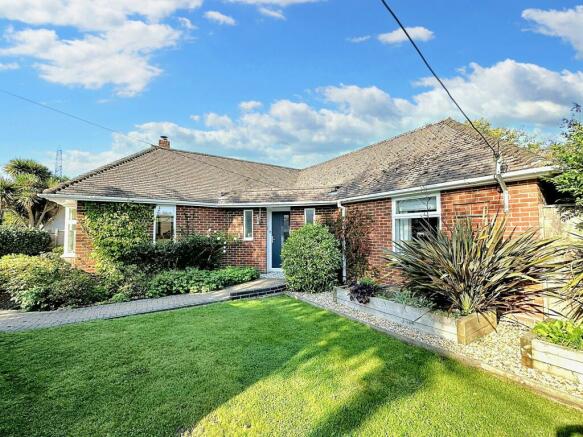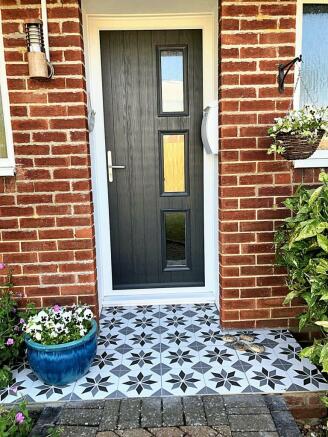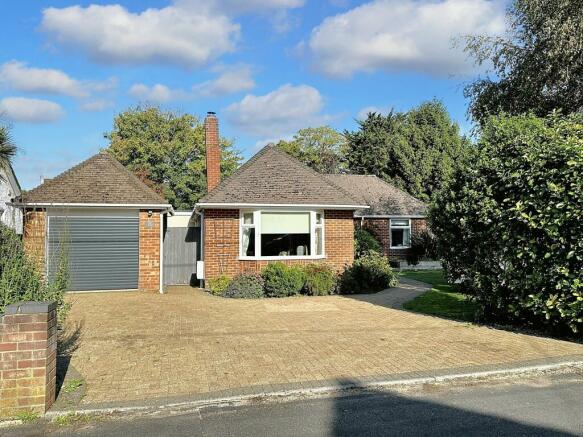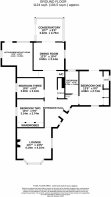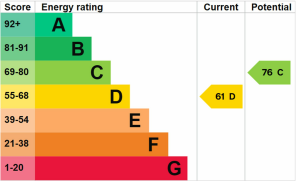
Lunedale Road, Dibden Purlieu, SO45

- PROPERTY TYPE
Detached Bungalow
- BEDROOMS
3
- BATHROOMS
2
- SIZE
Ask agent
- TENUREDescribes how you own a property. There are different types of tenure - freehold, leasehold, and commonhold.Read more about tenure in our glossary page.
Freehold
Key features
- 0.21 Acre Plot
- Well Presented Property with Room to Improve Substantially
- Potential to Extend Up and Out (STP)
- Highly Requested Road in Dibden Purlieu Village
- Large Frontage with Block Paved Driveway for Multiple Cars/Vehicles
- Spacious, Enclosed Rear Garden
- School Catchment for Wildground Infants/Juniors and Applemore College
Description
Upon arrival, you are greeted by a large frontage featuring a block-paved driveway providing parking space for multiple vehicles, a convenient feature for bustling households. As you step inside, the property unfolds to reveal a light and welcoming interior.
The accommodation comprises three bedrooms, each providing a peaceful retreat for rest and relaxation. The property benefits from a sunny aspect rear garden, perfect for soaking up the sun during the warmer months or enjoying al fresco dining and entertaining guests in a private and enclosed setting. The potential to extend up and out ensures that this property can adapt to suit the evolving needs of its inhabitants, providing a versatile living space that can be tailored to individual requirements.
Families will be delighted to discover that this property falls within the school catchment for Wildground Infants/Juniors and Applemore College, adding an additional layer of appeal for those with young children or those looking to establish roots within the local community.
In conclusion, this three bedroom bungalow presents a rare opportunity to acquire a property with the potential for substantial improvement and enhancement, set within a sought-after location that offers easy access to local amenities, schools, and transport links. This property, with its combination modern interiors, scope for extension, and convenient positioning, is sure to appeal to those seeking a versatile family home that can evolve with them over time. An early viewing is highly recommended to fully appreciate the charm and potential that this property exudes.
EPC Rating: D
Entrance Hall
Composite double glazed front door with matching side panel windows. Karndean wood design flooring. Radiator. Doors to storage cupboard, airing cupboard, lounge, dining room, kitchen all bedrooms and bathroom. Access to the loft space.
Lounge
Dual aspect room with walk in bay with double glazed windows. Chimney breast fire place with fitted log burning stove. Radiator.
Kitchen/Breakfast Room
Dual aspect with double glazed windows to side and rear with matching door to the rear garden. Attractive refitted kitchen comprising a stainless steel single drainer bowl and a half sink unit with chrome mixer tap and cupboard under. Further range of wall and base level soft close cupboard and drawer units with glass fronted display cabinet, ample work surfaces and matching back stands and fitted breakfast bar. Integral appliances include a waste level oven, gas hob with cooker hood over, dishwasher, washing machine and fridge. Cupboard housing boiler. Designer radiator. Tiled flooring.
Dining Room
Dual aspect room with double glazed window to side, matching French doors to the conservatory and French glass panel doors to the reception hallway. Radiator. Karndean flooring. Radiator.
Conservatory
Triple aspect double glazed conservatory will low level brick walling. Double glazed French doors to the rear garden. Tiled flooring. Radiator.
Bedroom One
Dual aspect room with double glazed window to front and matching French doors to the rear garden. Built in double door wardrobe. Radiator.
Ensuite Shower Room
Side aspect double glazed window. Three piece attractive refitted white suite comprising a shower enclosure with Aqualisa power shower, push button flush wc and vanity unit wash hand basin with chrome mixer tap and cupboard under. Chrome heated towel rail. Extractor fan
Bedroom Two
Side aspect double glazed window. Radiator. Built in six door wardrobe.
Bedroom Three
Double bedroom. Side aspect double glazed window. Radiator.
Bathroom
Rear aspect double glazed window. Three piece attractive refitted white suite comprising a panel enclosed bath with chrome mixer tap and shower fittings (including a power shower), push button flush WC and vanity unit wash hand basin with chrome mixer tap and cupboard under. Chrome heated towel rail. Extractor fan. Tiled flooring.
Rear Garden
The rear garden enjoys a pleasant and private aspect. It is enclosed by wood panel fencing and stone walling with side gated access. Door to the garage. The garden is laid mainly to lawn with attractive Indian Sandstone style paving, flower and shrub borders and a selection of timber raised planters. There is a greenhouse, large timber shed and a brick built shed / workshop. Outside lighting and water tap.
Parking - Driveway
Block paved driveway with parking for several cars. The lawned front garden spans to the side and there is ample room for further vehicles.
Parking - Garage
Detached, single garage with electric roller door, power, lighting and inspection pit. Additional window and personal door to rear which leads out to the rear garden area.
Brochures
Brochure 1Energy performance certificate - ask agent
Council TaxA payment made to your local authority in order to pay for local services like schools, libraries, and refuse collection. The amount you pay depends on the value of the property.Read more about council tax in our glossary page.
Band: E
Lunedale Road, Dibden Purlieu, SO45
NEAREST STATIONS
Distances are straight line measurements from the centre of the postcode- Netley Station3.6 miles
- Woolston Station3.7 miles
- Sholing Station3.8 miles
About the agent
Considering Selling Your Property? Look No Further!
Our local property experts will guide you through the entire process, step by step?
At Anthony James we understand that selling and buying a property is a busy, exciting time. However we also understand that it can prove very stressful.
Notes
Staying secure when looking for property
Ensure you're up to date with our latest advice on how to avoid fraud or scams when looking for property online.
Visit our security centre to find out moreDisclaimer - Property reference 9a1b961d-5492-4ccd-bf72-31a98e532f58. The information displayed about this property comprises a property advertisement. Rightmove.co.uk makes no warranty as to the accuracy or completeness of the advertisement or any linked or associated information, and Rightmove has no control over the content. This property advertisement does not constitute property particulars. The information is provided and maintained by Anthony James Properties, Dibden Purlieu. Please contact the selling agent or developer directly to obtain any information which may be available under the terms of The Energy Performance of Buildings (Certificates and Inspections) (England and Wales) Regulations 2007 or the Home Report if in relation to a residential property in Scotland.
*This is the average speed from the provider with the fastest broadband package available at this postcode. The average speed displayed is based on the download speeds of at least 50% of customers at peak time (8pm to 10pm). Fibre/cable services at the postcode are subject to availability and may differ between properties within a postcode. Speeds can be affected by a range of technical and environmental factors. The speed at the property may be lower than that listed above. You can check the estimated speed and confirm availability to a property prior to purchasing on the broadband provider's website. Providers may increase charges. The information is provided and maintained by Decision Technologies Limited.
**This is indicative only and based on a 2-person household with multiple devices and simultaneous usage. Broadband performance is affected by multiple factors including number of occupants and devices, simultaneous usage, router range etc. For more information speak to your broadband provider.
Map data ©OpenStreetMap contributors.
