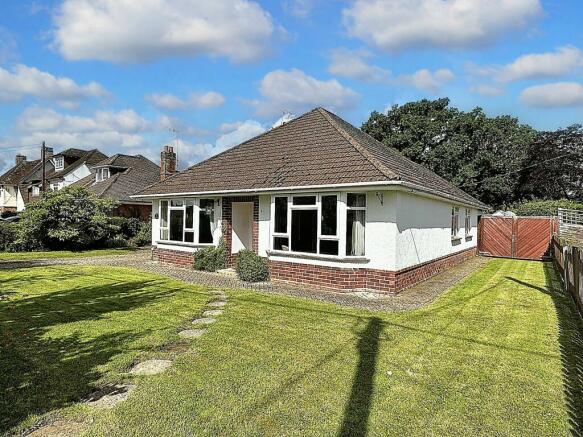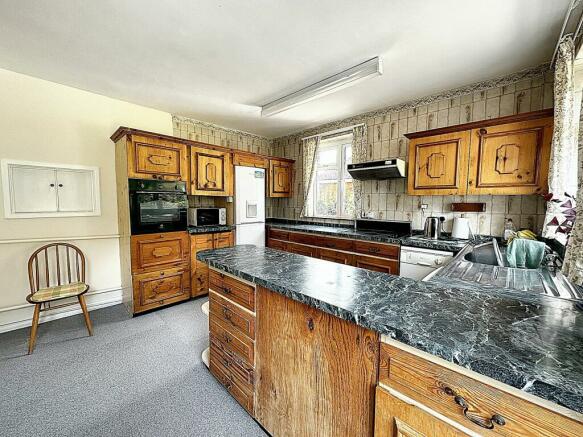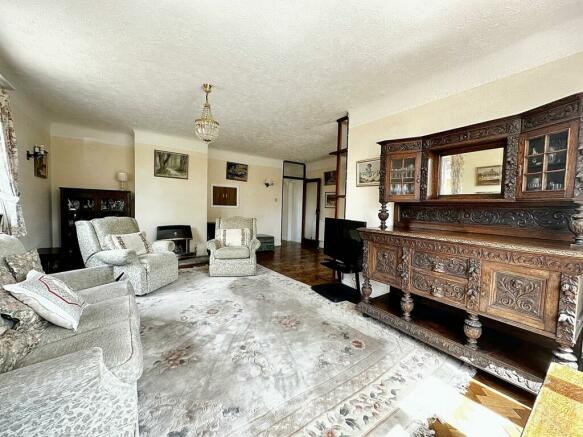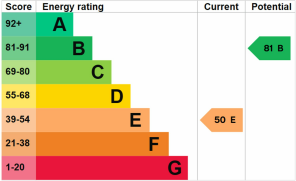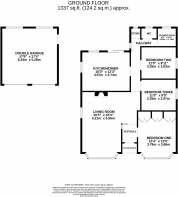
Dene Road, Ashurst, SO40

- PROPERTY TYPE
Detached Bungalow
- BEDROOMS
3
- BATHROOMS
1
- SIZE
Ask agent
- TENUREDescribes how you own a property. There are different types of tenure - freehold, leasehold, and commonhold.Read more about tenure in our glossary page.
Freehold
Description
Coming to the market for the very first time since it's construction in the 1950's is this charming three bedroom detached bungalow in the highly requested area that is Ashurst. Sat on approximately a third of an acre, this property is sure to appeal. Internally the property has three double bedrooms, kitchen/diner, spacious living room, refitted shower room and separate w/c. Original parquet flooring runs through the home and could be brought back to life with a little TLC. Double glazing throughout the property and double garage as well as gas fired central heating.
EPC Rating: E
LOCATION
Ashurst is located on the western side of Southampton within the New Forest National Park. The village of Ashurst has a selection of local shops, takeaways, pubs and local post office. There are good transport links with the M27 motorway leading to Bournemouth to the west, Portsmouth to the east and London via the M3. There is a local railway station within Ashurst, whilst nearby Totton boasts a mainline railway station. Southampton is approximately four miles away with it's array of bars, and restaurants and West Quay Shopping Centre.
VESTIBULE
Timber and glazed door which opens into the living room with matching panels. Door to bedroom one.
HALLWAY
Corridor from the living room which provides access to two bedrooms, store room, w/c, shower room and kitchen/diner. Window to side aspect.
BEDROOM ONE
Bay window to front, fitted wardrobes to back wall and radiator.
BEDROOM TWO
Window to side aspect and radiator.
BEDROOM THREE
Window to side aspect and radiator.
LIVING ROOM
A spacious 'L' shaped living room with dual aspect windows to front (bay) and side. No less than three radiators as well as a gas fire with stone hearth.
KITCHEN/DINER
Sliding door to rear aspect and dual aspect windows to rear and side. Wall and base kitchen units with roll edge worktop, stainless steel sink and drainer, tiled splash backs. Integrated electric hob and oven as well as space for fridge/freezer, washing machine and dish washer. Radiator.
W/C
Obscure window to rear, tiled flooring, tiled walls, low level w/c and radiator.
SHOWER ROOM
Refitted shower room with tiled floor and walls, walk-in shower with electric 'Creda' shower and glass screen. Obscure window to rear aspect, top mounted sink with storage underneath, chrome taps and chrome heated towel rail.
FRONTAGE
The property is accessed via a block paved driveway with wrought iron gates to front as well as a pedestrian gate to the right hand side. The driveway provides access to the double garage and iron pedestrian gate that opens into the rear garden. You'll find additional double gates to the right hand side of the property should you wish for vehicular access or even a ride on lawnmower. The front garden is mainly laid to lawn and enclosed by a low level brick wall alongside fir trees and various other well established shrubs and bushes.
DOUBLE GARAGE
Two manual up and over doors, power and lighting. Truss roof with plenty of storage space, two windows to rear aspect and uPVC door to side.
REAR GARDEN
The rear garden certainly has the wow factor, as it is mainly laid to lawn with an array of various, well established plants, shrubs, bushes and trees (including apple and pear trees). Various pathways lead down either side of the garden to the back fence, which is identified by the treeline. A pond and greenhouse also occupy prime space near the patio area.
ADDITIONAL INFORMATION
Tax band 'E' through New Forest District Council.
Freehold title.
EPC rating - To follow.
AGENTS NOTES
The owner has done some initial interest with the local council and the property can be extended within permitted development. Should you wish to extend the property further, planning permission would be required.
Brochures
Brochure 1- COUNCIL TAXA payment made to your local authority in order to pay for local services like schools, libraries, and refuse collection. The amount you pay depends on the value of the property.Read more about council Tax in our glossary page.
- Ask agent
- PARKINGDetails of how and where vehicles can be parked, and any associated costs.Read more about parking in our glossary page.
- Yes
- GARDENA property has access to an outdoor space, which could be private or shared.
- Yes
- ACCESSIBILITYHow a property has been adapted to meet the needs of vulnerable or disabled individuals.Read more about accessibility in our glossary page.
- Ask agent
Energy performance certificate - ask agent
Dene Road, Ashurst, SO40
NEAREST STATIONS
Distances are straight line measurements from the centre of the postcode- Ashurst New Forest Station0.7 miles
- Totton Station2.0 miles
- Redbridge (Southampton) Station2.5 miles
About the agent
Considering Selling Your Property? Look No Further!
Our local property experts will guide you through the entire process, step by step?
At Anthony James we understand that selling and buying a property is a busy, exciting time. However we also understand that it can prove very stressful.
Notes
Staying secure when looking for property
Ensure you're up to date with our latest advice on how to avoid fraud or scams when looking for property online.
Visit our security centre to find out moreDisclaimer - Property reference 9a1b9642-9d4a-49d9-981d-563124e10138. The information displayed about this property comprises a property advertisement. Rightmove.co.uk makes no warranty as to the accuracy or completeness of the advertisement or any linked or associated information, and Rightmove has no control over the content. This property advertisement does not constitute property particulars. The information is provided and maintained by Anthony James Properties, Dibden Purlieu. Please contact the selling agent or developer directly to obtain any information which may be available under the terms of The Energy Performance of Buildings (Certificates and Inspections) (England and Wales) Regulations 2007 or the Home Report if in relation to a residential property in Scotland.
*This is the average speed from the provider with the fastest broadband package available at this postcode. The average speed displayed is based on the download speeds of at least 50% of customers at peak time (8pm to 10pm). Fibre/cable services at the postcode are subject to availability and may differ between properties within a postcode. Speeds can be affected by a range of technical and environmental factors. The speed at the property may be lower than that listed above. You can check the estimated speed and confirm availability to a property prior to purchasing on the broadband provider's website. Providers may increase charges. The information is provided and maintained by Decision Technologies Limited. **This is indicative only and based on a 2-person household with multiple devices and simultaneous usage. Broadband performance is affected by multiple factors including number of occupants and devices, simultaneous usage, router range etc. For more information speak to your broadband provider.
Map data ©OpenStreetMap contributors.
