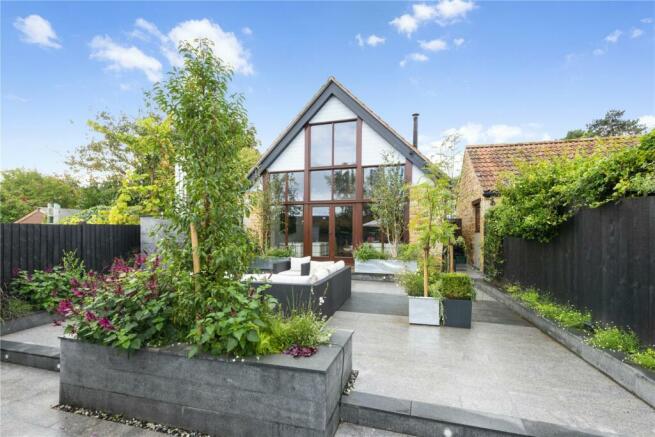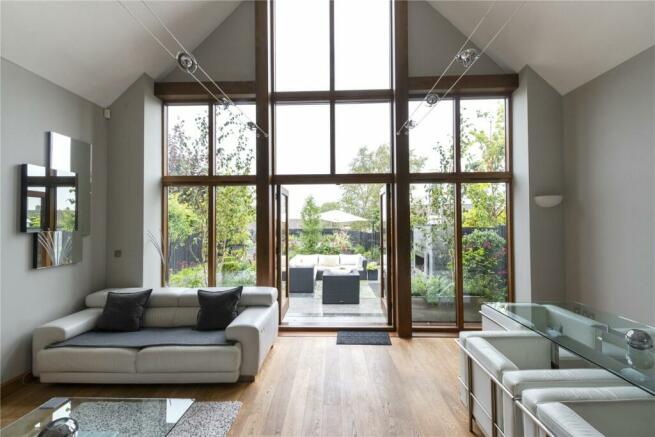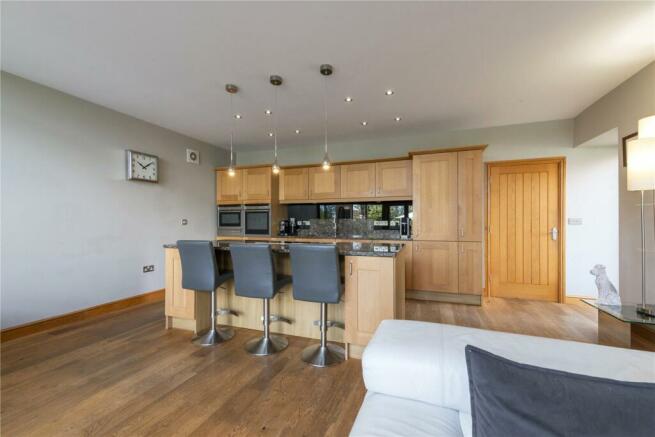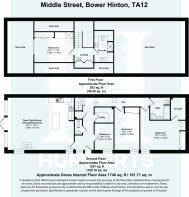Middle Street, Bower Hinton, Martock, Somerset
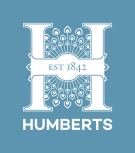
- PROPERTY TYPE
Barn Conversion
- BEDROOMS
4
- BATHROOMS
3
- SIZE
Ask agent
- TENUREDescribes how you own a property. There are different types of tenure - freehold, leasehold, and commonhold.Read more about tenure in our glossary page.
Freehold
Key features
- Stunning Open Plan Living
- En-Suites To Principal Bedroom & Bedroom 3
- Utility Room & Ground Floor WC
- Luxurious Family Bathroom
- Hot Water From Solar Panels/Megaflo
- Heating System Zoned By Each Room
- Full Fibre Internet Connection
- Virtually Maintenance Free Rear Garden
- Solid Oak Doors Throughout
- Double Garage With Parking In Front
Description
Unassuming from the front Manor Barn is anything but once inside. This stunning modern barn conversion will definitely make you go wow! The huge open-plan living space has double height ceilings with floor to ceiling windows on the rear elevation giving access to and views out over the immaculately landscaped rear garden. A true extension of the home with its own zones for dining, relaxing and entertaining, the garden has been designed to require virtually no maintenance and is ready to be enjoyed/filled with guests at any moment - it would be a shame not to show it off after all. With four bedrooms (two en-suite), a utility room, double garage and plenty of storage, this beautiful home is equally as suited to family life as it is to entertaining with no compromise on style.
THE PROPERTY
The barn has a great sense of flow with the open plan living accommodation on one side of the property and the ground floor bedrooms on the other. The utility room and downstairs WC are conveniently accessed directly from the entrance hall, as is bedroom 4 (currently used as a study). Stairs rise from the rear of the hall to the first floor.
On the opposite side of the hall is the superb open plan kitchen-dining-sitting room. This spacious room has three distinct but harmonious zones cleverly delineated by changes in ceiling height and wall texture. At the rear of the room is the kitchen which is fitted with a range of solid oak units topped with granite worktop, integrated dishwasher, single oven, combination oven/microwave and warming drawer, and sink with spray hose tap. The large island has an induction hob, plenty of space for food preparation/entertaining and breakfast bar seating. The sitting area is defined by a most attractive hamstone chimney breast with matching hearth and a modern cylindrical wood burning stove. The remainder of the room is dedicated to dining with a generous amount of space to sit and entertain.
At the rear of the barn a further hallway provides access to the principal bedroom, bedroom 2 and the family bathroom. The principal bedroom is a fantastic size with a large built-in wardrobe, plenty of space for additional furniture and seating, and a very smartly finished en-suite bathroom. Bedroom 2 is a further generous double room which also benefits from fitted storage. The luxurious family bathroom has a bath and separate shower.
Bedroom 3 is on the first floor and is another great-sized double room with fitted storage. The en-suite for this room is just across the landing and, like the other bathrooms, is finished to a superb standard. On the landing are useful eaves storage cupboards.
GARDENS AND GROUNDS
The small front garden is laid to lawn and enclosed by a low hedge with a wall to one side. Opposite the barn is a double garage which has internal stairs leading to storage above and also has lighting and power. There is off-road parking in front of the garages.
The rear garden has been beautifully landscaped and designed for maximum enjoyment with virtually no maintenance required - even watering is taken care of by a full irrigation system. The space has been divided into three distinct zones by clever use of different coloured paving and a slight change in level with a small step down between each zone (with lighting set into the risers, side borders and raised planters). Nearest the house in a most impressive outdoor fireplace with plenty of space for casual seating to enjoy long evenings in this delightful outdoor ‘room’. In the centre of the garden is a dining area with a stone built barbecue/outdoor kitchen. Beyond this is a lawned relaxation area with a hot tub (available by separate negotiation). The garden is fully enclosed by black painted fencing which really shows off the planting and raised beds have been cleverly used to break up the space and lead the eye down the garden, encouraging exploration.
SURROUNDING AREA
Bower Hinton is a popular village with properties largely constructed of local hamstone. The village has a pub, hotel offering a public bar, restaurant and outdoor terrace, excellent farm shop/cafe and easy access onto the A303 London to Exeter trunk road. It is adjacent to the larger village of Martock which has a good range of shopping, leisure and educational amenities. The regional towns of Yeovil and Taunton are within easy reach & have comprehensive facilities as well as mainline railway links.
SERVICES
Mains water, drainage and electricity. Gas central heating with solar panels.
LOCAL AUTHORITY South Somerset District Council - Band F
ENERGY PERFORMANCE CERTIFICATE
Current Rating - C
Brochures
Web DetailsParticularsEnergy performance certificate - ask agent
Council TaxA payment made to your local authority in order to pay for local services like schools, libraries, and refuse collection. The amount you pay depends on the value of the property.Read more about council tax in our glossary page.
Band: TBC
Middle Street, Bower Hinton, Martock, Somerset
NEAREST STATIONS
Distances are straight line measurements from the centre of the postcode- Crewkerne Station5.9 miles
About the agent
Humberts has been a trusted name in residential and rural estate agency since 1842 and we are passionate about providing the best possible service to our clients and bringing together buyers and sellers by offering an individual approach to every sale. We take the time to really understand your motivation for selling your home, which then helps us agree the best strategy to successfully market your property including a range of tailored services.
We are confident you’ll love what we do
Industry affiliations

Notes
Staying secure when looking for property
Ensure you're up to date with our latest advice on how to avoid fraud or scams when looking for property online.
Visit our security centre to find out moreDisclaimer - Property reference YEO230035. The information displayed about this property comprises a property advertisement. Rightmove.co.uk makes no warranty as to the accuracy or completeness of the advertisement or any linked or associated information, and Rightmove has no control over the content. This property advertisement does not constitute property particulars. The information is provided and maintained by Humberts Yeovil, Yeovil. Please contact the selling agent or developer directly to obtain any information which may be available under the terms of The Energy Performance of Buildings (Certificates and Inspections) (England and Wales) Regulations 2007 or the Home Report if in relation to a residential property in Scotland.
*This is the average speed from the provider with the fastest broadband package available at this postcode. The average speed displayed is based on the download speeds of at least 50% of customers at peak time (8pm to 10pm). Fibre/cable services at the postcode are subject to availability and may differ between properties within a postcode. Speeds can be affected by a range of technical and environmental factors. The speed at the property may be lower than that listed above. You can check the estimated speed and confirm availability to a property prior to purchasing on the broadband provider's website. Providers may increase charges. The information is provided and maintained by Decision Technologies Limited. **This is indicative only and based on a 2-person household with multiple devices and simultaneous usage. Broadband performance is affected by multiple factors including number of occupants and devices, simultaneous usage, router range etc. For more information speak to your broadband provider.
Map data ©OpenStreetMap contributors.
