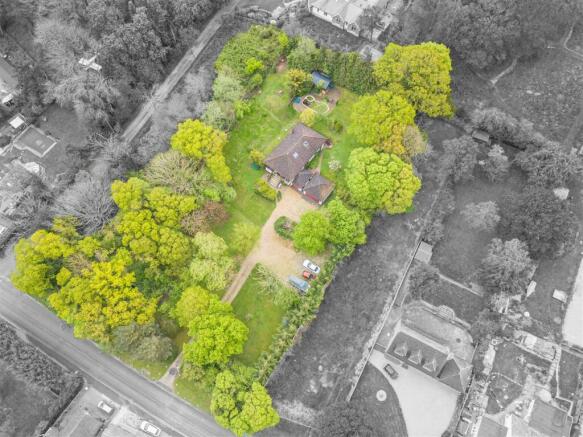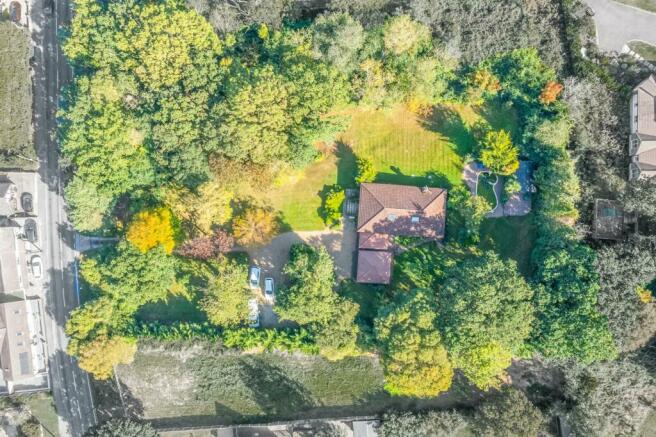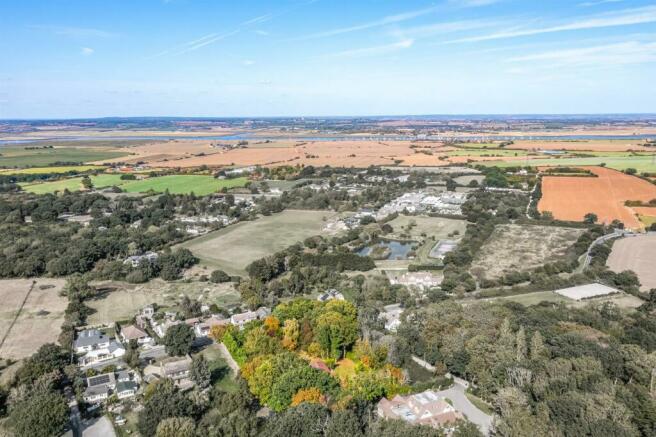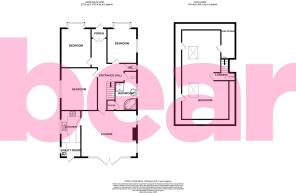
Greensward Lane, Hockley

- PROPERTY TYPE
Detached
- BEDROOMS
4
- BATHROOMS
1
- SIZE
Ask agent
- TENUREDescribes how you own a property. There are different types of tenure - freehold, leasehold, and commonhold.Read more about tenure in our glossary page.
Freehold
Key features
- Rare Opportunity
- 1.1 Acres of Land
- Self Build Potential
- Completely Un-Overlooked
- Four Double Bedrooms
- 200ft Drive Way
- Close to Local Shops
- Walking Distance to Hockley Train Station
- Single & Double Garages
- 300ft Plot
Description
Frontage - 91.44m x 48.77m (300 x 160) - The property is approached by an independent stone driveway, this is approx. 200ft in length. The plot itself measures 300ft in depth by 160ft, this equates to approximately 1.1 acres. The frontage is mainly laid to lawn with parking for approx. 20 cars, mature shrubs and trees to the edge of the plot providing a screen and privacy, outside water, wrap around garden which then leads to the exterior rear. Leading up to the property there is a single attached garage and a detached double garage also. There are block paved steps leading up to the:
Porch - Wooden doors, high ceilings with coving to ceiling edge and centre ceiling light, double doors into main hallway.
Rear Garden - 32.00m (105) - Completely un-over looked, large trees to the borders providing privacy, free-standing greenhouse which is to remain, large summerhouse which has power and lighting this is currently being used as changing facilities. There is a large external patio area which is where a pool was fitted, this is not currently in use however it can be resurrected if necessary.
Entrance Hall - 7.65m x 3.10m (25'1 x 10'2) - High ceilings with coving to ceiling edge, radiator, carpeted throughout, doors leading to bedrooms, bathroom and guest WC. Further down the hall, it leads to the lounge.
Lounge - 5.97m x 4.98m (19'7 x 16'4) - Dual aspect, double glazed windows to the rear with French doors, two further double glazed windows to the side aspect, radiators, plenty of power points, AV points, telephone points, high ceilings with coving to ceiling edge and centre ceiling light. There are sweeping views across the rear and side plot.
Kitchen - 3.23m x 2.13m (10'7 x 7'0) - This comprises classic style shaker units to eye level and base level, rolled top work surfaces, four ring gas hob, dual composite sink, plenty of storage, half tile wall surround, high ceilings with coving to ceiling edge and a built-in double oven. Arch to :-
Utility Room - 2.31m x 1.52m (7'7 x 5'0) - Tiled floors throughout, half tile wall surround, double glazed window to the side aspect, access to the boiler, space for a washing machine, tumble dryer or dishwasher, floor to ceiling built-in storage and space for a large built-in fridge/freezer.
Bedroom One - 4.37m x 3.91m (14'4 x 12'10) - Double glazed windows to the side aspect, radiator, plenty of power points and potential for built-in storage.
Bedroom Two - 4.75m x 3.23m (15'7 x 10'7) - Double glazed windows to the front aspect bay window, potential for floor to ceiling built-in wardrobes, plenty of power points and high ceilings with coving to ceiling edge.
Bedroom Three - 4.06m x 3.20m (13'4 x 10'6) - Bay windows to the front aspect and a glazed window to the side aspect, radiator, plenty of power points, and high ceilings with centre ceiling spotlights.
Bedroom Four ( Large Loft Room) - 10.67m x 3.99m (35 x 13'1) - Wrap around eves storage, vaulted ceilings, two velux windows to side aspect, power points.
Bathroom - 4.11m x 2.34m (13'6 x 7'8) - Large double glazed windows to the side aspect, pedestal sink with hot and cold taps, wall-mounted mirror and lighting, WC, large corner Jacuzzi bath, radiator, corner shower and built-in storage under the stairs.
Guest Wc - Half tile wall surround, wall-mounted WC, high ceilings with coving to ceiling edge and an obscure double glazed window to the side aspect.
Single Garage / Work Shop - The workshop is accessed via the side way courtesy door, power, lighting, windows to rear and work bench. Measuring : 8'11 x 7'11. Doors to storage garage.
The storage garage consists of an up and over door, loft area, lighting and power. Measuring 7'6 x 9'2
Double Garage - 5.41m x 5.69m (17'9 x 18'8) - Up and over door, courtesy door to garden, concrete floors, lighting, power and potential for built in storage.
Summer House - 3.58m x 4.88m (11'9 x 16'0) - External power, lighting, wall lights, large storage cupboard. Accessed via its own patio area.
Agents Note - The property has been subject to movement over the last 20 years. We recommend any interested party receives advice from a surveyor by the way of a structural survey. Greensward Lane is Green Belt.
Brochures
Greensward Lane, HockleyBrochureEnergy performance certificate - ask agent
Council TaxA payment made to your local authority in order to pay for local services like schools, libraries, and refuse collection. The amount you pay depends on the value of the property.Read more about council tax in our glossary page.
Ask agent
Greensward Lane, Hockley
NEAREST STATIONS
Distances are straight line measurements from the centre of the postcode- Hockley Station0.9 miles
- Rochford Station2.4 miles
- North Fambridge Station2.6 miles
About the agent
We believe it is possible to give a great service to our customers WITHOUT OVER INFLATING THE PRICE...We have a proven record.
Look at our testimonials, every one of them is genuine.
Industry affiliations

Notes
Staying secure when looking for property
Ensure you're up to date with our latest advice on how to avoid fraud or scams when looking for property online.
Visit our security centre to find out moreDisclaimer - Property reference 32102324. The information displayed about this property comprises a property advertisement. Rightmove.co.uk makes no warranty as to the accuracy or completeness of the advertisement or any linked or associated information, and Rightmove has no control over the content. This property advertisement does not constitute property particulars. The information is provided and maintained by Bear Estate Agents, Hockley. Please contact the selling agent or developer directly to obtain any information which may be available under the terms of The Energy Performance of Buildings (Certificates and Inspections) (England and Wales) Regulations 2007 or the Home Report if in relation to a residential property in Scotland.
*This is the average speed from the provider with the fastest broadband package available at this postcode. The average speed displayed is based on the download speeds of at least 50% of customers at peak time (8pm to 10pm). Fibre/cable services at the postcode are subject to availability and may differ between properties within a postcode. Speeds can be affected by a range of technical and environmental factors. The speed at the property may be lower than that listed above. You can check the estimated speed and confirm availability to a property prior to purchasing on the broadband provider's website. Providers may increase charges. The information is provided and maintained by Decision Technologies Limited.
**This is indicative only and based on a 2-person household with multiple devices and simultaneous usage. Broadband performance is affected by multiple factors including number of occupants and devices, simultaneous usage, router range etc. For more information speak to your broadband provider.
Map data ©OpenStreetMap contributors.





