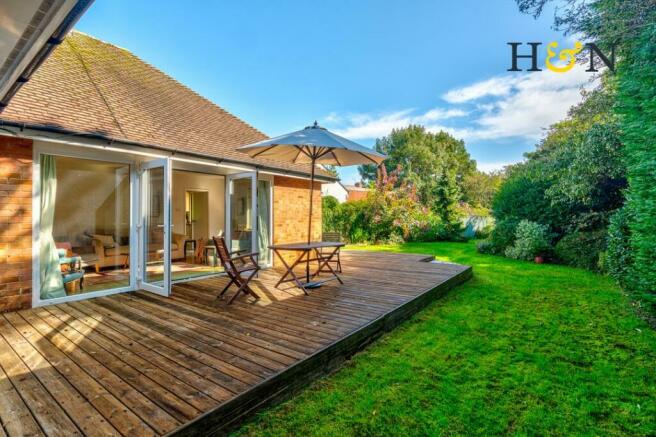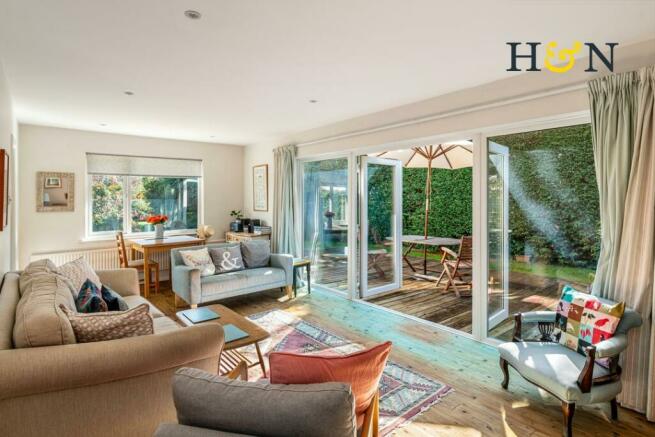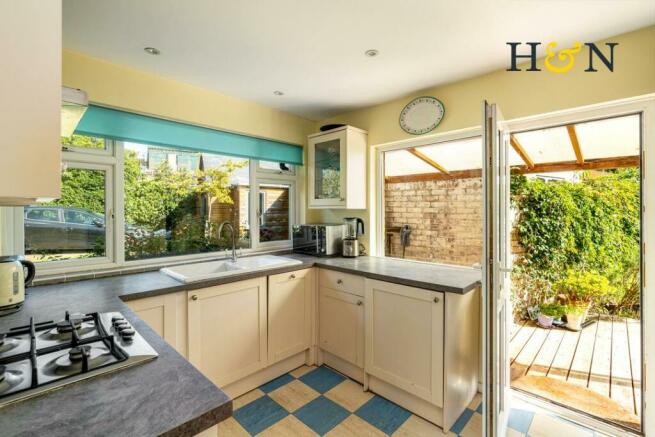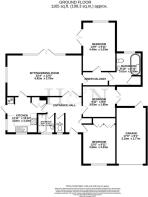Torrance Close, Hove

- PROPERTY TYPE
Bungalow
- BEDROOMS
3
- BATHROOMS
2
- SIZE
1,165 sq ft
108 sq m
- TENUREDescribes how you own a property. There are different types of tenure - freehold, leasehold, and commonhold.Read more about tenure in our glossary page.
Freehold
Key features
- SECLUDED LOCATION IN HOVE
- DETACHED SPACIOUS BUNGALOW
- VERY WELL MAINTAINED & PRESENTED THROUGHOUT
- GARAGE
- THREE DOUBLE BEDROOMS
- TWO BATHROOMS | AMPLE BUILT IN STORAGE
- GENEROUS SOUTH EAST FACING GARDEN
- ADDITIONAL COURTYARD
- OFF ROAD PARKING
Description
Internally, the property is very secluded and has well presented, bright accommodation comprising three double bedrooms, a generous living/dining room, two bathrooms and a kitchen.
Location - Torrance Close is a long lane leading to a private cul de sac, situated in a convenient location North of the Old Shoreham Road, in Hove and is situated off Cranmer Avenue. This location is ideal for transport links to the rest of Brighton, Hove and beyond with regular bus services and Aldrington train station is less than half a mile away, with bypass links to the A27 and A23 being easily accessible. Poets Corner and Portland Road with its array of shops, restaurants and pubs are both within easy reach as is Hove Park with its 40 acre's of playing fields.
Accommodation - Approached via level ground, Torrance Close is a private road that leads to two hidden away bungalows. Number one enjoys off street parking for more than one car and a garage with up and over door.
A well maintained front garden with manicured bushes and a neat lawn with pathway lead to the properties entrance. Once inside, a bright hallway laid to original retro chequer board flooring turns and gives access to most principal rooms.
Bedroom two sits at the front of the property and enjoys thick neutral carpet and a bank of built in wardrobes. Bedroom three sits behind and is a smaller double room with double glazed French doors that open onto a secluded courtyard; the perfect room for your guests.
Generously proportioned and flooded with natural light, the living/dining is modern, light and airy with a dual aspect and wonderful leafy green views over the private garden. Laid to wood effect flooring with a neural décor, there's ample room for a dining table and chairs and French doors give direct access to the south facing decked terrace.
With retro chequer board flooring continued, the kitchen also enjoys a bright dual aspect with secondary access to the living room and with a door straight onto the garden. Enjoying modern fixtures and fittings, the kitchen comprises a range of Shaker style wall and base units with a laminate work surface and ceramic one and half bowl sink and drainer. There's a four ring gas hob with vibrant blue splash back, oven under and extractor hood above, with space and provisions for a washing and freestanding fridge freezer.
The bathroom located at the front of the property is modern in design and laid to slate grey ceramic tiling. Comprising a wood panel enclosed bath with mixer taps and shower over, and a contemporary sink and vanity unit with dove grey metro tiled surrounds, with heated towel rail. The separate cloakroom sits adjacent with a low level eco flush WC.
An internal hallway from the living room with built in library shelving, and thick carpeting, gives access to the principal bedroom and second spacious bathroom.
The principal bedroom has a bright dual aspect to the east and south, and has French doors overlooking and leading straight onto the secluded rear garden. This calm space enjoys thick carpet and ambient wall lighting.
Generous in size, the rear bathroom is bright with a southerly aspect and a contemporary suite with the luxury of underfloor heating. Laid to slate grey tiling with a tile panelled bath and shower over with a sea blue splash back. There a large airing cupboard and a heated towel rail.
Outside & Garage - Incredibly private, the large rear garden is luscious and green with mature evergreen and hedgerow borders. Enjoying an array of established shrubs and flowers, there's also a great sized decked terrace - ideal for alfresco dining and enjoying the southerly aspect. There's a garden shed hidden away and a further paved courtyard accessed via bedroom three.
From the kitchen access there's a covered veranda and secured gated side access to the front of the property.
The garage has an up and over door the front driveway and is in a very good condition with electric and lighting. A rear door leads out to the private courtyard.
Additional Information - EPC rating: D
Internal measurements (Incl. Garage) : 1,165 Square feet / 108.3 Square metres
Tenure: Freehold
Council tax band: E
Brochures
Torrance Close, HoveBrochure- COUNCIL TAXA payment made to your local authority in order to pay for local services like schools, libraries, and refuse collection. The amount you pay depends on the value of the property.Read more about council Tax in our glossary page.
- Ask agent
- PARKINGDetails of how and where vehicles can be parked, and any associated costs.Read more about parking in our glossary page.
- Yes
- GARDENA property has access to an outdoor space, which could be private or shared.
- Yes
- ACCESSIBILITYHow a property has been adapted to meet the needs of vulnerable or disabled individuals.Read more about accessibility in our glossary page.
- Ask agent
Energy performance certificate - ask agent
Torrance Close, Hove
NEAREST STATIONS
Distances are straight line measurements from the centre of the postcode- Aldrington Station0.3 miles
- Hove Station0.8 miles
- Portslade Station0.8 miles
About the agent
Healy & Newsom has been established in Brighton & Hove since 1990; being one of the longest serving agents in the area, specialising in all aspects of residential sales, lettings and new developments. Our office is prominently based in the Hove, off New Church Road.
Throughout this time we are delighted to have a superb, highly recommended reputation, built upon a years' of professional experience and expertise. Great emphasis is laid upon on integrity to achieve superb results for our
Notes
Staying secure when looking for property
Ensure you're up to date with our latest advice on how to avoid fraud or scams when looking for property online.
Visit our security centre to find out moreDisclaimer - Property reference 32627136. The information displayed about this property comprises a property advertisement. Rightmove.co.uk makes no warranty as to the accuracy or completeness of the advertisement or any linked or associated information, and Rightmove has no control over the content. This property advertisement does not constitute property particulars. The information is provided and maintained by Healy & Newsom, Hove. Please contact the selling agent or developer directly to obtain any information which may be available under the terms of The Energy Performance of Buildings (Certificates and Inspections) (England and Wales) Regulations 2007 or the Home Report if in relation to a residential property in Scotland.
*This is the average speed from the provider with the fastest broadband package available at this postcode. The average speed displayed is based on the download speeds of at least 50% of customers at peak time (8pm to 10pm). Fibre/cable services at the postcode are subject to availability and may differ between properties within a postcode. Speeds can be affected by a range of technical and environmental factors. The speed at the property may be lower than that listed above. You can check the estimated speed and confirm availability to a property prior to purchasing on the broadband provider's website. Providers may increase charges. The information is provided and maintained by Decision Technologies Limited. **This is indicative only and based on a 2-person household with multiple devices and simultaneous usage. Broadband performance is affected by multiple factors including number of occupants and devices, simultaneous usage, router range etc. For more information speak to your broadband provider.
Map data ©OpenStreetMap contributors.




