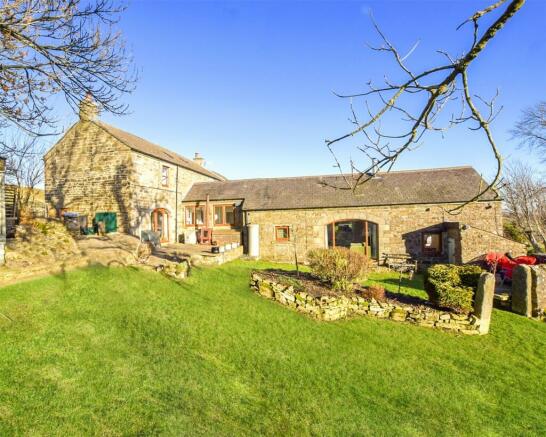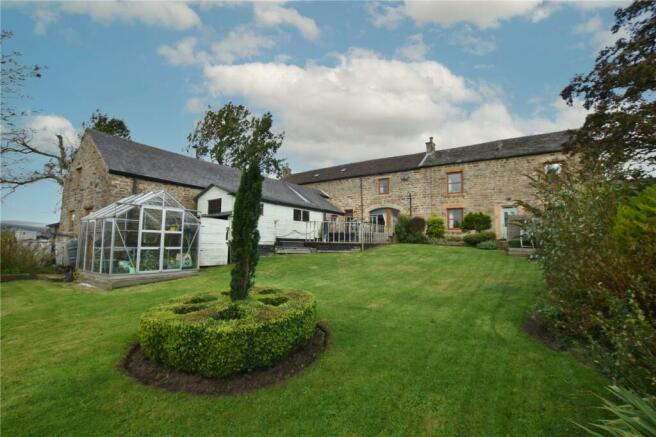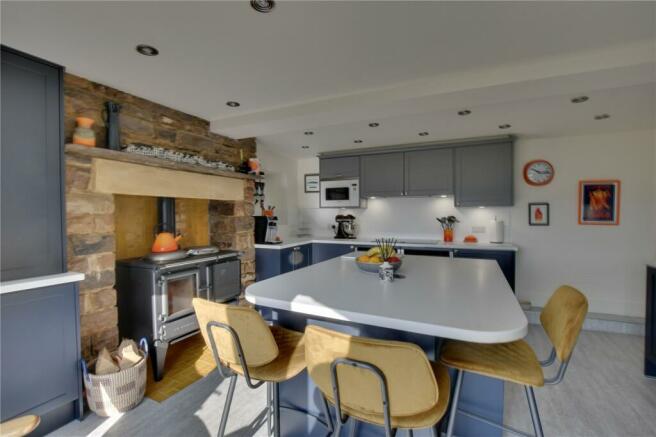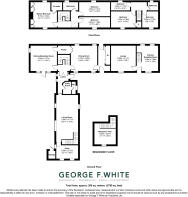
Sidehead, Westgate, Bishop Auckland, Durham, DL13

- PROPERTY TYPE
Detached
- BEDROOMS
6
- BATHROOMS
3
- SIZE
Ask agent
- TENUREDescribes how you own a property. There are different types of tenure - freehold, leasehold, and commonhold.Read more about tenure in our glossary page.
Freehold
Key features
- A recently renovated barn conversion with adjoining cottage
- Offering six bedrooms in total
- Stunning, rural location
- Adjoining cottage currently run as a successful holiday let
- Surrounded by far reaching, picturesque views over Weardale Valley
- Flexible accommodation
- substantial lawned gardens and ample off road parking.
- No onward chain
Description
The Property
Situated in an Idyllic rural location surrounded by outstanding, far reaching countryside views over Weardale Valley and beyond, Ashbrow is an impressive, individually designed barn conversion which is filled with an abundance of charm and character and has been fully renovated to an extremely high standard throughout. Boasting three spacious bedrooms, the property offers a unique opportunity to acquire not only a substantial family home but also an attached period cottage which benefits from three bedrooms and is currently successfully run as a holiday let, however would also be ideal for those seeking secondary accommodation. Enjoying flexible accommodation, the property features large, well kept lawned gardens, along with ample off road parking to the front elevation.
The entrance to the main house is located to the rear of the property, a door in turn leads into the entrance lobby which is well lit via two large double glazed windows and provides access to all ground floor accommodation, along with a useful utility room which has space for a freestanding washing machine. Having work surfaces which incorporate a Belfast sink with mixer tap, storage units and a separate area housing a low level WC and wash hand basin.
Situated to the left hand side of the lobby lies the imposing living room which is flooded with natural light courtesy of the large arched picture window which provides breathtaking, far reaching country views, making it an ideal space for entertaining into the evening. Boasting exposed beams to the ceiling and wood flooring throughout, this spacious room also offers a newly installed, high output multi fuel stove with optional open fire feature. Stairs rise to a mezzanine level which is currently being used as a secondary office space, however could be utilised as a snug or play area. Just off the living room is a generous home office which could be used as a ground floor single bedroom if needed, benefitting from three double glazed windows overlooking the garden and the valley.
Returning to the lobby, double wooden doors allow entry into the hall which is an ideal space for the storage of coats and boots. The newly fitted, bespoke John Lewis breakfasting kitchen is situated to the rear and enjoys panoramic views via feature arch windows and a door leading into the pleasant gardens. Fitted with a range of wall and base mounted storage units with undercounter lighting, topped with Corian work surfaces which incorporate a Belfast sink with stainless steel mixer tap, integral appliances including two Neff slide-and-hide electric ovens, 5-burner induction hob, and eyelevel microwave . This modern room is completed by spot lights to the ceiling, vinyl tile flooring throughout, breakfasting island with Corian surface and further storage drawers, along with an impressive multi fuel stove set within an exposed stone surround with tiled insert. There is also a large pantry cupboard which benefits from shelving and space for a an American fridge freezer and plumbing for a dishwasher, along with double doors accessing the dining room.
Located on the right hand side of the hall is the large dining room which has been tastefully renovated by the current owners, having shaker style panelling to the walls and ceiling, there is ample space for furnishings and double doors leading into the pantry. The room is well lit by two floor to ceiling picture windows and a further two windows facing the front and rear aspects.
Leading back to the hall, stairs rise to the first floor landing which features beams to the ceiling and is spacious enough for furnishings such as bookcases or shelving. Found to the right of the landing is the master bedroom which is a large king-sized and offers panelling to the walls, ornamental feature fireplace, beams to the ceiling and built in storage wardrobes, along with double glazed windows to the front and rear. The room is serviced by a modern fitted ensuite comprising of shower cubicle, wash hand basin set upon pedestal and low level WC. There are beams to the ceiling and the walls are tiled throughout.
Bedroom two is also a large king-sized and bedroom three is a single. The larger bedroom faces the front whereas the single faces the rear with views over the valley via double glazed windows and have beams to the ceiling.
The family shower room is fitted with an extremely modern suite comprising of shower cubicle with shower head and separate rainfall shower, wash hand basin set within vanity unit, light up wall mirror and heated towel rail. The room is fully tiled, has a double glazed window and beams to the ceiling.
The main entrance to the adjoining cottage can be accessed from the rear which leads into the generous lounge which enjoys exceptional views via a double glazed window. Having quirky exposed beams to the ceiling and oak flooring throughout, the focal point of the room is the multi fuel stove set within an inglenook.
The kitchen/dining room is fitted with a range of wall and base mounted storage units, topped with contrasting work surfaces which incorporate a Belfast sink with mixer tap. Integral appliances include an electric oven with four ring hob, there is also space for a washing machine, dishwasher, undercounter fridge, and undercounter freezer. The room is ample sized for well proportioned dining furniture, there is also a large storage cupboard and double glazed window facing the front.
Stairs rise from the kitchen/dining room to the first floor landing which allows access into the loft space via a drop down ladder.
The master bedroom is a good sized double situated to the rear and has a double glazed window.
There are two further bedrooms, one being a double facing the rear, whereas the other is a useful single to the front. Both having double glazed windows.
The family shower room faces the front aspect and comprises of a shower cubicle, low level WC, wash hand basin set upon pedestal and a heated towel rail. The room is fully tiled throughout.
Externally to the front of the property there is off road parking for a number of vehicles, a gate then allows access to the rear gardens, and an enclosed passageway leads to the cottage entrance. Surrounded by stunning and extensive lawned gardens which stretch from the side of the main house and across to the adjoining cottage, there is a range of mature trees and flowering borders. Offering multiple seating areas taking in the outstanding views of the surrounding countryside and beyond, there is also a pleasant greenhouse, extra large shed, and useful BBQ area which would be ideal for alfresco dining.
Agents Notes
1. The main house and the cottage have separate heating systems The main house is serviced by an oil system boiler and the cottage has a oil combi boiler.
2. The main house and the cottage share a private drainage with a new septic tank/treatment plant (installed September 2021)
3. There is a permanent easement in place with the neighboring farmer for access over the field for maintenance of the septic tank and soakaway.
4. Water is from a private borehole supplying both the main house and the cottage.
5. Planning permission has been applied and approved to build a double garage and office extension, buyers are to perform their own due diligence with regards to this.
Tenure & Possession
Vacant upon possession.
EPC Rating
This property has been certified with an EPC Rating of D/57
Local Authority
Durham County Council
C
what3words
Every three metre square of the world has been given a unique combination of three words. A free App is available for iOS and Android smartphones and using the unique sequence of words below you will be able to pinpoint this property.
///trucks.daydreams.likes
Viewings
Viewings are strictly by prior appointment with George F. White.
Important Notice
Every care has been taken with the preparation of these particulars, but they are for general guidance only and complete accuracy cannot be guaranteed. If there is any point, which is of particular importance professional verification should be sought. All dimensions/boundaries are approximate. The mention of fixtures, fittings &/or appliances does not imply they are in full efficient working order. Photographs are provided for general information and you may not republish, retransmit, redistribute or otherwise make the material available to any party or make the same available on any website. These particulars do not constitute a contract or part of a contract.
The Area
Located in the heart of Weardale, there are many beauty spots close to hand with traditional amenities being found within the villages stretching along the A689, including a broad range of facilities at Stanhope and Wolsingham including schooling for all ages, doctor and dental surgeries, art galleries, grocery shops and a range of other private businesses. The property is also set close to St Johns Chapel which benefits from a Co-Op, two pubs and a Café. The surrounding commercial centres of Bishop Auckland, Durham, Newcastle and Penrith provide comprehensive amenities and the location is perfectly placed for access throughout the North East and North West. For the commuter the M6, A68 and A1(M) provide links throughout the major conurbations of the north. Each of these commercial centres offer national mainline rail links and the area is complemented by International airports at Newcastle and Durham Tees Valley providing excellent domestic and international services.
Brochures
ParticularsCouncil TaxA payment made to your local authority in order to pay for local services like schools, libraries, and refuse collection. The amount you pay depends on the value of the property.Read more about council tax in our glossary page.
Band: C
Sidehead, Westgate, Bishop Auckland, Durham, DL13
NEAREST STATIONS
Distances are straight line measurements from the centre of the postcode- Riding Mill Station16.1 miles
About the agent
Whether buying, selling, or letting we have over 40 years' experience in the property market and our dedicated teams offer an extensive range of property services and using expert local and marketplace knowledge we provide a high-quality customer focused service to meet your requirements.
George F. White has offices across Northern England our teams have a detailed knowledge of the region and a proven track record in selling and letting properties. Both our sales and rental properties a
Industry affiliations



Notes
Staying secure when looking for property
Ensure you're up to date with our latest advice on how to avoid fraud or scams when looking for property online.
Visit our security centre to find out moreDisclaimer - Property reference BAC230088. The information displayed about this property comprises a property advertisement. Rightmove.co.uk makes no warranty as to the accuracy or completeness of the advertisement or any linked or associated information, and Rightmove has no control over the content. This property advertisement does not constitute property particulars. The information is provided and maintained by George F.White, Barnard Castle. Please contact the selling agent or developer directly to obtain any information which may be available under the terms of The Energy Performance of Buildings (Certificates and Inspections) (England and Wales) Regulations 2007 or the Home Report if in relation to a residential property in Scotland.
*This is the average speed from the provider with the fastest broadband package available at this postcode. The average speed displayed is based on the download speeds of at least 50% of customers at peak time (8pm to 10pm). Fibre/cable services at the postcode are subject to availability and may differ between properties within a postcode. Speeds can be affected by a range of technical and environmental factors. The speed at the property may be lower than that listed above. You can check the estimated speed and confirm availability to a property prior to purchasing on the broadband provider's website. Providers may increase charges. The information is provided and maintained by Decision Technologies Limited.
**This is indicative only and based on a 2-person household with multiple devices and simultaneous usage. Broadband performance is affected by multiple factors including number of occupants and devices, simultaneous usage, router range etc. For more information speak to your broadband provider.
Map data ©OpenStreetMap contributors.





