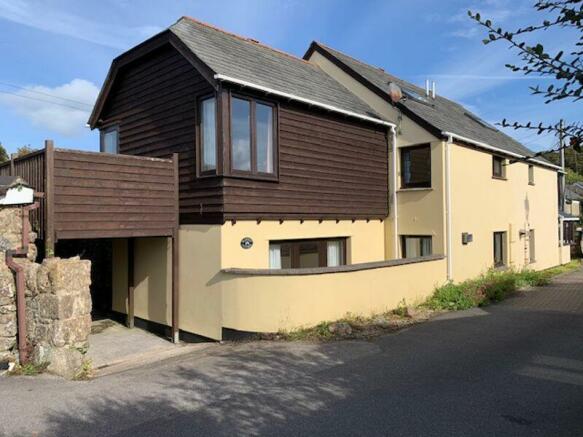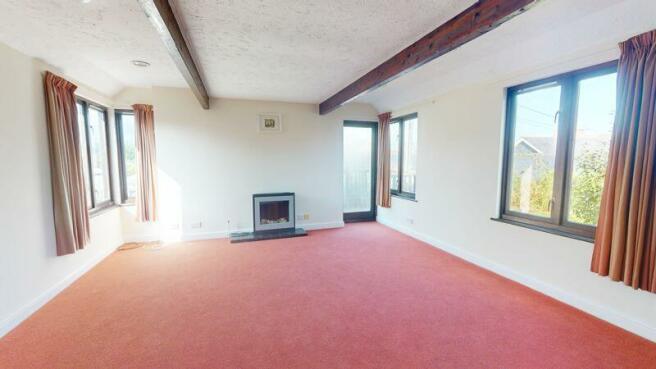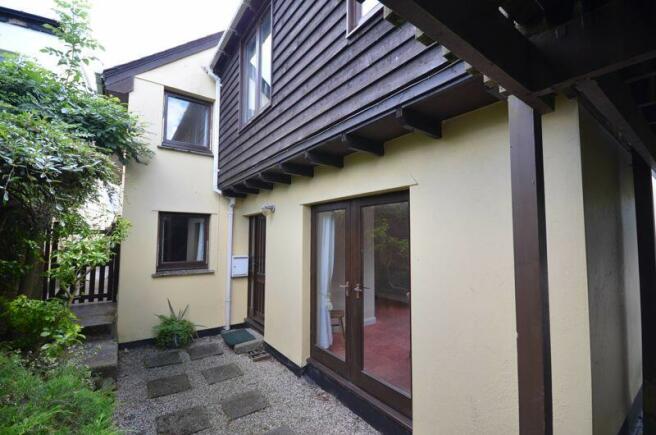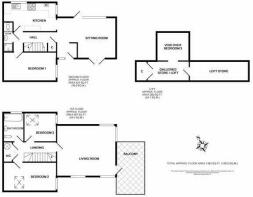
Market Cottage, Store Street, Chagford

- PROPERTY TYPE
Semi-Detached
- BEDROOMS
3
- BATHROOMS
2
- SIZE
Ask agent
- TENUREDescribes how you own a property. There are different types of tenure - freehold, leasehold, and commonhold.Read more about tenure in our glossary page.
Freehold
Key features
- A central but quiet location less than 100 paces to the town square
- A semi detached home with parking bay, patio and deck
- Some views to the moor
- Entrance hall and shower room/w.c.
- Ground floor living room and kitchen
- Ground floor double bedroom
- Spacious, bright first floor sitting room
- Two bedrooms one with mezzanine
- Smart modern bathroom
- Double glazed and centrally heated by gas
Description
Situation
Market Cottage is less than 100 paces from the bustling town square and yet it is in a lovely quiet setting with some excellent views. Chagford offers a wide variety of day to day and specialist shops, a library, surgeries for doctor, dentist and vet, a Primary school, pre school and Montessori, four pubs and numerous cafes. It is a vibrant community. Surrounding the town are countryside, riverside and moorland walks and Chagford has excellent sports facilities with a football and cricket pitch, a bowling club, tennis club, skate park, children's play park and an open air swimming pool in the summertime. The A30 dual carriageway is just about 5 miles away and Exeter is approximately 20 miles.
Council tax band
Band D
Directions
From Fowlers front doors turn left and walk to the top of The Square. Turn left into High Street and walk to the end of the road and turn right into New Street. Take the first turning on the right by Stannary Place and walk down the lane. Market Cottage is on the right before the back entrance to the Three Crowns private car park.
Entrance lobby
A multi locking portcullis style front door leads into this useful lobby where there is space for coats and shoes and a built in seat. The lobby opens out into the living room.
Living room
12' 5'' x 16' 10'' (3.78m x 5.13m)
This is a bright space with double glazed wooden patio doors to either side each leading to a courtyard. The ceiling is coved, there are three pendant light points, two single panel radiators and doors to the inner hall and the kitchen.
Kitchen
15' 2'' x 8' 4'' (4.62m x 2.54m)
The kitchen has two south facing double glazed wooden windows for excellent natural light and there are three ceiling mounted spotlights and a vinyl floor. It is fitted with a range of base and wall cabinets with plenty of cupboards and drawers and granite effect work surfaces with tiled splashbacks and a single drainer stainless steel sink. There is space for a dishwasher, gas cooker and an automatic washing machine. An Ideal W2000 gas central heating boiler is wall mounted and a door leads into the inner hall.
Inner hall
The staircase has mahogany balusters and handrails and beneath it is a storage cupboard. There are two ceiling downlighters, a single panel radiator and doors to the shower room and the ground floor bedroom
Shower room
This is fitted with a fully tiled shower cubicle with glazed white tiling, a built in chromed thermostatic shower, an extractor fan and folding glazed shower screen doors. A wash basin is fitted with tiled splashbacks and a vanity cupboard below, there is a low level w.c., wall tiling to waist height, a fitted towel rail, a ceramic tiled floor and a single panel radiator.
Bedroom 1
15' 3'' x 8' 4'' (4.64m x 2.54m)
A double glazed window looks out to the back courtyard, there is a coved ceiling, a pendant light point, two wall mounted light points with a dimmer switch and a single panel radiator. There is ample space for fitted wardrobes.
First floor landing
The stairwell is protected by a mahogany balustrade and a glazed door to the sitting room lets in good natural light. There are two ceiling mounted downlighters, a single panel radiator, a wall mounted central heating thermostat and a large double airing cupboard with insulated cylinder, immersion heater and the central heating timer.
Sitting room
16' 11'' x 14' 9'' (5.15m x 4.49m)
A generous first floor sitting room with three large double glazed windows letting in plenty of natural light and some views to the moor. A double glazed door leads out to the deck. The room has a tiled hearth and and a gas point and provision for a flue should a gas stove be fitted. There are two double panel radiators, a TV point, six ceiling mounted downlighters and there are a pair of exposed feature structural beams.
Bathroom
The bathroom has been quite recently refitted and comprises a ceramic tiled floor and wall tiling to waist height, a white suite of panelled bath with a shower/mixer tap, a pedestal wash hand basin and a low level w.c. A double glazed wooden window faces to the front, there is a central ceiling light fixture, a wall mounted shaver/light, a fan heater and a single panel radiator.
Bedroom 2
15' x 8' 4'' (4.57m x 2.54m)
This room has a double glazed velux skylight, a wooden double glazed window looking out to the courtyard and a double panel radiator. There is ample space for fitted wardrobes.
Bedroom 3
9' x 8' 3'' (2.74m x 2.51m)
This room has a double glazed wooden window, a roof mounted velux double glazed skylight, a fitted spotlight fixture and a pull down ladder to the mezzanine above.
Mezzanine area
12' x 6' 4'' (3.65m x 1.93m)
A balustrade protects the mezzanine level where there is room for a pair of twin beds, a ceiling mounted spotlight fixture and access to two attic voids which are floored and have the cold water tank.
Exterior
Front courtyard
The courtyard at the front of the property where the main entrance door is sited comprises a part gravelled and part paved courtyard with raised planters and a gated access to the Drang to High Street. It also leads to the covered parking bay set beneath the deck.
Rear courtyard
16' 1'' x 4' 2'' (4.9m x 1.27m)
This is accessed from the ground floor living room and it is walled. It is quite the suntrap and has ample space for a Bistro set.
Deck
Accessible from the first floor sitting room, the deck enjoys views across the rooftops of Chagford to the countryside and the moor.
Brochures
Property BrochureFull DetailsCouncil TaxA payment made to your local authority in order to pay for local services like schools, libraries, and refuse collection. The amount you pay depends on the value of the property.Read more about council tax in our glossary page.
Band: D
Market Cottage, Store Street, Chagford
NEAREST STATIONS
Distances are straight line measurements from the centre of the postcode- Okehampton Station8.0 miles
About the agent
Fowlers have a prominent corner office in the bustling town square in Chagford.
We cover Dartmoor and its surrounding villages and as a result are the leading agent for property in this unique area. Philip Fowler has 34 years of experience as an estate agent and has practised solely in this area for the last 26 years after running estate agencies further afield.
With a wealth of local knowledge and having personally dealt with the sales of many of the local properties we are in a
Industry affiliations

Notes
Staying secure when looking for property
Ensure you're up to date with our latest advice on how to avoid fraud or scams when looking for property online.
Visit our security centre to find out moreDisclaimer - Property reference 12136060. The information displayed about this property comprises a property advertisement. Rightmove.co.uk makes no warranty as to the accuracy or completeness of the advertisement or any linked or associated information, and Rightmove has no control over the content. This property advertisement does not constitute property particulars. The information is provided and maintained by Fowlers Estate Agents, Chagford. Please contact the selling agent or developer directly to obtain any information which may be available under the terms of The Energy Performance of Buildings (Certificates and Inspections) (England and Wales) Regulations 2007 or the Home Report if in relation to a residential property in Scotland.
*This is the average speed from the provider with the fastest broadband package available at this postcode. The average speed displayed is based on the download speeds of at least 50% of customers at peak time (8pm to 10pm). Fibre/cable services at the postcode are subject to availability and may differ between properties within a postcode. Speeds can be affected by a range of technical and environmental factors. The speed at the property may be lower than that listed above. You can check the estimated speed and confirm availability to a property prior to purchasing on the broadband provider's website. Providers may increase charges. The information is provided and maintained by Decision Technologies Limited.
**This is indicative only and based on a 2-person household with multiple devices and simultaneous usage. Broadband performance is affected by multiple factors including number of occupants and devices, simultaneous usage, router range etc. For more information speak to your broadband provider.
Map data ©OpenStreetMap contributors.





