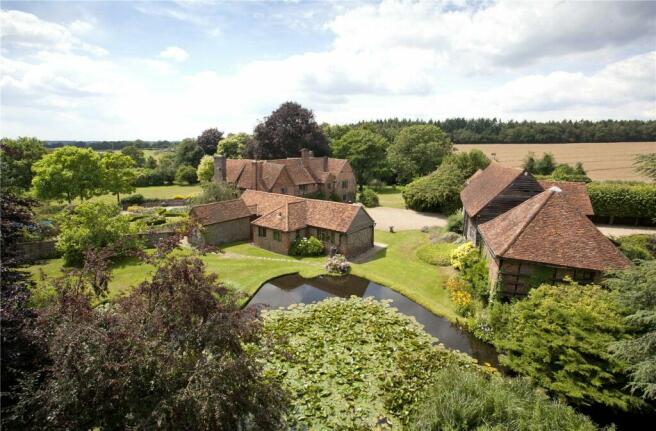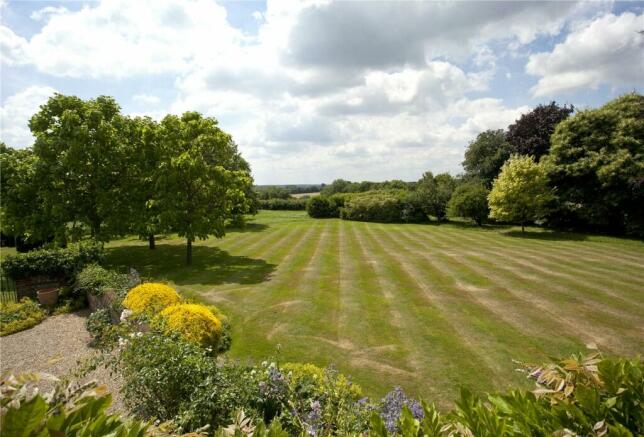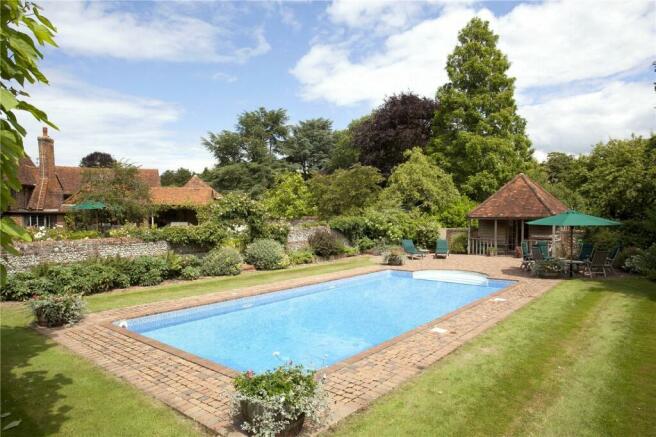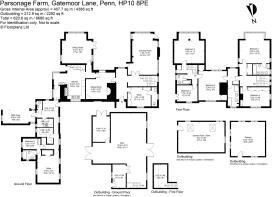
Gatemoor Lane, Penn, Buckinghamshire, HP10

- PROPERTY TYPE
Equestrian Facility
- BEDROOMS
6
- BATHROOMS
4
- SIZE
4,388-6,680 sq ft
408-621 sq m
- TENUREDescribes how you own a property. There are different types of tenure - freehold, leasehold, and commonhold.Read more about tenure in our glossary page.
Freehold
Key features
- Beautiful setting
- Character farmhouse
- Vaulted bedrooms
- Tennis Court and swimming pool
- 7.25 acres of stunning grounds with views
- EPC Rating = F
Description
Description
Parsonage Farm is a beautiful period family home, Grade II listed, it exudes character and charm with some wonderful period features. The accommodation is flexible and well presented with good ceiling heights on the ground floor and vaulted ceilings to many of the bedrooms. The house is set in stunning grounds with an attractive pond, formal gardens, orchard and meadowland bordered by open countryside with lovely distant views.
A quarry tiled reception hall offers views through to the rear gardens. The main reception rooms are elegant and beamed, with both the drawing room and dining room having a triple aspect with box bay windows, offering fabulous views over the grounds and doors to the rear terrace. The drawing room has an open fireplace. The sitting room is panelled with a display alcove and fireplace, the study is fitted with built in furniture, a cloakroom lies adjacent. The kitchen/breakfast room is generous with quarry tiled floors and a range of fitted oak units with tiled work surfaces and an oil fired Aga. There are exposed beams and plenty of room for a breakfast table. A secondary staircase leads to the first floor. Further accommodation is afforded to the front of the house by way of a connected converted barn which also has a separate front door and comprises a cloakroom, hallway leading to an open loggia, utility room, walk in pantry/wine store. There is also an office/sitting room as well as a bathroom and bedroom which could be utilised as an annexe.
On the first floor the bedrooms are spacious, most of which have exposed beams and vaulted ceilings as well as wonderful views over the grounds. The master bedroom suite is a wonderfully generous, vaulted room with built in wardrobes and an en suite bathroom with twin hand basins. A similar sized bedroom lies to the other side of the house and both rooms have walk in box bays with lovely views over the gardens and countryside beyond. There are three further bedrooms complemented by two family bath or shower rooms. Original fireplaces remain in some of the bedrooms.
Gardens and Outbuildings
Parsonage Farm is approached off a country lane through an electric five bar gate onto a long gravel, lime tree lined driveway. There is a parking area to the front of the house and a further parking area for guests to the side. The grounds are beautifully planted and maintained with an orchard and former kitchen garden with green house bordered by beech hedging. Also to the front of the grounds is a full size, all-weather artificial grass tennis court. The period outbuildings form a courtyard with a substantial barn/ workshop which could be converted to other uses subject to planning, a further detached and vaulted barn/games room and a granary. To the rear of the house is a large terrace, a formal rose garden with box hedging and gravel pathways and a loggia, ideal for outdoor entertaining. The terrace area is beautifully planted with a host of plants and flowering shrubs and a fine Wisteria adorns the rear elevation of the house. Beyond the rose garden is a swimming pool with a roman end and a summer house with veranda, this area is screened by a brick and flint wall and clipped Yew hedging. The majority of the gardens are laid to lawn and interspersed with specimen trees and are bordered by hedging, backing and siding onto the adjacent paddock of just over two acres.
The grounds extend to about 7.25 acres in all.
Location
Penn village centre 1.6 miles, Beaconsfield 2.4 miles (for Marylebone fast trains from 23 minutes), Amersham station (Metropolitan Line to central London) 6.5 miles, M40 (J3 for London) 2 miles, Heathrow 19 miles, central London (Baker Street) 28 miles. All distances and times are approximate and correct at the time of writing.
Situated in a beautiful rural setting adjacent to Woodland Trust owned woodland and on the very edge of this attractive village with its green and duck pond, as well as a convenience store and an independent delicatessen for day to day needs. The Royal Standard of England reputed to be the oldest pub in England, is about half a mile away.
Conveniently located for the countryside of The Chilterns, the property is well placed for commuting to central London from Beaconsfield and Amersham (Metropolitan Line) train station, both a few miles distant. Road connections are also good with the A404, which links with junction 4 of the M40 (leading to the M25 and M4) and the M4 (J 8/9) for the West.
There are a wealth of sporting and recreational amenities available in the local area including golf at Beaconsfield, Temple and The Buckinghamshire Golf Clubs and Bisham Abbey, one of Sport England's National Sports Centres, is about 8 miles away. Henley and Marlow offer rowing clubs and the local towns have popular rugby, football and tennis clubs.
Buckinghamshire is renowned for its choice and standard of schooling. The county is one of the last to maintain the traditional grammar school system. Independent schools in the area include Eton College, Wycombe Abbey, Caldicott, The Beacon, Godstowe and Davenies.
Square Footage: 4,388 sq ft
Acreage: 7.25 Acres
Additional Info
Services: Mains water and electricity, private drainage and oil fired central heating. Please note that none of the services have been tested.
Agents Notes: We have been told that this property has no cladding. You should make enquiries about the external wall system of the property, if it has cladding, and if it is safe or if there are interim measures in place.The property has private drainage and we understand it may not be compliant with the government regulations/registered with the appropriate body. Please note photos taken in 2014.
Brochures
Web DetailsCouncil TaxA payment made to your local authority in order to pay for local services like schools, libraries, and refuse collection. The amount you pay depends on the value of the property.Read more about council tax in our glossary page.
Band: H
Gatemoor Lane, Penn, Buckinghamshire, HP10
NEAREST STATIONS
Distances are straight line measurements from the centre of the postcode- Beaconsfield Station1.6 miles
- High Wycombe Station3.0 miles
- Seer Green Station3.1 miles
About the agent
Why Savills
Founded in the UK in 1855, Savills is one of the world's leading property agents. Our experience and expertise span the globe, with over 700 offices across the Americas, Europe, Asia Pacific, Africa, and the Middle East. Our scale gives us wide-ranging specialist and local knowledge, and we take pride in providing best-in-class advice as we help individuals, businesses and institutions make better property decisions.
Outstanding property
We have been advising on
Notes
Staying secure when looking for property
Ensure you're up to date with our latest advice on how to avoid fraud or scams when looking for property online.
Visit our security centre to find out moreDisclaimer - Property reference BCS220184. The information displayed about this property comprises a property advertisement. Rightmove.co.uk makes no warranty as to the accuracy or completeness of the advertisement or any linked or associated information, and Rightmove has no control over the content. This property advertisement does not constitute property particulars. The information is provided and maintained by Savills, Beaconsfield. Please contact the selling agent or developer directly to obtain any information which may be available under the terms of The Energy Performance of Buildings (Certificates and Inspections) (England and Wales) Regulations 2007 or the Home Report if in relation to a residential property in Scotland.
*This is the average speed from the provider with the fastest broadband package available at this postcode. The average speed displayed is based on the download speeds of at least 50% of customers at peak time (8pm to 10pm). Fibre/cable services at the postcode are subject to availability and may differ between properties within a postcode. Speeds can be affected by a range of technical and environmental factors. The speed at the property may be lower than that listed above. You can check the estimated speed and confirm availability to a property prior to purchasing on the broadband provider's website. Providers may increase charges. The information is provided and maintained by Decision Technologies Limited. **This is indicative only and based on a 2-person household with multiple devices and simultaneous usage. Broadband performance is affected by multiple factors including number of occupants and devices, simultaneous usage, router range etc. For more information speak to your broadband provider.
Map data ©OpenStreetMap contributors.





