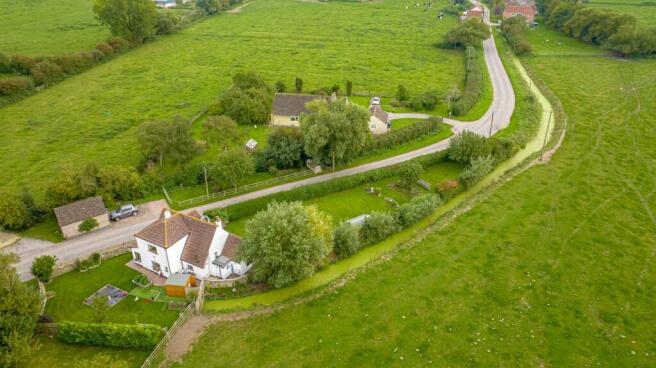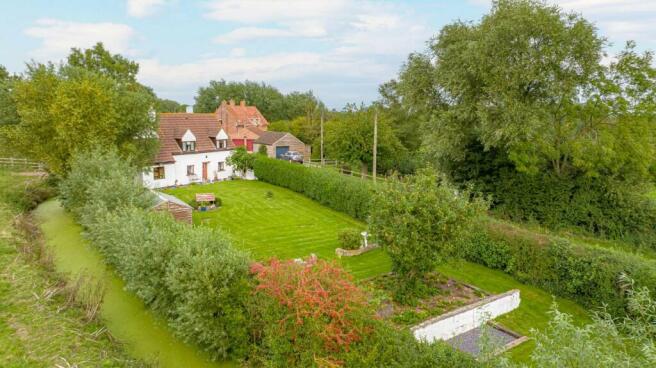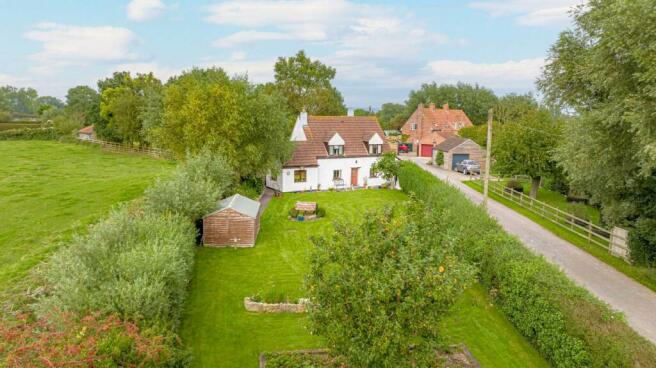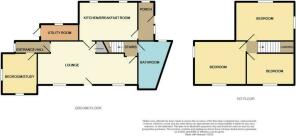
Withy Grove, East Huntspill, Highbridge, Somerset, TA9

- PROPERTY TYPE
Detached
- BEDROOMS
3
- BATHROOMS
1
- SIZE
Ask agent
- TENUREDescribes how you own a property. There are different types of tenure - freehold, leasehold, and commonhold.Read more about tenure in our glossary page.
Freehold
Key features
- Stunning Character Cottage
- Situated In A No-Through Road
- Easy Access To Huntspill River
- Ideal For Dog Walking & Fishing
- Extensive Parking Space
- Large Garage/Workshop
- Additional Section Of Land
- Lounge, Kitchen/Breakfast Room
- Study/Bedroom 4
- Three Bedrooms & Bathroom
Description
Welcome to your dream home, perfectly positioned on the outskirts of the highly sought-after village of East Huntspill.
Nestled amidst the tranquillity of a secluded no-through country lane, this enchanting three/four-bedroom detached cottage offers a unique and idyllic lifestyle opportunity.
Situated just moments away from the picturesque Huntspill river, this delightful property is a haven for dog enthusiasts and fishing aficionados alike.
Steeped in history, this remarkable home boasts origins dating back to the 1800s, offering a seamless blend of traditional character and modern comfort. Updated and enhanced over the years, the residence presents meticulously planned and appointed living spaces, promising a lifestyle of utmost convenience and sophistication.
The property's interior exudes warmth and charm, with thoughtfully designed layouts that cater to both relaxation and entertainment. The living areas harmoniously connect, creating an inviting ambiance that encourages quality time with loved ones. A well-equipped kitchen adds a touch of modernity, providing the ideal space for culinary creativity.
Beautifully positioned within a beautifully tended mature plot, the cottage provides a private oasis for relaxation and recreation, and the expansive garden offers endless possibilities, from quiet moments of reflection to lively outdoor gatherings.
Just one of the highlights of this exceptional property is the large garage/workshop, perfect for hobbyists or those seeking additional storage space. An adjoining store complements the functionality of the garage, ensuring all your needs are met. The property also offers ample off-street parking, accommodating numerous vehicles effortlessly, with an additional adjacent area of land ideal for additional parking if required.
With its harmonious blend of historical charm and contemporary convenience, this is a rare opportunity to own a slice of countryside paradise. A property of such distinction must be seen to be fully appreciated. Arrange a viewing today and step into a world of timeless elegance and natural beauty. Your dream lifestyle awaits! Energy rating (E).
All Sizes Are Approximate The Accommodation Comprises:
uPVC stable style door with double glazed insert, opens to:
Lounge
7.85m x 3.45m (25' 9" x 11' 4")
Part ham stone flooring. Inglenook fireplace housing multi fuel burner. Two double glazed windows with ham stone windows seats to front aspect. Radiator. Further radiator. Three wall light points. Wall mounted thermostat. Built in airing cupboard also housing hot water tank.
Inner Hallway
Double glazed porthole style window to side aspect providing views across neighbouring farmland. Door providing access to:
Study
3.25m x 2.77m (10' 8" x 9' 1")
Double glazed window to front and side aspects, both of which provide a pleasant outlook. Radiator.
Kitchen/Diner
4.6m x 2.97m (15' 1" x 9' 9")
Double glazed window to rear aspect. Casement window to side aspect. Fitted with a range of wall and base units with worktops over. Single bowl sink unit with mixer tap. Built in eye level oven with adjacent inset electric hob with extractor fan and light above. Fully tiled floor. Radiator. Space for fridge/freezer. Plumbing for dishwasher. Recessed boiler. Exposed beam work to ceiling. Door providing access to:
Porch
10 4 x 1.32m - Two double glazed windows to side aspect. Further double glazed window to rear aspect. Fully tiled floor. Hardwood door with double glazed decorative insert providing access to the side of the property and to the garden. Wall light point.
Bathroom
3.6m x 2.7m (11' 10" x 8' 10")
Double glazed opaque window to rear aspect. Heated towel rail/radiator. White suite comprising panelled bath with mains fed shower unit over. Close coupled WC. Pedestal wash hand basin. Shaver point and light.
Landing
Access to all remaining rooms. Access to loft void. Radiator.
Bedroom One
4.1m x 3.8m (13' 5" x 12' 6")
Double glazed window to front aspect, providing views over the garden and farmland beyond. Further window to side aspect also providing views of the neighbouring farmland. Radiator. Two built in wardrobes.
Bedroom Two
4.6m x 3m (15' 1" x 9' 10")
Double glazed window to rear aspect, overlooking rear garden and also providing pleasant views over neighbouring farmland. Further double glazed window to side aspect. Radiator.
Bedroom Three
3.73m x 2.67m (12' 3" x 8' 9")
Double glazed window to front aspect, providing some pleasant views. Built in wardrobe.
Outside Utility Room
3m x 1.32m (9' 10" x 4' 4")
Utility Room is accessed externally and has plumbing for washing machine and venting for a tumble dryer with a window to the rear aspect and electric heater.
Outside
The front garden is of a generous size and is mainly laid to lawn with mature shrub, bush, hedge, flowers and tree inserts. There are numerous external power sources. Wooden panel shed. Oil storage tank and pathways laid to slate chippings and block paving. The front garden also provides views over neighbouring farmland. The rear garden is fully enclosed and is mainly laid to lawn with mature shrub, bush and flower borders and inserts. Small pond with slate chippings surround. Block paved pathways and also an external Belfast sink with hot and cold water.
Garage/Workshop/Loftspace
5.54m x 4.52m (18' 2" x 14' 10")
The garage/workshop is situated opposite the property with electronically operated door, power and lighting with gated access to a garden storage area/log storage area measuring approximately 16'4 x 4' 7" which can also provide access to the garage. Situated to the front of the garage there is a block paved drive providing off street parking for numerous vehicles. Adjacent to this area is a good sized section of land which could be utilised to house a motorhome/caravan/boat or simply provide further off street parking if required subject to any necessary consents.
Council Tax Band E (2024/2025)
Annual Charge: £2675.00 (subject to change)
Flood Risk Assessment
Tenure: Freehold
Brochures
ParticularsCouncil TaxA payment made to your local authority in order to pay for local services like schools, libraries, and refuse collection. The amount you pay depends on the value of the property.Read more about council tax in our glossary page.
Band: E
Withy Grove, East Huntspill, Highbridge, Somerset, TA9
NEAREST STATIONS
Distances are straight line measurements from the centre of the postcode- Highbridge & Burnham Station1.5 miles
- Bridgwater Station4.9 miles
About the agent
Established in 1995, Westcoast Properties is one of the most successful independent estate agencies in the area. Developed initially through the running and management of a professional property portfolio, expansion occurred through a strategic programme of branch openings. Weston-Super-Mare was the first office, with Burnham-on-Sea, Portishead, Nailsea and Patchway, North Bristol.
The Westcoast strategy has always been to focus on a customer-centered approach that st
Industry affiliations



Notes
Staying secure when looking for property
Ensure you're up to date with our latest advice on how to avoid fraud or scams when looking for property online.
Visit our security centre to find out moreDisclaimer - Property reference BNM060151. The information displayed about this property comprises a property advertisement. Rightmove.co.uk makes no warranty as to the accuracy or completeness of the advertisement or any linked or associated information, and Rightmove has no control over the content. This property advertisement does not constitute property particulars. The information is provided and maintained by West Coast Properties, Burnham On Sea. Please contact the selling agent or developer directly to obtain any information which may be available under the terms of The Energy Performance of Buildings (Certificates and Inspections) (England and Wales) Regulations 2007 or the Home Report if in relation to a residential property in Scotland.
*This is the average speed from the provider with the fastest broadband package available at this postcode. The average speed displayed is based on the download speeds of at least 50% of customers at peak time (8pm to 10pm). Fibre/cable services at the postcode are subject to availability and may differ between properties within a postcode. Speeds can be affected by a range of technical and environmental factors. The speed at the property may be lower than that listed above. You can check the estimated speed and confirm availability to a property prior to purchasing on the broadband provider's website. Providers may increase charges. The information is provided and maintained by Decision Technologies Limited. **This is indicative only and based on a 2-person household with multiple devices and simultaneous usage. Broadband performance is affected by multiple factors including number of occupants and devices, simultaneous usage, router range etc. For more information speak to your broadband provider.
Map data ©OpenStreetMap contributors.





