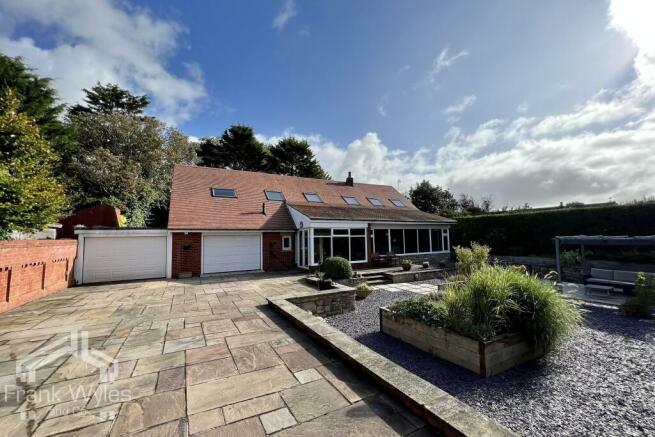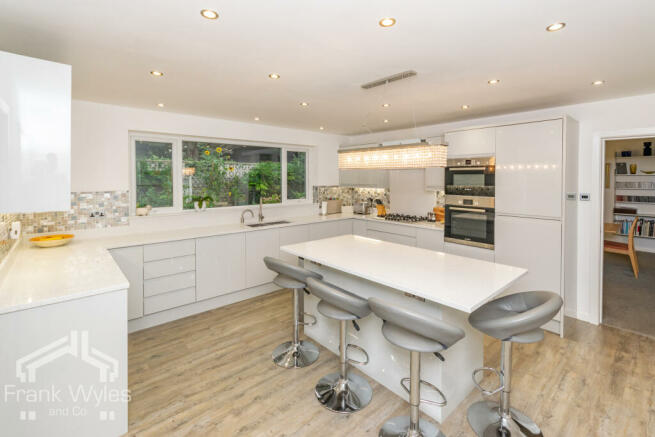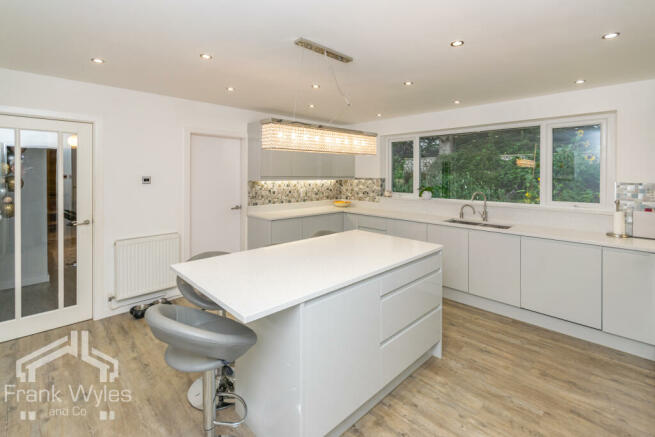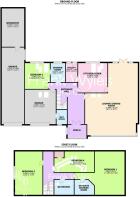Crosland Road South, Lytham St. Annes

- PROPERTY TYPE
Detached
- BEDROOMS
4
- BATHROOMS
4
- SIZE
2,745 sq ft
255 sq m
- TENUREDescribes how you own a property. There are different types of tenure - freehold, leasehold, and commonhold.Read more about tenure in our glossary page.
Freehold
Key features
- Detached Property In A Large Private Plot
- Expansive Living / Dining Room
- Stunning Kitchen & Utility
- 4 Bedrooms, 4 Bathrooms
- Double & Tandem Garage Plus Workshop
- Early Viewing Highly Recommended
Description
The ground floor boasts an expansive living dining room, creating a perfect setting for entertaining, complemented by a stunning fitted kitchen and a convenient utility room. Additionally, there's a double bedroom and a well-appointed bathroom on this level.
An exceptional feature of this property is the double integral garage, equipped with a wet room, which could easily be converted into additional living space to suit your needs.
Moving upstairs, you'll discover three more generously sized double bedrooms, one with an ensuite, and a family shower room. To top it off, this property not only provides a double garage but also a tandem garage and a workshop, catering to various storage or hobby needs.
Entrance Porch
Large entrance porch overlooking the very private front garden, UPVC double glazed double doors, tiled flooring, two wall lights, further UPVC double glazed double doors leading to:
Entrance Hall
Ceiling cornice, three radiators, Karndean flooring, stairs leading to the first floor, door to:
Lounge/Dining Room 10.99m (36'1") x 8.57m (28'1")
A fantastic entertaining space, UPVC double glazed patio doors leading to the rear garden, ceiling cornice, two radiators to the dining area, large UPVC double glazed windows overlooking the front with seating underneath with radiators, TV point, telephone point, feature insert electric fire.
Kitchen/Diner 4.49m (14'9") x 4.46m (14'8")
Stunning light grey high gloss kitchen with base and eye level kitchen cabinets with complimentary silestone quartz countertops, stainless steel double inset sink with mixer tap, Quooker instant hot water tap, Bosch appliances comprising five ring gas hob (centre wok gas ring) with extractor hood over, integrated electric oven, integrated combination microwave, integrated dishwasher and fridge freezer, radiator, Karndean flooring, UPVC double glazed window overlooking the rear garden, access to both the utility and dining area of the living room.
Utility 2.85m (9'4") x 1.78m (5'10")
Fitted White high gloss base and eyelevel kitchen cabinets with complimentary countertop over, karndean flooring, stainless steel sink with drainer and mixer tap, plumbing for washing machine, space for tumble dryer, UPVC double glazed window leading to the rear garden.
Bedroom 2 3.94m (12'11") x 3.81m (12'6") max
Ceiling cornice, UPVC double glazed window overlooking the private rear garden, radiator, fitted bedroom suite comprising two double wardrobes, Jack and Jill door access to the ground floor bathroom.
Shower Room
Modern three-piece Laufen suite comprising double shower with mixer shower, Duvarit fixed and adjustable shower heads, wall hung wash hand basin with Grohe mixer tap, low-level WC, full height tiling to all walls, tiled flooring, heated towel rail, panelled ceiling, obscure UPVC double glazed window.
Double Integral Garage
Painted flooring, wall hung Bosch Worcester gas boiler, radiator, electric up and over door, integral door leading to the hallway, door to:
Wet Room
Modern suite with low-level WC, wash hand basin with Grohe mixer tap, wet room tiled floor, mixer shower with adjustable shower head, grab rail, heated towel rail, full height tiling to all walls, panelled ceiling, obscure UPVC double glazed window, radiator.
First Floor
Landing
Light and airy with Velux windows to the front and rear, radiator, door to:
Bedroom 1 7.62m (25') max x 6.60m (21'8")
Two Velux windows overlooking the front, three further Velux windows to the rear, two radiators, access to eaves storage, door to:
En-Suite Bathroom
Modern three-piece Duravit suite comprising corner bath with central wall hung taps, wall hung WC with hidden cistern, wash hand basin in feature wall hung unit with storage, mixer tap, heated towel rail, tiled flooring, Velux window.
Bedroom 3 6.60m (21'8") x 4.18m (13'9")
UPVC double glazed window to the side, two further Velux windows, one to the front and one to the rear, access to a storage, radiator, wash hand basin with taps.
Bedroom 4 6.05m (19'10") max x 3.15m (10'4")
Three velux windows overlooking the rear, radiator, large storage cupboard
Shower Room
Duravit suite comprising shower enclosure with mixer shower, glass shower door, adjustable shower head, Wall hung WC with hidden cistern, wash hand basin with Grohe mixer tap in vanity unit with storage underneath, full height tiling to all walls, tiled flooring, access to eaves storage, heated towel rail.
External
Front
Very private front garden with high hedge row borders, double gates leading to an Indian stone driveway giving offstreet parking for several cars, double and triple garage. Feature sunken low maintenance garden with Indian stone patio area and raised borders, perfect for entertaining.
Rear Garden
Private established rear garden, incredibly well stocked, a very relaxing and inviting space.
Tandem Garage
Electric up and over door, power and light. Space for 2/3 cars, UPVC double glaze window overlooking the rear garden, door to:
Workshop 5.85m (19'2") x 3.42m (11'3")
Another fantastic space, UPVC double glazed window overlooking the rear garden, power and lights, courtesy door leading to the rear garden.
Brochures
Brochure of 7 Crosland Road SouthCouncil TaxA payment made to your local authority in order to pay for local services like schools, libraries, and refuse collection. The amount you pay depends on the value of the property.Read more about council tax in our glossary page.
Band: G
Crosland Road South, Lytham St. Annes
NEAREST STATIONS
Distances are straight line measurements from the centre of the postcode- St. Annes-on-the-Sea Station0.8 miles
- Ansdell & Fairhaven Station1.5 miles
- Squires Gate Station1.9 miles
About the agent
With over 50 years’ experience in selling and letting property, Frank Wyles & Co. Estate Agents have helped thousands of people buy and rent the property of their dreams.
Generations of clients and customers have trusted us with one of the most important steps in their lives and have come back to us, again and again.
We know we’re doing something right when they return to us when it’s time to move again.
As the most trusted and experienced estate agency in the Lytham St Anne
Industry affiliations



Notes
Staying secure when looking for property
Ensure you're up to date with our latest advice on how to avoid fraud or scams when looking for property online.
Visit our security centre to find out moreDisclaimer - Property reference FLS-15109512. The information displayed about this property comprises a property advertisement. Rightmove.co.uk makes no warranty as to the accuracy or completeness of the advertisement or any linked or associated information, and Rightmove has no control over the content. This property advertisement does not constitute property particulars. The information is provided and maintained by Frank Wyles and Co, Lytham Saint Annes. Please contact the selling agent or developer directly to obtain any information which may be available under the terms of The Energy Performance of Buildings (Certificates and Inspections) (England and Wales) Regulations 2007 or the Home Report if in relation to a residential property in Scotland.
*This is the average speed from the provider with the fastest broadband package available at this postcode. The average speed displayed is based on the download speeds of at least 50% of customers at peak time (8pm to 10pm). Fibre/cable services at the postcode are subject to availability and may differ between properties within a postcode. Speeds can be affected by a range of technical and environmental factors. The speed at the property may be lower than that listed above. You can check the estimated speed and confirm availability to a property prior to purchasing on the broadband provider's website. Providers may increase charges. The information is provided and maintained by Decision Technologies Limited.
**This is indicative only and based on a 2-person household with multiple devices and simultaneous usage. Broadband performance is affected by multiple factors including number of occupants and devices, simultaneous usage, router range etc. For more information speak to your broadband provider.
Map data ©OpenStreetMap contributors.




