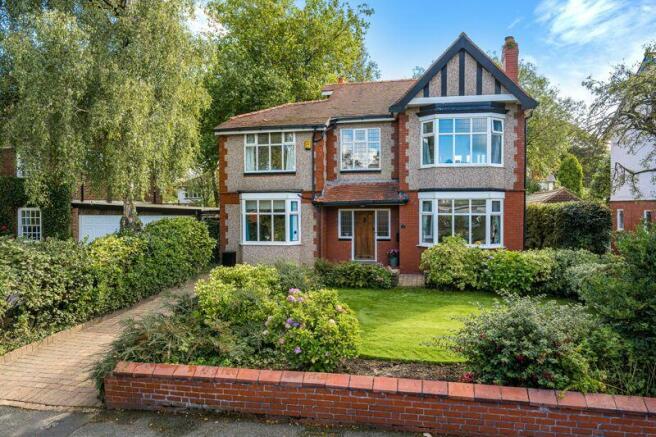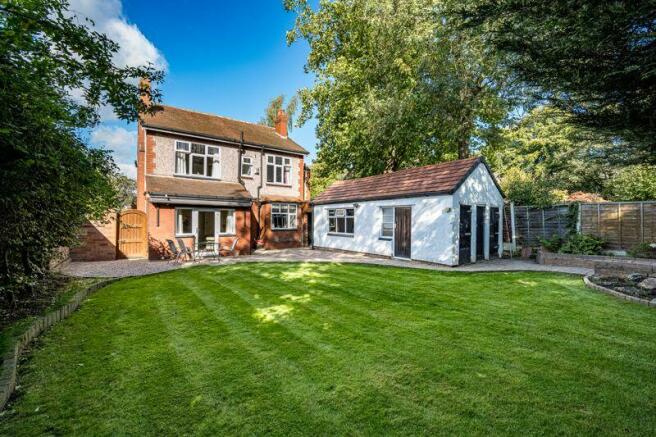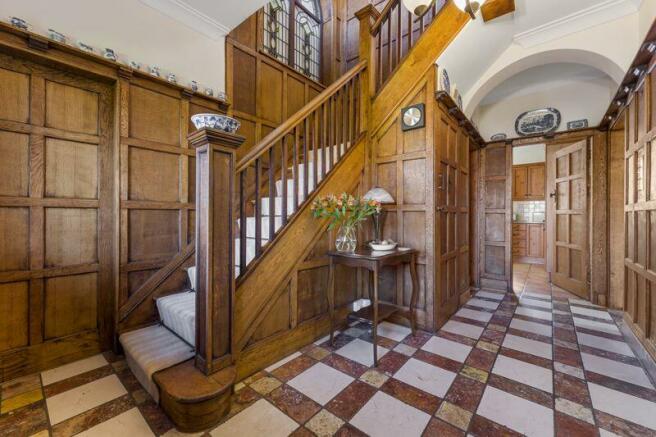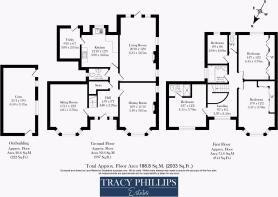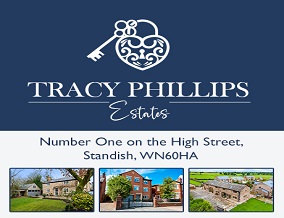
Mesnes Road, Wigan

- PROPERTY TYPE
Detached
- BEDROOMS
4
- BATHROOMS
2
- SIZE
Ask agent
Key features
- Handsome Double-Fronted Detached Residence
- Approx 2033 sq feet of Accommodation
- Four Bedrooms
- Three Reception Rooms
- Fitted Kitchen and Utility
- Gardens to Front and Rear
- Driveway and Outbuilding to the Rear
- Prestigious Location
Description
The accommodation extends to an impressive 2033 square feet, with living spaces arranged over two floors and character features abound, such as traditional fireplaces and wood panelling, with the feeling of tradition apparent from the first step across the threshold via the oak entrance door, with leaded windows to either side, into the magnificent reception hallway, which has a tiled floor, feature oak panelling to the walls, cast iron radiator, large understairs store and cloakroom comprising a w.c. and wash hand basin. The accommodation continues to the left into the front sitting room. To the right-hand side of the hall there is access into the dining room, which is a lovely light-filled room with a large window to the front elevation and another to the side, and a beautiful cast iron fireplace with a marble surround housing a living flame gas fire. The large lounge is situated to the rear of the property, again filled with light, via the two large windows to the side elevation and patio doors that lead to the rear garden and a handy patio area, ideal for outdoor dining or a glass of wine in the summer months. There is a lovely decorative stone fireplace with living flame gas fire creating a wonderful focal point in this room. The hallway also provides access into the kitchen which is fitted with a comprehensive range of wooden wall and base units with contrasting worktops and a range cooker with gas burners, two ovens and warming drawers and situated in a pretty tiled alcove. There is also a useful utility room off the kitchen with a door leading to the lovely rear garden. Moving upstairs via the ornate staircase, you will find a feature characterful arched stained glass panel. The first floor reveals a large landing leading to all of the home's bedrooms, family bathroom and additional w.c. There are four bedrooms, the master offering fitted wardrobes with sliding mirrored doors and a large window to the front elevation. Bedroom Two is also located at the front and has an en-suite featuring an enclosed shower cubicle, pedestal wash hand basin and w.c, whilst Bedroom Three has fitted wardrobes and a window overlooking the rear garden and a fourth bedroom which is also located to the rear. The fully tiled family bathroom is fitted with a three-piece suite in classic white comprising of a panelled bath, separate shower cubicle and wash hand basin.
Externally, the property occupies a pretty plot with a lovely front garden behind a dwarf brick wall and with a lawn and planted borders. There is also a driveway providing off road parking for two vehicles. The rear garden is a particular treat, being of an excellent size and affording a good degree of privacy via the mature backdrop. The garden features a large lawned area, and two patio areas (the one directly outside the rear lounge has an electronic censored awning installed above). There is also a 21' detached outbuilding which is currently used as a gym by the present owners but could be used for a variety of purposes. It is fitted with electricity and is centrally heated.
This is a rare opportunity to acquire a wonderful character home in a fabulous location, and we would strongly advise an early internal inspection to appreciate all that it has to offer.
Brochures
Property BrochureFull DetailsTenure: Leasehold You buy the right to live in a property for a fixed number of years, but the freeholder owns the land the property's built on.Read more about tenure type in our glossary page.
For details of the leasehold, including the length of lease, annual service charge and ground rent, please contact the agent
Council TaxA payment made to your local authority in order to pay for local services like schools, libraries, and refuse collection. The amount you pay depends on the value of the property.Read more about council tax in our glossary page.
Band: E
Mesnes Road, Wigan
NEAREST STATIONS
Distances are straight line measurements from the centre of the postcode- Wigan Wallgate Station1.1 miles
- Wigan North Western Station1.3 miles
- Ince Station1.7 miles
About the agent
With over 20 years of experience in the local property market, we are here to offer a service that's all about you. Our hand picked team of local estate agents are dedicated to making sure each step of your journey goes smoothly from the start to finish. Our team pride themselves on being friendly and knowledgeable when it comes to property and look forward to finding you the right house to call home.
We know that buying or selling a home can
Notes
Staying secure when looking for property
Ensure you're up to date with our latest advice on how to avoid fraud or scams when looking for property online.
Visit our security centre to find out moreDisclaimer - Property reference 11554990. The information displayed about this property comprises a property advertisement. Rightmove.co.uk makes no warranty as to the accuracy or completeness of the advertisement or any linked or associated information, and Rightmove has no control over the content. This property advertisement does not constitute property particulars. The information is provided and maintained by Tracy Phillips Estates, Standish. Please contact the selling agent or developer directly to obtain any information which may be available under the terms of The Energy Performance of Buildings (Certificates and Inspections) (England and Wales) Regulations 2007 or the Home Report if in relation to a residential property in Scotland.
*This is the average speed from the provider with the fastest broadband package available at this postcode. The average speed displayed is based on the download speeds of at least 50% of customers at peak time (8pm to 10pm). Fibre/cable services at the postcode are subject to availability and may differ between properties within a postcode. Speeds can be affected by a range of technical and environmental factors. The speed at the property may be lower than that listed above. You can check the estimated speed and confirm availability to a property prior to purchasing on the broadband provider's website. Providers may increase charges. The information is provided and maintained by Decision Technologies Limited.
**This is indicative only and based on a 2-person household with multiple devices and simultaneous usage. Broadband performance is affected by multiple factors including number of occupants and devices, simultaneous usage, router range etc. For more information speak to your broadband provider.
Map data ©OpenStreetMap contributors.
