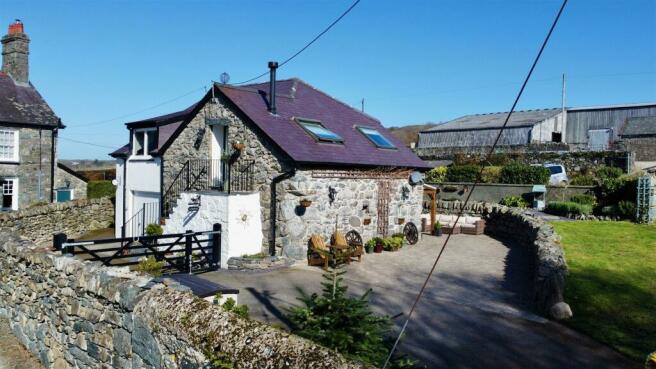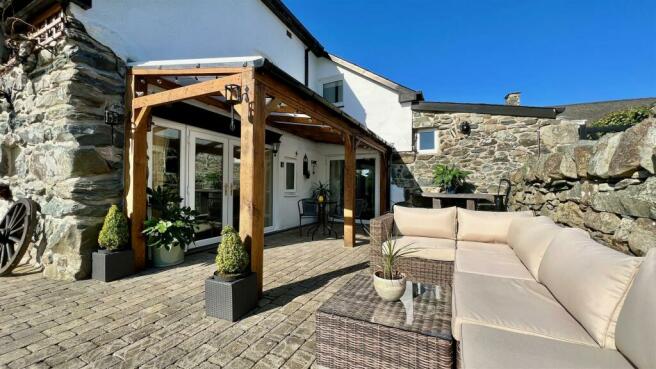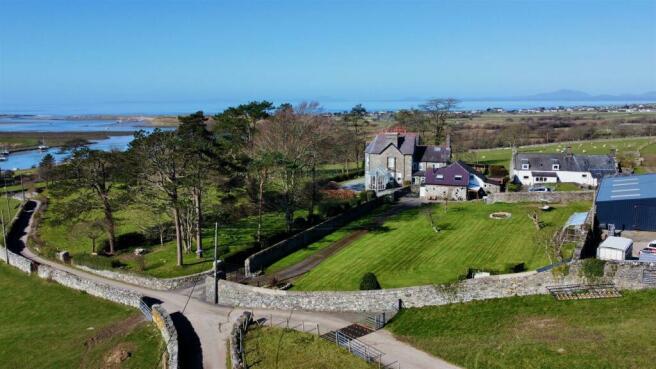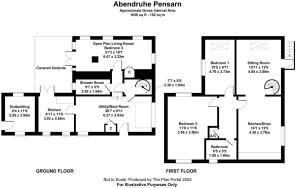Pensarn, Llanbedr

- PROPERTY TYPE
Detached
- BEDROOMS
3
- BATHROOMS
2
- SIZE
Ask agent
- TENUREDescribes how you own a property. There are different types of tenure - freehold, leasehold, and commonhold.Read more about tenure in our glossary page.
Freehold
Key features
- 3 bedroom Victorian former coachhouse with flexible accommodation and 0.51 acres
- Full of traditional character, log burning stove & oak beams
- Idyllic location in sought after hamlet with lovely sea, estuary and mountains views
- Walking distance of the beach, village & pubs
- Large garden and plenty of parking
- Log burning stove & oak beams
- Potential for ground floor annex, garage, large home office, games hobby room, workshop
- Extremely well maintained and beautifully presented
- Owner's currently enjoying holiday rental income from ground floor annex
- Gas central heating and double glazing
Description
The main accommodation is on the first floor to take advantage of the lovely views, and consists of an open plan lounge/kitchen /diner with log burning stove, two of the three double bedrooms and a bathroom. On the ground floor is a large boot room/utility/hall/garage and the current owners have created a "garden annex" which can be fully self contained or integrated into the main accommodation.
This charming annex consists of a large open place living room/bedroom with French doors opening onto a covered veranda and open patio, a shower room and breakfast kitchen. The apartment is currently being operated as a successful holiday let and guest accommodation for friends and family and would make a lovely space for dependant relatives. Alternatively there is ample space on the ground floor to create a HOME OFFICE.
Totally enclosed by stone walls, the garden is mainly laid to lawn, with green house, pond and patios, with plentiful parking and a long driveway sweeping up to the house. There are two large sheds and a stone outbuilding with slate roof.
Located in the sought after hamlet of Pensarn it is in walking distance of the beach. The village of Llanbedr with its 3 pubs and local amenities is just a mile's stroll away down a quiet country lane.
If your dream is to own a character property between the sea and the mountains then we advise booking a viewing at the earliest opportunity to see for yourself everything that this special place has to offer.
Delightfully quirky is an apt description for this charming coach house. Constructed of mellowed local stone with slate roof above parts are believed to date back to the 1700's and it is sits in its own walled garden. Pretty as a picture with stone walls and wisteria creeping around the windows it has been redesigned to maximise the sea and mountain views, on the first floor there is a large open plan lounge/kitchen/diner, two bedrooms and a bathroom. A set of stone steps from the drive lead up to the lounge and a back door opens from the driveway to the boot/utility room/ garage where there is also an up and over garage door.
The self contained garden annex can be accessed from the boot room or has its own two private entrances into the kitchen and living area. The two floors are connected by a spiral staircase allowing all the accommodation to be easily integrated into one large family home if desired and the spiral be replaced with a conventional staircase.
Living Room/Kitchen/Diner - 4.85 (max) x 8.6 (max) (15'10" (max) x 28'2" (max) - Spacious and open plan with a cosy living room with log burning stove on slate hearth, exposed oak beams and stone walling and a large Velux window framing fantastic views of the Moelfre and Rhinog mountains. The living area is carpeted and a spiral staircase leads downstairs. There is also a door which leads out to an external stone staircase down to the driveway below.
The kitchen/diner has oak flooring and oak ceiling beams and a large window with stunning estuary, rural and sea views. In front of the window there is space for a dining table and chair. There is a range of base and wall units with solid wood counter over, a Rangemaster oven and hob with extractor over, space for free standing fridge freezer and space and plumbing for dishwasher.
Bedroom 1 - 4.68 x 2.80 (15'4" x 9'2") - Lovely light double bedroom full of character with 'A' frame oak beams and exposed stone walling. There is a large Velux window looking out over the garden, woods and fields to the Moelfre mountain and an additional window to the side.
Bedroom 2 - 3.5 x 3.56 (max) (11'5" x 11'8" (max)) - A further double bedroom with oak ceiling beam and lovely views across the gardens of Pensarn Hall and over fields to the Cardigan Bay and Llyn Penisular.
Bathroom - 1.95 x 1.66 (6'4" x 5'5") - With white suite comprising of low level WC, hand basin and bath with shower over. There is a tiled floor and part tiled walls. With window to the rear with garden and rural views.
First Floor Landing - Off the landing there are the two first floor bedrooms, the bathroom and lounge/kitchen/diner. There is also a useful airing cupboard.
Utility/Boot Room/Garage - 6.27 x 3.03 (20'6" x 9'11") - A door from the driveway leads into this large room which is currently used as a boot room/utility and workshop area. It also has an up and over door to the driveway and so could be used as a garage. It has an attractive quarry tiled floor and exposed stone walling, there is space and plumbing for a washing machine and a tumble drier and there is a stainless steel sink, useful base units and a counter over. With space to take off wet, muddy, sandy boots, shoes and coats and a airing cupbard housing the boiler. A door leads to the breakfast kitchen and another door opens to a small lobby and the spiral staircase. Off this lobby there is the door to the garden annex.
Garden Annex - The Garden Annex consists of a large sitting/bedroom, a shower room and a breakfast kitchen. With French doors opening out to a covered veranda and open patio, the accommodation can be totally self enclosed or integrated into the main house. It is currently used as a very successful holiday let and private guest accommodation for friends and family. This spacious and flexible space provides a wealth of opportunities for new owners.
Annex Open Plan Sitting Room/Bedroom - 6.47 x 3.23 (21'2" x 10'7") - Beautifully presented room with white painted exposed stone work and feature shelving and windows set into this. The small deep windows have lovely mountain and wood glimpses. There is space for a large double bed, a built in wardrobe and an oak counter creating a degree of separation between the sleeping area and the comfortable living space. French doors open out to the covered veranda and patio beyond.
Annex Shower Room - 2.92 x 1.64 (9'6" x 5'4") - Newly installed shower room with white suite comprising of low level WC, hand basin and large corner shower cubicle. With tiled floor with underfloor heating, heated towel rail, part tiled walls and painted feature exposed stone walling. Obscure window to the side.
Annex Breakfast Kitchen - 3.55 x 3.03 (11'7" x 9'11") - Newly installed breakfast kitchen with tiled floor and under floor heating. There are French doors opening out to the covered veranda. The kitchen is well equipped with a range of base and wall units and a breakfast bar in addition to room for a dining table. There is space for an oven and hob with extractor over and space for under counter fridge with freezer compartment. There is plenty of worktop space and there is a stainless steel sink and drainer in front of the window to the side.
Covered Veranda And Patio - There is a large block paved patio which is partially covered by the oak framed veranda allowing alfresco dining and out door enjoyment all year round. There is plenty of space for BBQ and seating in this very private area.
Exterior - The property is fully enclosed by traditional high stone walling. A long driveway leads to the house where there is parking for several cars. The immaculate garden is mostly laid to lawn with a newly constructed timber garden room (affording sea & estuary views), large greenhouse, a pond and blue slate chipped walkways, flower beds and mature fruit trees. There are beautiful rural and mountain views.
Outbuildings - There is a timber woodshed and a timber workshop (approx 3m x 1.8m)) plus an attached stone built outbuilding with slate roof (approx 2.55 x 3.6m) All the outbuildings have power.
Additional Information - The property is connected to mains electricity. Central heating is via propane gas and there is also electric underfloor heating to some rooms and the log burning stove. The property is fully double glazed. It has a private water supply and drainage is to septic tank. Both the water and drainage is shared with the neighbouring Pensarn Hall with full rights for access and usage included on the title deeds. There is an informal contribution to maintenance and the water supply is treated by UV and regularly quality tested.
Pensarn, Llanbedr And Harlech - Pensarn is a picturesque, slightly elevated hamlet consisting of 14 properties that overlook Pensarn Harbour and its yacht moorings, Shell Island, beautiful local beaches and open farmland. It lies within the boundary of the Snowdonia National Park. The nearest beach is Llandanwg, about a 20 minute walk along the recently opened 'Wales Coast Path' or a five minute drive.
The village of Llanbedr with shops and three superb pubs/restaurants is less than a mile away on the A496 and can also be reached via a pleasant walk down a backwater single track lane from the property. Harlech with its formidable World Heritage Listed castle, beautiful sandy beach and the internationally renowned Royal St David's links golf course is 2.5 miles north of the village. Further afield are the larger towns of Barmouth (8 miles) and Porthmadog (12 miles) which offer more shops and large supermarkets.
For those that require it, a private aircraft can be landed at Llanbedr airport which is about 3 miles from this property.
The nearest railway station is a 10 minute walk away located on the Cambrian Coastal Line which runs between Aberystwyth, Pwllheli and Shrewsbury, continuing to Birmingham and then beyond. Behind the village of Pensarn is the spectacular Rhinog mountain range that comprises varying hiking challenges for all abilities.
Brochures
Pensarn, LlanbedrBrochureCouncil TaxA payment made to your local authority in order to pay for local services like schools, libraries, and refuse collection. The amount you pay depends on the value of the property.Read more about council tax in our glossary page.
Band: A
Pensarn, Llanbedr
NEAREST STATIONS
Distances are straight line measurements from the centre of the postcode- Pensarn Station0.3 miles
- Llanbedr Station0.8 miles
- Llandanwg Station0.8 miles
About the agent
At Monopoly Buy Sell Rent we offer our customers a highly personalised service from our prominent premises on Llanbedr High Street in beautiful NW Wales. We are a family owned and operated business who have a wealth of professional and personal experience in buying and selling property.
One of the most important aspects of property sales is excellent communication; that is why we have made a significant investment in a state of the art telephony system that means our customers always sp
Notes
Staying secure when looking for property
Ensure you're up to date with our latest advice on how to avoid fraud or scams when looking for property online.
Visit our security centre to find out moreDisclaimer - Property reference 32631259. The information displayed about this property comprises a property advertisement. Rightmove.co.uk makes no warranty as to the accuracy or completeness of the advertisement or any linked or associated information, and Rightmove has no control over the content. This property advertisement does not constitute property particulars. The information is provided and maintained by Monopoly Buy Sell Rent, Llanbedr. Please contact the selling agent or developer directly to obtain any information which may be available under the terms of The Energy Performance of Buildings (Certificates and Inspections) (England and Wales) Regulations 2007 or the Home Report if in relation to a residential property in Scotland.
*This is the average speed from the provider with the fastest broadband package available at this postcode. The average speed displayed is based on the download speeds of at least 50% of customers at peak time (8pm to 10pm). Fibre/cable services at the postcode are subject to availability and may differ between properties within a postcode. Speeds can be affected by a range of technical and environmental factors. The speed at the property may be lower than that listed above. You can check the estimated speed and confirm availability to a property prior to purchasing on the broadband provider's website. Providers may increase charges. The information is provided and maintained by Decision Technologies Limited.
**This is indicative only and based on a 2-person household with multiple devices and simultaneous usage. Broadband performance is affected by multiple factors including number of occupants and devices, simultaneous usage, router range etc. For more information speak to your broadband provider.
Map data ©OpenStreetMap contributors.




