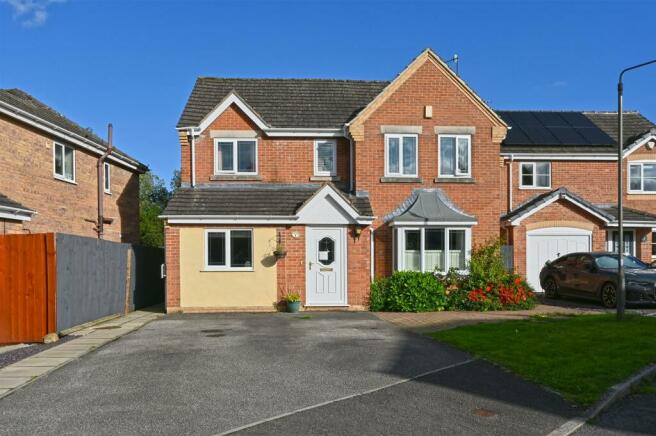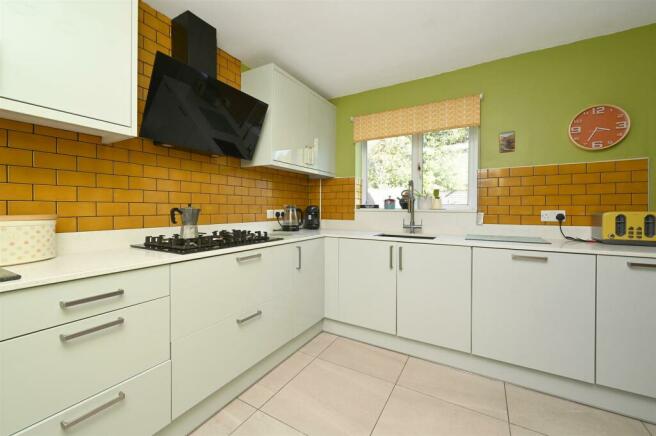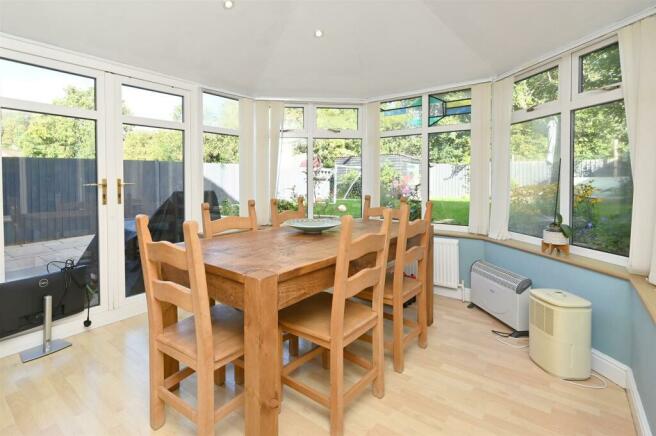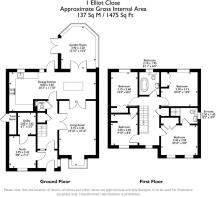
Eliot Close, Wirksworth

- PROPERTY TYPE
Detached
- BEDROOMS
4
- BATHROOMS
2
- SIZE
1,475 sq ft
137 sq m
- TENUREDescribes how you own a property. There are different types of tenure - freehold, leasehold, and commonhold.Read more about tenure in our glossary page.
Freehold
Key features
- Detached 4 bedroom, 2 bathroom home
- Off-road parking for 4 vehicles
- Hand-laid parquet flooring
- Ideal family home in sought-after location
- Recently extended and upgraded dining kitchen
- Garden Room
- EPC Rated C
- Garden with lawn, patio and 3 sheds
- Quiet position in cul-de-sac
- Neff ovens and quality integrated kitchen appliances
Description
On the ground floor is a spacious living room, modern kitchen-diner, garden room, study, utility room and downstairs WC. On the first floor are four good-sized bedrooms (one en-suite) and the sleek modern family bathroom. To the front of the home is space for four vehicles to comfortably park (the current owners have occasionally fitted five on there) and a small lawn. The rear garden is fantastic, with an outdoor dining patio area, elevated lawn, planted borders and three substantial sheds plus a tool store.
Wirksworth is known as The Gem of the Peak and is a thriving market town with a big focus on the arts. The Northern Light Cinema and annual arts festival are complemented by a range of quality eateries, friendly pubs and independent shops. The town centre, schools (primary, junior and secondary), health centre and leisure centre are all within a 15 minute walk or 5 minute drive from this home.
The High Peak Trail offers walks and cycling trails aplenty, plus Carsington Water, Chatsworth House and the bustling market towns of Matlock, Bakewell, Ashbourne, Buxton and Belper all within easy reach.
Front Of The Home - Constructed in 1998, this modern gabled house is of standard brick and tile construction, with modern uPVC glazing throughout. The driveway is part-tarmac and part-block paved with room for four vehicles to park. There is a small grassed lawn at the front and paved pathways alongside each side of the home providing gated access to the rear garden. On the left-hand side is a door into the handy tool shed. Pretty planted borders with colourful bushes sit in front of the shuttered bay window of the living room. There is an outside light and a part-glazed uPVC front door leads into the entrance porch.
Entrance Porch - The hand-laid parquet flooring gives a great first impression of the inside of this home and that flooring flows through to the entrance hallway and study. This useful space is the perfect place to store footwear and coats. A tall south-facing vertical window on the right brings in natural light and there is a radiator, ceiling light fitting and door on the left into the Study. Straight ahead is the entrance hallway.
Entrance Hallway - With parquet flooring, the entrance hallway has a radiator and two ceiling light fittings, plus skirting boards (as with all rooms in the home). On the left, stairs lead up to the first floor. There are doors to the living room, dining kitchen and downstairs WC, plus a low-level shoe/storage cupboard on the left.
Living Room - 5.75 x 3.3 (18'10" x 10'9") - This elegant room has a 5mm solid wood floor and large west-facing bay window, so is flooded with natural light, especially in the afternoon through to evening. Entering through the glazed double doors from the hallway, directly in front of you is the electric log burner-effect fire, set upon a stone hearth within a modern fireplace with mantelpiece. There is plenty of room for furniture and plenty of power points providing for flexible room layouts. The living room has two radiators, a ceiling light fitting, skirting boards and ceiling coving.
Dining Kitchen - 8 x 3.6 (26'2" x 11'9") - Having been recently extended and significantly upgraded, this is a sleek and modern family kitchen. With a kitchen island and double doors through to both the Garden Room and the rear garden itself, it is easy to see this as the focal point of the home, with friends and family gathering together here.
The ceramic tiled flooring and sleek, glossy cabinets complement the natural light flowing in through the east-facing windows and doors. We really love the saffron coloured tiled splashbacks too. The new kitchen has a range of high and low level cabinets and drawers including some really useful deep and wide pan drawers. The granite worktops only enhance the quality feel of the room and provide plenty of space for small appliances and food preparation. There is an integrated sink with funky chrome mixer tap located beneath the east-facing window with views directly out to the rear garden. On the left is a chest-height double Neff oven. The kitchen also has a Bosch integrated five-ring gas hob with a state-of-the-art extractor fan above. There is also an integrated Hotpoint dishwasher.
On the wall between the kitchen and dining areas is a wide vertical radiator. The new kitchen island with breakfast bar has plenty of room for stools on three sides, whilst vertical cabinets provide more storage on the fourth side of the island. Beyond that, there is still plenty of space for an American-style fridge-freezer. Modern timber double doors with glazed panels lead through to the new Garden Room and a uPVC door opens out to the rear garden.
Garden Room - 3.9 x 3.2 (12'9" x 10'5") - This fantastic room is a 'proper' room rather than a conservatory and so can be used comfortably all year round. It has a vaulted ceiling with recessed spotlights and vinyl pine-style flooring. With glazed panels on three sides, it's a bright and airy room - perfect as another cosy living room or, as currently used, a mix between a formal dining room and an uplifting home office space. It can also be a playroom, off the kitchen-diner, meaning the family can all be close together.
Study - 2.95m x 2.39m (9'8" x 7'10") - With parquet flooring and a large west-facing window bringing lots of natural light in, this is a versatile room. Currently used as a study and a home gym, it could also be a snug or cinema room or perhaps even a guest room/fifth bedroom. The room has a radiator, ceiling light fitting and door to the Utility Room.
Utility Room - 2 x 1.65 (6'6" x 5'4") - This useful room has vinyl tile-effect flooring and space and plumbing for a washing machine, tumble dryer and power for a fridge-freezer too. There is shelving and storage space, a radiator and ceiling light fitting.
Downstairs Wc - This modern room has vinyl flooring and a ceramic WC with integrated flush. There is a ceramic sink with chrome mixer tap atop a glossy white cabinet, with brick-style tiled splashbacks. The room also has a ceiling light fitting and extractor fan.
Stairs To First Floor Landing - The carpeted stairs have a banister on the right and this banister continues to create a galleried landing on the first floor. The landing is also carpeted and there are two ceiling light fittings and a loft hatch above. The loft itself is boarded and has lighting. The large west-facing window at the end pours natural light into this space and there is plenty of room for a bookcase, ottoman or other storage on the landing.
There are doors to the four bedrooms and family bathroom.
Bedroom One - 3.15 x 2.6 (10'4" x 8'6") - With pleasant east-facing views out over the rear garden, this bedroom has a double built-in wardrobe. The room is carpeted and has a radiator and ceiling light fitting.
Bedroom Two - 3.3 x 3.15 (10'9" x 10'4") - Another bedroom with views over the rear garden through the wide east-facing window, this bedroom also has a double built-in wardrobe, ceiling light fitting and radiator.
Bedroom Three - 3.3 x 2.95 (10'9" x 9'8") - This master bedroom is bathed in light from the two west-facing windows with an open aspect out to the front. The double built-in wardrobe creates more space in the room itself for bedroom furniture. There is a radiator, ceiling light fitting and door through to the en-suite shower room.
Bedroom Three En-Suite - 2.5 x 1.45 (8'2" x 4'9") - The cubicle houses a Mira electric shower and has concertina glass doors. The shower has floor-to-ceiling tiles and these continue around most of the shower room, with walls painted at the far end. The floors also have ceramic floor tiles. The en-suite also features a pedestal ceramic sink with chrome mixer tap, ceramic WC with integrated flush, chrome vertical heated towel rail, extractor fan, ceiling light fitting and frosted double-glazed window.
Bedroom Four - 3.0 x 2.6 (9'10" x 8'6") - Another bright bedroom, this west-facing room has a built-in wardrobe with hanging rail. It is a good-sized single room with space for a dressing table or desk and has a radiator, ceiling light fitting and is carpeted.
Bathroom - 2.1 x 1.95 (6'10" x 6'4") - We love this recently modernised bathroom with impressive standalone bath. The modern oval bath is sited upon the ceramic tiled floor and has a sleek tall and curved chrome mixer tap with hand-held shower attachment. The sturdy ceramic sink with chrome mixer taps matches the style of the ceramic WC with integrated flush. Contemporary floor-to-ceiling rectangular ceramic tiles adorn the walls. There is a radiator, frosted double-glazed window, ceiling light fitting and extractor fan.
Rear Garden - This is a wonderful family-oriented garden, with space to dine, play, relax and potter. Accessed from gated entrances to both sides of the front of the home, you can also enter the garden from the Garden Room and Dining Kitchen. Being east- and south-facing, it gets the morning sun right through to the evening, with a large dining patio by the house and decked area at the top of the garden to maximise sun (or shade) as you wish. The spacious patio outside of the kitchen and garden room has plenty of space on which to position an outdoor dining set. The patio leads to a low-level wall, with steps up to the neat raised lawn, with colourful planted borders which include an apricot tree in the right-hand corner.
There are two substantial sheds in the top left corner and an additional storage shed over to the right. New grey timber fences form the boundary on three sides and ther eare trestles on the right-hand fence to allow pretty climbing plants to grow.
Brochures
Eliot Close, WirksworthEPCBrochureEnergy performance certificate - ask agent
Council TaxA payment made to your local authority in order to pay for local services like schools, libraries, and refuse collection. The amount you pay depends on the value of the property.Read more about council tax in our glossary page.
Band: D
Eliot Close, Wirksworth
NEAREST STATIONS
Distances are straight line measurements from the centre of the postcode- Cromford Station2.8 miles
- Matlock Bath Station3.2 miles
- Whatstandwell Station3.3 miles
About the agent
We could wax lyrical about the range of property-related services we offer but, for us, it is all about good old-fashioned values.
Exceptional customer service.
Listening carefully and paying attention to your wishes, your needs, your desires. Polite, courteous, professional service. Honest, personal and personable. A team you can trust.
Bricks + Mortar are a local family business committed to helping our customers buy,
Notes
Staying secure when looking for property
Ensure you're up to date with our latest advice on how to avoid fraud or scams when looking for property online.
Visit our security centre to find out moreDisclaimer - Property reference 32631451. The information displayed about this property comprises a property advertisement. Rightmove.co.uk makes no warranty as to the accuracy or completeness of the advertisement or any linked or associated information, and Rightmove has no control over the content. This property advertisement does not constitute property particulars. The information is provided and maintained by Bricks and Mortar, Wirksworth. Please contact the selling agent or developer directly to obtain any information which may be available under the terms of The Energy Performance of Buildings (Certificates and Inspections) (England and Wales) Regulations 2007 or the Home Report if in relation to a residential property in Scotland.
*This is the average speed from the provider with the fastest broadband package available at this postcode. The average speed displayed is based on the download speeds of at least 50% of customers at peak time (8pm to 10pm). Fibre/cable services at the postcode are subject to availability and may differ between properties within a postcode. Speeds can be affected by a range of technical and environmental factors. The speed at the property may be lower than that listed above. You can check the estimated speed and confirm availability to a property prior to purchasing on the broadband provider's website. Providers may increase charges. The information is provided and maintained by Decision Technologies Limited.
**This is indicative only and based on a 2-person household with multiple devices and simultaneous usage. Broadband performance is affected by multiple factors including number of occupants and devices, simultaneous usage, router range etc. For more information speak to your broadband provider.
Map data ©OpenStreetMap contributors.





