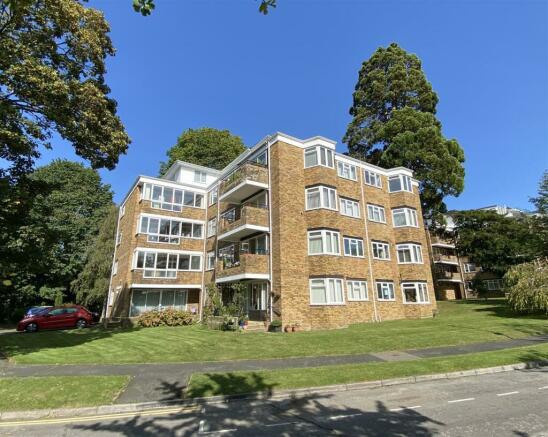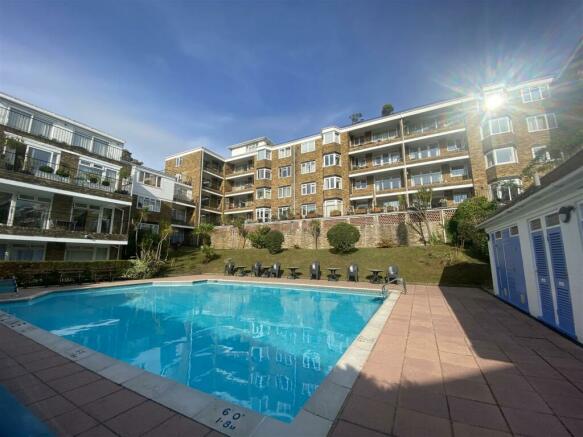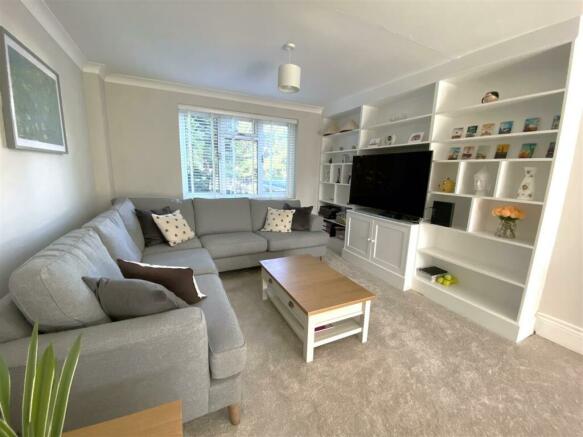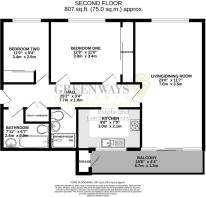Wellingtonia Court, Laine Close, Brighton

- PROPERTY TYPE
Flat
- BEDROOMS
2
- BATHROOMS
2
- SIZE
807 sq ft
75 sq m
Key features
- ***Guide Price £350,000 - £375,000***
- Prestigious purpose built block
- Two double bedrooms
- Two bathrooms
- South facing balcony
- Communal swimming pool
- Second floor accommodation
- Allocated parking space
- Newly refurbished
Description
Communal Entrance Hall - Security entry phone system. Passenger lift and stairs the second floor.
Entrance Hall - 7.67m x 1.02m (25'2 x 3'4 ) - Doors leading to all rooms, wall mounted heater, Ceiling down lighters and door entry phone. Utility cupboard with space and plumbing for washing machine and tumble-dryer. hot water tank and linen space.
Living/Dining Room - 7.01m x 3.53m (23' x 11'7) - A fabulous double aspect living/dining room enjoying a bright south facing aspect. Built in modern shelving unit with cupboards and book shelving/display shelving. Double glazed window to rear. Two wall heaters, coved ceiling and TV and telephone point. Double glazed sliding patio doors leading to the balcony.
South Facing Balcony - 5.69m 1.32m (18'8 4'4 ) - A good size balcony enjoying a bright south facing aspect overlooking the communal gardens and with space for table and chairs. Built in storage cupboard with shelving.
Kitchen - 2.95m x 2.13m (9'8 x 7 ) - Fitted with a range of modern white high gloss style units comprising one and a half bowl single drainer sink unit with mixer tap inset in working surfaces with cupboards below. Integrated fridge and freezer. Further range of work surfaces with additional cupboards, corner cupboard unit and drawer units. Fitted four ring electric hob with electric oven below. Tiled splashbacks. Matching range of wall cupboards with under unit lighting and fitted extractor hood. Wood flooring. Double glazed window to front overlooking the balcony and enjoying a bright south facing aspect.
Bedroom One - 3.78m x 3.35m (12'5 x 11') - Double glazed window to rear. Range of built in floor to ceiling mirror fronted wardrobe cupboards providing hanging and storage space. Spot lighting. Wall mounted heater.
Bedroom Two - 3.35m x 2.54m (11' x 8'4 ) - Double glazed window to rear. Built in wardrobe cupboards with sliding mirrored doors providing hanging and storage space.
Bathroom - 2.41m x 2.01m (7'11 x 6'7 ) - Modern contemporary style bathroom with white suite comprising panelled bath with mixer taps and hand shower attachment, shower screen. Wall mounted wash hand basin with mono tap and with drawer unit below. Low level w.c. Chrome heated towel rail. Decorative tiled floor. Extractor fan. Spot lighting. Fitted mirror.
Shower Room/Wc - 2.06m x 1.35m (6'9 x 4'5) - Contemporary style shower room with large double shower enclosure with glass sliding shower door and shower attachment. Wall mounted wash hand basin with mono tap with drawer units below. Low level w.c. Decorative tiled floor. Part tiled walls. Extractor fan. Recessed downlighters. Chrome heated towel rail.
Parking Space - Parking with allocated space. Additional on street parking.
Communal Areas And Swimming Pool - The Varndean Park Estate is surrounded by delightful communal gardens, an ornamental pond, seating area and even a gated, heated swimming pool. The outdoor swimming pool with heated showers and changing rooms can be used by the residents from spring to autumn. There are bicycle storage areas. The whole development is very well maintained and fitted with CCTV.
Other Information - Tenure - Leasehold
Lease - 949 years remaining
Service Charge - £659.98 Half Yearly
Reserve Fund - £756.23 Half Yearly
Estate Charge £548.78 Half Yearly
Estate reserve - £106.71 Half Yearly
(Total - £2,071.70 Half Yearly )
Ground Rent - Nil
Council Tax Band - C
Brochures
Wellingtonia Court, Laine Close, BrightonBrochureTenure: Leasehold You buy the right to live in a property for a fixed number of years, but the freeholder owns the land the property's built on.Read more about tenure type in our glossary page.
GROUND RENTA regular payment made by the leaseholder to the freeholder, or management company.Read more about ground rent in our glossary page.
£0 per year
ANNUAL SERVICE CHARGEA regular payment for things like building insurance, lighting, cleaning and maintenance for shared areas of an estate. They're often paid once a year, or annually.Read more about annual service charge in our glossary page.
Ask agent
LENGTH OF LEASEHow long you've bought the leasehold, or right to live in a property for.Read more about length of lease in our glossary page.
949 years left
Council TaxA payment made to your local authority in order to pay for local services like schools, libraries, and refuse collection. The amount you pay depends on the value of the property.Read more about council tax in our glossary page.
Band: C
Wellingtonia Court, Laine Close, Brighton
NEAREST STATIONS
Distances are straight line measurements from the centre of the postcode- Preston Park Station0.4 miles
- London Road (Brighton) Station1.1 miles
- Hove Station1.3 miles
About the agent
Welcome to Greenways Property, your trusted partner for all your property needs in Sussex. As a family-run independent estate agency, we offer a comprehensive range of services, including sales, lettings, property management and maintenance.
Our team, led by Michael and Emma, has over 40 years of experience in the property industry and a deep understanding of the local market. We are committed to providing our clients with a personal and professional service, using the latest technology
Industry affiliations

Notes
Staying secure when looking for property
Ensure you're up to date with our latest advice on how to avoid fraud or scams when looking for property online.
Visit our security centre to find out moreDisclaimer - Property reference 32632237. The information displayed about this property comprises a property advertisement. Rightmove.co.uk makes no warranty as to the accuracy or completeness of the advertisement or any linked or associated information, and Rightmove has no control over the content. This property advertisement does not constitute property particulars. The information is provided and maintained by Greenways Property, Shoreham-by-Sea. Please contact the selling agent or developer directly to obtain any information which may be available under the terms of The Energy Performance of Buildings (Certificates and Inspections) (England and Wales) Regulations 2007 or the Home Report if in relation to a residential property in Scotland.
*This is the average speed from the provider with the fastest broadband package available at this postcode. The average speed displayed is based on the download speeds of at least 50% of customers at peak time (8pm to 10pm). Fibre/cable services at the postcode are subject to availability and may differ between properties within a postcode. Speeds can be affected by a range of technical and environmental factors. The speed at the property may be lower than that listed above. You can check the estimated speed and confirm availability to a property prior to purchasing on the broadband provider's website. Providers may increase charges. The information is provided and maintained by Decision Technologies Limited. **This is indicative only and based on a 2-person household with multiple devices and simultaneous usage. Broadband performance is affected by multiple factors including number of occupants and devices, simultaneous usage, router range etc. For more information speak to your broadband provider.
Map data ©OpenStreetMap contributors.




