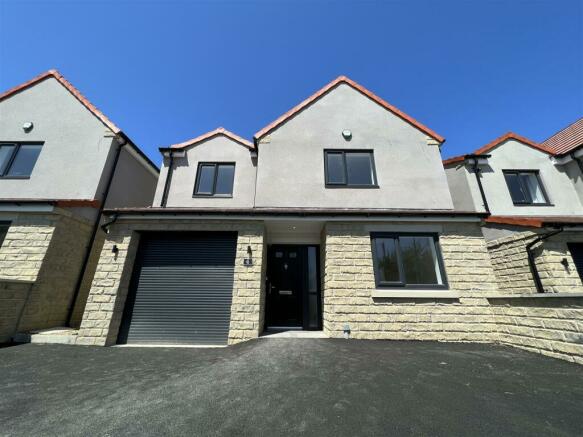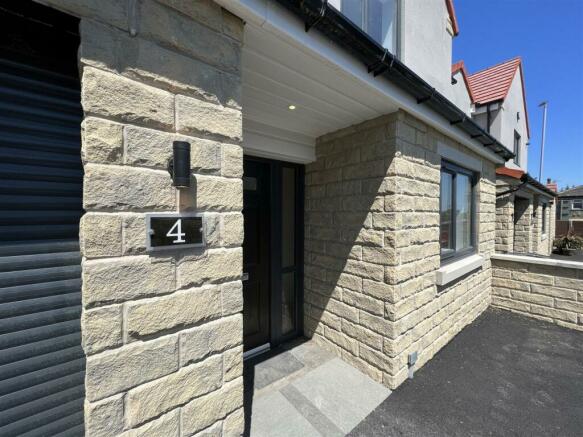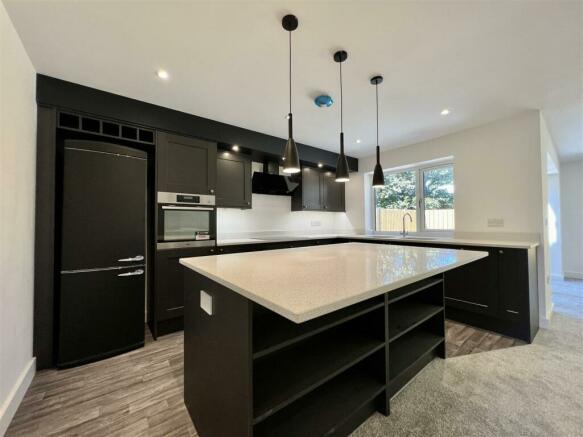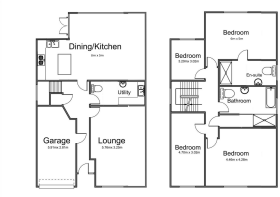
Plot 3, Highmoor Lane, Cleckheaton

Letting details
- Let available date:
- Now
- Deposit:
- Ask agentA deposit provides security for a landlord against damage, or unpaid rent by a tenant.Read more about deposit in our glossary page.
- Min. Tenancy:
- Ask agent How long the landlord offers to let the property for.Read more about tenancy length in our glossary page.
- Let type:
- Long term
- Furnish type:
- Ask agent
- Council Tax:
- Ask agent
- PROPERTY TYPE
Detached
- BEDROOMS
4
- BATHROOMS
2
- SIZE
Ask agent
Key features
- New Build.
- 4 Bedroom Detached.
- Private Parking & Drive.
- Last 2 Remaining Plots.
Description
Hallway - Flooring with a composite front door leading to the hallway. Doors to the living accommodation garage and an understairs storage cupboard. Stairs leading to the first floor.
Utility Room/Cloak Room - This is a very useful space. Space for a washing machine and dryer with worktops above and a sink with mixer tap. There is a high-powered extractor fan and pedestal wash basin and low-level flush WC.
Large Open Plan Kitchen Living Area – A stylish fully fitted kitchen with a range of floor and wall-mounted storage units. There are storage drawers and AEG appliances such as an oven and an induction hob. There is a designer extractor fan above and an integrated dishwasher and free-standing fridge freezer.. The kitchen is finished off with granite worktops, and two stainless steel sinks with a mixer tap.
Separate detached kitchen island offering further worktop space, and room for three/four bar stools.
There are double UPVC French doors leading out to a porcelain tiled Patio and rear garden. A well-proportioned dining/living area , measuring approximately **8 x 5m**. This is good size space with room four large family dining table chairs and seating. There is a UPVC picture window with views directly to the rear.
Living Room - A good size space with carpeted flooring and a UPVC window with views to the front of the property. Where are TV aerial points, sockets.
Landing - Carpeted flooring with doors leading to the bedrooms and bathrooms. This is a good size airing cupboard with built-in shelving and light.
Bathroom - A stunning bathroom with 90 x 90cm porcelain floor tiles. Wall-mounted vanity-style wash basin with two storage drawers underneath. Panelled bath with mixer tap. A large walk-in low-profile shower cubicle with thermostatic control mixer shower with rain showerhead and attachment. Wall-mounted large chrome towel radiator.
Master Bedroom – A King size main bedroom with carpeted flooring and the UPVC window. A door leading to the ensuite shower room, this room is approximately **6mx5m**
Ensuite - Porcelain tile flooring and a wall-mounted vanity-style wash basin with two storage drawers. A large low-profile shower cubicle with a thermostatic control mixer shower, rain showerhead and wall-mounted attachment. Low-level flush WC.
Bedroom Two - Double-size room with carpeted flooring and the UPVC window.
Bedroom Three - Double-size room with carpeted flooring and the UPVC window
Bedroom Four - Double-sized room with carpeted flooring and the UPVC window with views to the rear of the property.
Outside - To the front of the property, there is a private drive with off-street parking. Side access leads to the rear of the property. At the rear of the property is a porcelain tiled terrace and turfed garden area.
The information provided on this property does not constitute or form part of an offer or contract, nor maybe it be regarded as representations. All interested parties must verify accuracy and your solicitor must verify tenure/lease information, fixtures & fittings and, where the property has been extended/converted, planning/building regulation consents. All dimensions are approximate and quoted for guidance only as are floor plans which are not to scale, and their accuracy cannot be confirmed.
Brochures
Plot 3, Highmoor Lane, CleckheatonBrochureEnergy performance certificate - ask agent
Council TaxA payment made to your local authority in order to pay for local services like schools, libraries, and refuse collection. The amount you pay depends on the value of the property.Read more about council tax in our glossary page.
Band: F
Plot 3, Highmoor Lane, Cleckheaton
NEAREST STATIONS
Distances are straight line measurements from the centre of the postcode- Brighouse Station2.1 miles
- Low Moor Station2.3 miles
- Deighton Station3.4 miles
About the agent
Are you looking to let out your properties?
Letting out a property can by hard work and full of surprises. You lead a busy life and trying to manage this on top of your day job will be added stress. At Crabtree's we take the hassle out of letting your property. Hire us to rent your flat or house as we can offer you a simple package that will suite your needs.
We have a vast amount of experience in lettings and will make sure things are compliant with
Notes
Staying secure when looking for property
Ensure you're up to date with our latest advice on how to avoid fraud or scams when looking for property online.
Visit our security centre to find out moreDisclaimer - Property reference 32632296. The information displayed about this property comprises a property advertisement. Rightmove.co.uk makes no warranty as to the accuracy or completeness of the advertisement or any linked or associated information, and Rightmove has no control over the content. This property advertisement does not constitute property particulars. The information is provided and maintained by Reloc8 Properties, West Yorkshire. Please contact the selling agent or developer directly to obtain any information which may be available under the terms of The Energy Performance of Buildings (Certificates and Inspections) (England and Wales) Regulations 2007 or the Home Report if in relation to a residential property in Scotland.
*This is the average speed from the provider with the fastest broadband package available at this postcode. The average speed displayed is based on the download speeds of at least 50% of customers at peak time (8pm to 10pm). Fibre/cable services at the postcode are subject to availability and may differ between properties within a postcode. Speeds can be affected by a range of technical and environmental factors. The speed at the property may be lower than that listed above. You can check the estimated speed and confirm availability to a property prior to purchasing on the broadband provider's website. Providers may increase charges. The information is provided and maintained by Decision Technologies Limited.
**This is indicative only and based on a 2-person household with multiple devices and simultaneous usage. Broadband performance is affected by multiple factors including number of occupants and devices, simultaneous usage, router range etc. For more information speak to your broadband provider.
Map data ©OpenStreetMap contributors.





