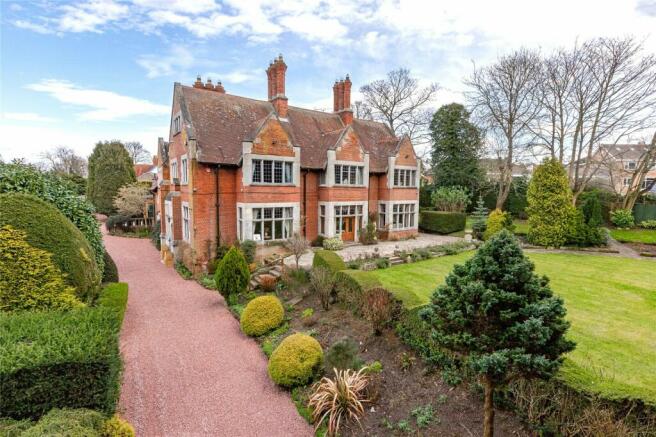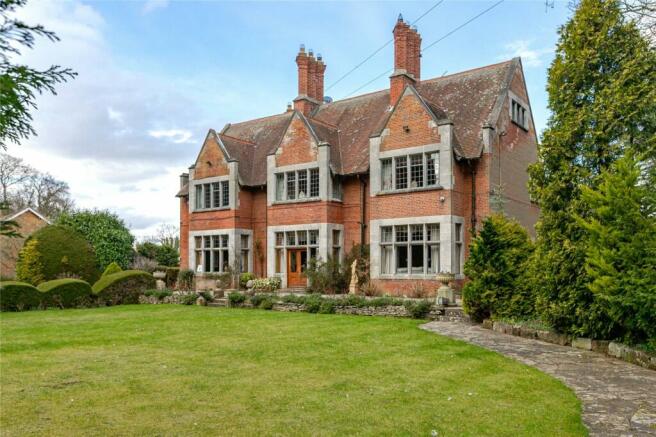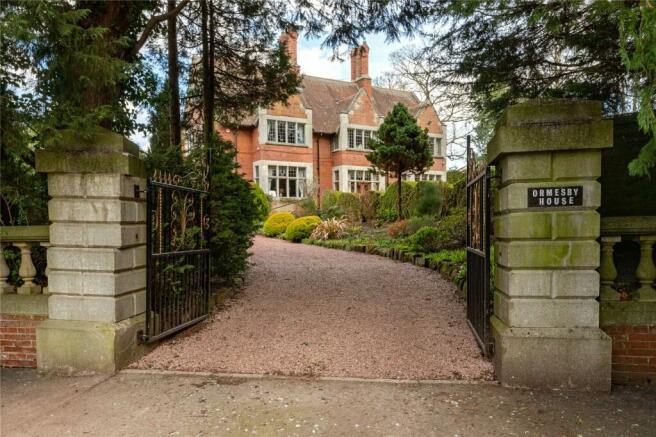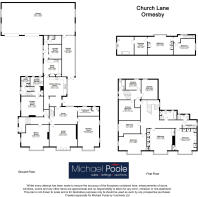
Church Lane, Ormesby

- PROPERTY TYPE
Detached
- BEDROOMS
9
- BATHROOMS
3
- SIZE
Ask agent
- TENUREDescribes how you own a property. There are different types of tenure - freehold, leasehold, and commonhold.Read more about tenure in our glossary page.
Freehold
Key features
- Iconic Edwardian Residence
- Approximately 0.69 Acres of Landscaped Gardens
- Retaining Much of its Charm & Character & Has Been Lovingly Restored & Kept by the Current Owners with No Expense Spared
- Built in Approximately 1904 & Registered Under the Town & Country Planning Act as Having Special Architectural Value
- Sweeping Driveway Leading to 50ft Garage
- Integral Three Bedroom Cottage That Can Produce a Rental Income of Approximately £650 PCM
- Three Grand Reception Rooms Enjoying Fabulous Views Over the Landscaped Gardens
- Nine Spacious Bedrooms Including the Cottage
- Grand Entrance Hall/Study with Original Sweeping Oak Staircase Leading to Gallery Landing
- Original Arched Oak Entrance Door with Stone Surround
Description
Council Tax Bad - G
Tenure - Freehold
GROUND FLOOR
Entrance Hall
Accessed via the large original oak door with stone surround. The hallway can also give private access into the annex but can additionally be locked off for security.
Sitting Room
4.3m (max) x 6.43m (max) - 14'1 (max) x 21'1 (max)
Inner Hall/Study
3.58m x 5.97m
With original oak staircase to the first floor.
Living Room
4.52m x 5.77m
With French doors onto the front patio.
Dining/Drawing Room
6.25m (max) x 4.47m - 20'6 (max) x 14'8
Cloakroom
1.85m x 4.52m
With cloakroom/WC.
Bar Area
With bespoke bar and external door to the rear garden.
Kitchen Breakfast Room
6.65m x 4.7m
Utility Room
3.58m x 3.86m
Laundry Room
3m x 2.67m
Passageway
With external door to the rear elevation and leads to additional storage with WC.
Garden Room
8.23m x 2.64m
With access from the garage.
FIRST FLOOR
Large Galleried Landing
With access to the cottage which can be locked off for security if being used to rent out. Staircase leading to the second floor.
Bedroom One
2.77m x 4.45m
Bedroom Two
3.38m x 5.9m
Bedroom Three
4.52m x 4.72m
Bedroom Four
4.52m (max) x 4.52m - 14'10 (max) x 14'10
Bathroom
'
Separate Shower Room
'
SECOND FLOOR
Bedroom Five
3.3m (max) x 4.47m - 10'10 (max) x 14'8
Bedroom Six
3.73m x 5.3m
With access to dressing room.
Dressing Room
3.73m x 2.64m
Large Modern Bathroom
With access to …………
Large Loft Area
ORMESBY HOUSE COTTAGE
Accommodation
Inner Hallway
2.03m x 1.45m
With utility space.
Kitchen
1.88m x 2.67m
Cottage Living Room
4.24m x 4.42m
With separate access into the main house.
COTTAGE FIRST FLOOR
Landing
With access into the main landing of the house.
Cottage Bedroom One
4.24m x 4.2m
Cottage Bedroom Three
3.53m x 2.1m
Cottage Bedroom Two
4.2m x 3.38m
Family Bathroom
'
EXTERNALLY
Gardens & Parking
The property is access via a large sweeping driveway offering ample parking space and giving access to the rear courtyard and garage. The properties have been lovingly landscaped and offer a large array of planted borders and large lawned areas, ideal for entertaining. There are additional patio areas and an abundance of mature trees and shrub borders. A large wooden framed greenhouse and potting shed is located to the rear of the garden and there is a rear cobbled courtyard.
Garage
6.63m x 15.2m
With two entrance doors and internal door to the garden room.
Tenure - Freehold
Council Tax Band G
AGENTS REF:
DP/LS/NUN210209/21042021
Brochures
ParticularsCouncil TaxA payment made to your local authority in order to pay for local services like schools, libraries, and refuse collection. The amount you pay depends on the value of the property.Read more about council tax in our glossary page.
Band: G
Church Lane, Ormesby
NEAREST STATIONS
Distances are straight line measurements from the centre of the postcode- Marton Station0.7 miles
- Gypsy Lane Station0.7 miles
- Nunthorpe Station1.2 miles
About the agent
Michael Poole Nunthorpe ideally located in the heart of this sought after village, providing free parking and selling and renting properties in Nunthorpe, Marton, Ormesby, Guisborough, Great Ayton, Stokesley or surrounding villages. Managed by Partner David Poole with a dedicated team of estate agents and letting agents we can assist in all you property needs.
Their experience will provide confidence in your search for an Estate Agent In Nunthorpe or Letting a
Notes
Staying secure when looking for property
Ensure you're up to date with our latest advice on how to avoid fraud or scams when looking for property online.
Visit our security centre to find out moreDisclaimer - Property reference NUN230815. The information displayed about this property comprises a property advertisement. Rightmove.co.uk makes no warranty as to the accuracy or completeness of the advertisement or any linked or associated information, and Rightmove has no control over the content. This property advertisement does not constitute property particulars. The information is provided and maintained by Michael Poole, Nunthorpe. Please contact the selling agent or developer directly to obtain any information which may be available under the terms of The Energy Performance of Buildings (Certificates and Inspections) (England and Wales) Regulations 2007 or the Home Report if in relation to a residential property in Scotland.
*This is the average speed from the provider with the fastest broadband package available at this postcode. The average speed displayed is based on the download speeds of at least 50% of customers at peak time (8pm to 10pm). Fibre/cable services at the postcode are subject to availability and may differ between properties within a postcode. Speeds can be affected by a range of technical and environmental factors. The speed at the property may be lower than that listed above. You can check the estimated speed and confirm availability to a property prior to purchasing on the broadband provider's website. Providers may increase charges. The information is provided and maintained by Decision Technologies Limited.
**This is indicative only and based on a 2-person household with multiple devices and simultaneous usage. Broadband performance is affected by multiple factors including number of occupants and devices, simultaneous usage, router range etc. For more information speak to your broadband provider.
Map data ©OpenStreetMap contributors.





