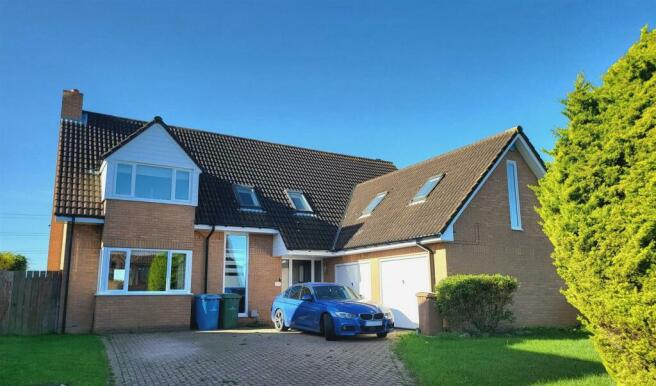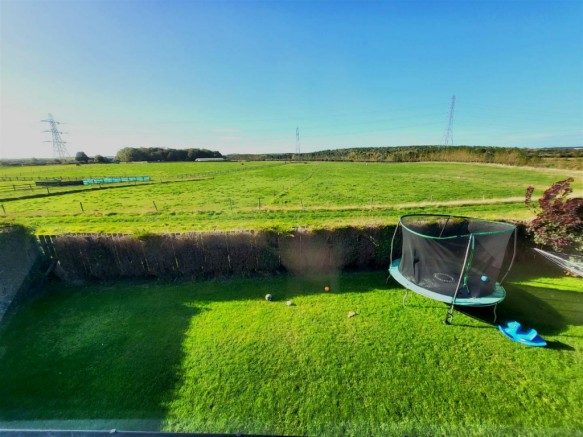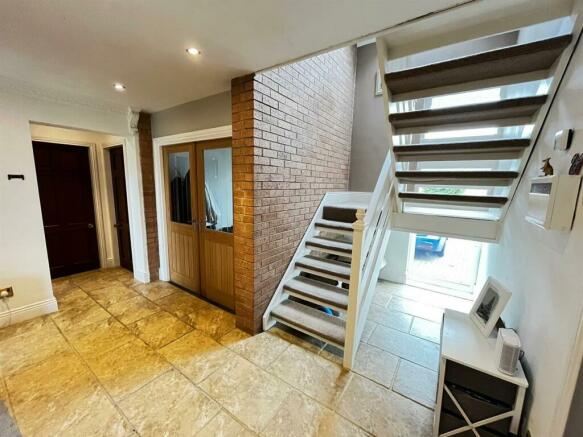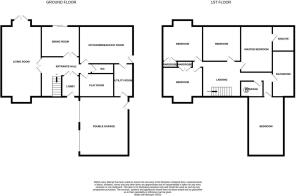Whytrigg Close, Seaton Delaval, Whitley Bay
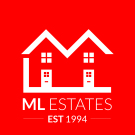
- PROPERTY TYPE
Detached
- BEDROOMS
5
- BATHROOMS
2
- SIZE
Ask agent
- TENUREDescribes how you own a property. There are different types of tenure - freehold, leasehold, and commonhold.Read more about tenure in our glossary page.
Freehold
Key features
- Detached House
- Impressive & Unique
- Favoured Residental Estate
- Five Bedrooms
- Two Reception Rooms
- Breakfasting Kitchen
- Cloakroom
- Utility Room
- Double Garage & Driveway
- Gardens
Description
To the ground floor there is a entrance lobby, reception hall, spacious lounge, dining room, well fitted dining kitchen, useful utility room, downstairs cloakroom/wc and a study room/playroom.
To the first floor there are five double bedrooms, the master bedroom with an En-Suite/ shower room and a magnificent four piece family bathroom.
Externally there is a garden to the front with a driveway for four cars leading to a double garage which is fitted with an electric car charging point. There is also gardens to the side and a splendid rear garden laid mainly to lawn with an amazing aspect over fields and farmland.
The property also benefits from a low carbon heat pump heating system via radiators and new UPVC triple glazing throughout.
Entrance Lobby - 2.76 x 1.75 (9'0" x 5'8") -
Reception Hallway - 4.14 x 2.30 x 1.75 (13'6" x 7'6" x 5'8") -
Cloakroom - 2.50 x 2.24 (8'2" x 7'4") -
Lounge (Front & Rear) - 7.49m x 4.14m (24'7" x 13'7" ) -
Dining Room (Rear) - 3.96 x 2.44 (12'11" x 8'0") -
Study/Playroom (Front) - 3.35 x 2.21 (10'11" x 7'3") -
Dining Kitchen (Rear) - 5.48 x 3.96 (17'11" x 12'11") -
Utility Room (Rear) - 3.07 x 2.16 (10'0" x 7'1") -
First Floor Landing -
Master Bedroom (Rear) - 4.80 x 3.35 (15'8" x 10'11") -
En-Suite Shower Room - 2.19 x 2.26 (7'2" x 7'4") -
Bedroom Two (Rear) - 4.47 x 4.16 (14'7" x 13'7") -
Bedroom Three (Front) - 4.19 x 3.65 (13'8" x 11'11") -
Bedroom Four (Rear) - 3.96 x 3.78 (12'11" x 12'4") -
Bedroom Five (Front) - 6.02 x 3.73 (19'9" x 12'2") -
Family Bathroom - 4.45 x 1.98 (14'7" x 6'5") -
Garden -
Double Garage - 6.10m x 4.88m (20'0 x 16'0) -
Driveway -
Disclaimer - DISCLAIMER: ML Estates Ltd endeavour to maintain accurate descriptions of properties in Virtual Tours, Brochures, Floor Plans and descriptions, however, these are intended only as a guide and purchasers must satisfy themselves by personal inspection.
The mention of any appliances and/or services within these does not imply that they are in full and efficient working order We recommend purchasers arrange for a qualified person to check all appliances/services before legal commitment..
The Tenure of the property should be clarified by your legal representative prior to exchange of contracts.
Viewing Arrangements - Sales - OFFICE HOURS:
Monday - Friday 9:00am - 5:00pm
Saturday 9:00am - 2:00pm
We are contactable after hours on our social media pages and via email
VIEWING: Viewing is strictly by appointment through: - ML Estates, 27 Avenue Road, Seaton Delaval, Tyne & Wear, NE25 0DT
Brochures
Whytrigg Close, Seaton Delaval, Whitley BayBrochureCouncil TaxA payment made to your local authority in order to pay for local services like schools, libraries, and refuse collection. The amount you pay depends on the value of the property.Read more about council tax in our glossary page.
Band: E
Whytrigg Close, Seaton Delaval, Whitley Bay
NEAREST STATIONS
Distances are straight line measurements from the centre of the postcode- Cramlington Station2.7 miles
- Shiremoor Metro Station2.8 miles
- Northumberland Park Metro Station2.9 miles
About the agent
We are a well-established estate agent serving all areas of the North East. Whether you are just thinking about moving house or you already have your property up for sale or to let through another agent. ML Estates would be delighted to promote your property however we provide a whole lot more than just selling or renting.
With our unrivalled knowledge of the local and surrounding areas, we are confident that we market properties at a realistic and achievable level to secure a suitable
Industry affiliations

Notes
Staying secure when looking for property
Ensure you're up to date with our latest advice on how to avoid fraud or scams when looking for property online.
Visit our security centre to find out moreDisclaimer - Property reference 32634936. The information displayed about this property comprises a property advertisement. Rightmove.co.uk makes no warranty as to the accuracy or completeness of the advertisement or any linked or associated information, and Rightmove has no control over the content. This property advertisement does not constitute property particulars. The information is provided and maintained by M L Estates Ltd, Seaton Delaval. Please contact the selling agent or developer directly to obtain any information which may be available under the terms of The Energy Performance of Buildings (Certificates and Inspections) (England and Wales) Regulations 2007 or the Home Report if in relation to a residential property in Scotland.
*This is the average speed from the provider with the fastest broadband package available at this postcode. The average speed displayed is based on the download speeds of at least 50% of customers at peak time (8pm to 10pm). Fibre/cable services at the postcode are subject to availability and may differ between properties within a postcode. Speeds can be affected by a range of technical and environmental factors. The speed at the property may be lower than that listed above. You can check the estimated speed and confirm availability to a property prior to purchasing on the broadband provider's website. Providers may increase charges. The information is provided and maintained by Decision Technologies Limited.
**This is indicative only and based on a 2-person household with multiple devices and simultaneous usage. Broadband performance is affected by multiple factors including number of occupants and devices, simultaneous usage, router range etc. For more information speak to your broadband provider.
Map data ©OpenStreetMap contributors.
