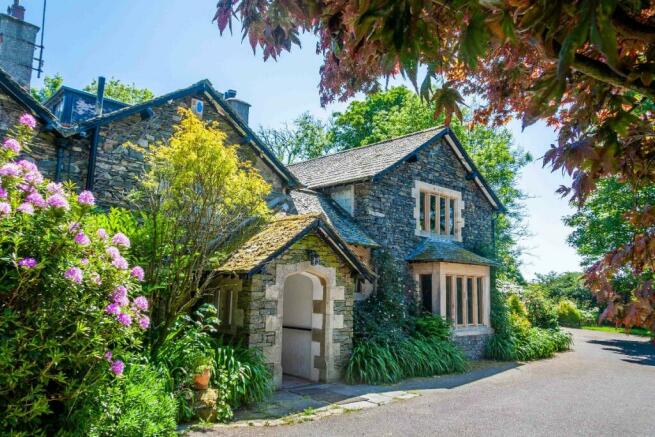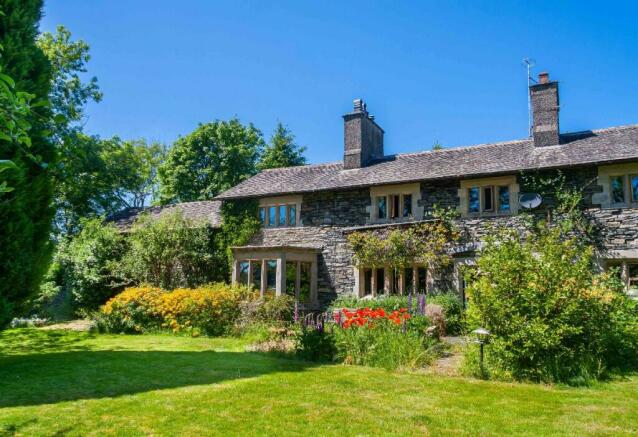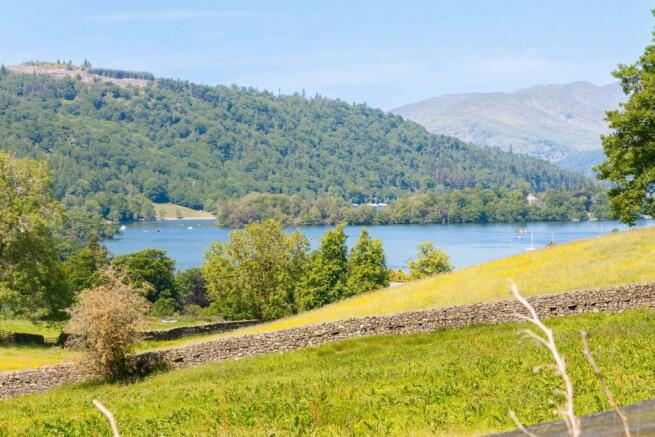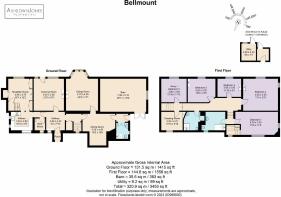Bellmount, Bowness-on-Windermere, Windermere, LA23 3LX

- PROPERTY TYPE
Country House
- BEDROOMS
5
- BATHROOMS
3
- SIZE
Ask agent
- TENUREDescribes how you own a property. There are different types of tenure - freehold, leasehold, and commonhold.Read more about tenure in our glossary page.
Freehold
Description
* Built approximately in the 1800's
* Lots of character, Pattinson style home
* Lovely original features within the home
* Stunning lake and fell views
* 5 bedrooms
* 3 bathrooms
* Not listed
* Large living and dining room with views onto the private garden
Services:
* Oil fired central heating
* Mains Water
* Mains electricity
* Private drainage
* Council tax band 'G'
Panoramic lake views and total privacy are a rare combination in the Lake District. Add in an acre of established gardens with specimen trees, some traditional eclectic Arts and Crafts elements, stone mullion windows, roaring fireplaces and cosy book nooks and the result is Bellmount House.
Predominantly Victorian, elements of the traditional Lakeland stone-built Bellmount House appear older, with an oral history suggesting the dwelling may have formerly existed as a row of four cottages before being developed by the Pattinson family in the 1800s. Long rather than square, yet with trademark Pattinson stone mullion windows and a formal main staircase, Bellmount House combines austere Victorian "Gentleman's Residence" with cosy cottage comforts for an utterly unique feel.
Make your way indoors, via the gabled, stone quoin-cornered entrance porch, where a slate bench offers a resting place for debooting beneath the stone mullion window. Ahead, the Victorian iron studded door creates a sense of importance and arrival. The original bell-pull mechanism still works.
Inside the entrance hallway, ancient beams are displayed overhead, with a narrow stone mullion window to the front inviting a shaft of daylight through. A home that has resisted the rash modernisations of many homes, the undisturbed original features of Bellmount House make it a unique prospect for lovers of antiquity and the true Wordsworth romance of the Lakes.
The wide doorway of the drawing room opens ahead of you. A deceptively spacious room, a stone surround contains a Clearview log-burning stove set upon a slate hearth. Beams extend overhead, whilst a row of stone mullion windows frames leafy views out over the garden, best enjoyed from the seat beneath.
From the drawing room, a door opens to a small garden terrace which basks in morning sunshine and is perfect for elevenses or brunch.
Returning to the hall, turn to your right to explore the former "servants" end of the house, with the kitchen, breakfast room and boiler/utility room. The kitchen is a small but practical space where a cook can work deftly, affording the golden triangle ratio between sink, fridge and cooker. Stone mullion windows on two sides offer glimpses of the garden whilst exposed beams reveal the breakfast room beyond. As you pass into this room the character of this part of the building is enhanced by the outline of the second, cottage-style staircase leading up to the bedrooms above. The depth of the window seat indicates the solid build of the stone walls which are part panelled. The Breakfast Room is made cosy in winter by the multi-fuel stove but has the wide back door which can be opened up to bring in a fresh spring breeze.
An original storage cupboard is fitted to the far side of the attractive fireplace. On the other side is a glass fronted double cupboard which conceals a former opening into the drawing room which could be easily restored to reclaim the connectivity of these rooms.
From this room, the original heavy external door provides access out to the garden and utility outbuildings which give plenty of drying space for sports equipment, right by the door, as well as an outside tap for hosing down cycles, canoes or boots.
Returning to the hallway, straight ahead of you now is the passage through to the other end of the house where a change of character can be detected, probably indicating the area developed by the Pattinson-era build into a "Gentleman's Residence". Pass the quirky alcoves in the wall, and the deep understairs storage cupboard, handy for coats and boots. Reaching the end of the hallway, step into the large dining room. Light, bright and airy, the deep, stone-mullioned, box-bay window presents picturesque views down to Lake Windermere, where you can see the yachts bobbing at anchor.
A treasure trove of original features includes picture rails and characterful honey-toned wooden flooring extending underfoot, whilst the corner fireplace, currently for ornamental use, is attractive in its simplicity and features a Lakeland slate hearth.
An original door opens up into the stunning sitting room, where a deep, three-sided, stone mullion bay window reaches out into the greenery of the garden. Original honey-toned flooring, mellowed by the passing of time, extends underfoot whilst picture rails skirt the walls and warmth issues from the Clearview stove, snugly set within the stone fireplace.
Take a seat by the window and watch the garden come to life before your eyes, as a variety of birds including chaffinches, woodpeckers, blackbirds and the elusive treecreeper frequent the bushes around the bird tables.
Formerly used as a bedroom, this part of the house is handy for those with older relatives or those with accessibility requirements, as there is a modern wet room, with shower, wash basin, WC and heated towel radiator, found off a slate floor-lined lobby off the dining room.
With cottage door access outside from this end of the home, leading to the barn, there is the potential to create an independent annexe out of the dining room, sitting room and wet room, if required.
Returning to the inner hall, take the wide staircase up, with its easy shallow tread, where a stone mullion window on the turn offers a pleasant view out over the garden.
Arriving at an intersection, a step to the left reveals the main bathroom, furnished with bath, shower, wash basin and WC and serving the master bedroom opposite.
Opposite, lake views dominate from the stone mullion windows of the bountifully sized master bedroom, with further light entering from a side window; itself framing views out over the garden, fields and distant cottages.
Tall ceilings reach down to the picture frame skirting the walls for a traditional sense of occasion. Supremely light and bright, wake up to ever changing views of Lake Windermere as the seasons rotate. Fitted beneath the window sill are cupboards and shelving.
Turning right out of the bedroom, step up to an upper landing, before turning right to arrive at the second bedroom.
Another capacious bedroom, stone mullion windows offer views out over the garden and barn to two sides. An Art Nouveau-style fireplace surrounds the metal grate and original brown tiles of the hearth, with original servant's bell still in situ to the side. Surprisingly spacious, this second bedroom offers access to the loft above.
Moving along the landing, discover bedroom three, again featuring an attractive Victorian fireplace and with stone mullion window overlooking the garden. A room with a cosy cottage ambience, a beam set into the wall.
Back on the landing, a quaint 'book nook' embellishes the wall, furnished with shelving and set beneath an exposed treacle-toned beam. Opposite, an angled door opens into the fourth bedroom, mirroring the cosiness and cottage feel of bedroom three and also overlooking the garden. Most of the bedrooms feature Victorian grate fireplaces with original servant's bell-pull at the side.
Further along the landing on the left is a pleasantly light, high ceilinged shower room, with high windows spilling light down from above. With storage available in the linen closet (also housing the recently replaced water tank), this room also features a heated towel rail.
An overhead skylight draws down natural light, continuing along the landing and beneath an archway to arrive at the original servant's quarters, where two additional rooms await, opposite one another.
On the right is the larger room, previously used as a sewing room, and lit accordingly, with stone mullion seated window looking over the garden, Victorian grated fireplace and exposed wooden beams.
To the left, an ideal study, or sixth bedroom should you wish, quietly tucked away from the main home yet with easy access down the rear staircase to the breakfast room and kitchen. New lino flooring and a painted fireplace give this an upbeat feel and suggest a home for creativity, a hobby room? The deep, seated stone mullion window looking out in the direction of the lake would be a place to reflect or take inspiration from the natural world outside.
At the end of the landing the "cottage staircase" reconnects the bedrooms with the downstairs for a home with seamless flow.
Garden
Outside, lose yourself in the peace, privacy and picturesque elements of the acre of gardens cocooning Bellmount House. Lovingly planted with a selection of specimen trees including fir and spruce for an alpine effect, the secret spaces around three sides of the house open up to the spectacular view on the lake-facing side. It will draw you like a magnet to the lower lawn where, looking to the right across the fields, the Blackwell Arts & Crafts home is visible; take a look at the stone terraces which indicate what can be done to maximise the elegant impact of such a viewpoint. Something to try at Bellmount perhaps? If a closer look is required, the Arts & Crafts House is a five minute walk away and the café serves home-made cakes.
Looking up from a hard-day's gardening to see the sun setting over Coniston Old Man has been a way of life for three decades at Bellmount and the deep and fertile soil of the annually manured plot needs only a quick turn to be back in business again. To the left, more beds surround the greenhouse in the sunniest corner, reminiscent of Mr McGregor's Garden, and there is even a sink for washing vegetables before they go up to the kitchen. The fencing bespeaks a long-running battle with Peter Rabbit and friends, but the cultivated area is so large and productive that there was usually enough for all to share.
Returning up the path towards the house, another useful tool shed can be found. Loop around the side of the house past the barn and through the small gate to choose one of two paths around the rear garden; one along the formal terracing in front of the house, and another walk around the perimeter to discover a lovely secret garden route through bushes and trees and over a footbridge spanning a seasonal stream which usefully drains the garden on this side of the house in periods of high rainfall.
Unique, filled with remarkable nooks and crannies and with a beauty that transcends the years, the gardens harmonise perfectly with the eclectic charm of Bellmount House.
Barn storming potential
With a number of large sheds, traditional potting sheds, outbuildings with toilets and laundry rooms, one building captures the imagination most keenly: the barn.
An enormous, double height building, the barn could make a fantastic workshop for car enthusiasts, or those with their own business.
However, there is vast potential, subject to planning approvals, to turn this home around, relocating the kitchen to this space. Imagine a glass-fronted, contemporary open-plan dining kitchen, where you can enjoy the last of the sun's rays on a summer evening, soaking up "that view" with a glass of wine.
Such a transformation could allow you to utilise the existing kitchen as a laundry room, utilising what is currently the breakfast room as perhaps a boot room or drying room for wet suits. With its direct access out to the side, the current outdoor laundry room could easily work as an outdoor equipment room for bikes and canoes, or even be used as a potting shed. Let your imagination flow. The building is not listed and there are plenty of planning precedents in the local area.
Hidden away from the road, Bellmount House is set centrally on its plot, allowing the extensive gardens to provide a buffer between the home and the wider world, creating a true refuge. As you enter the driveway the house and garden do not give up their secret immediately. It isn't until you turn into the area in front of the house that the extraordinary view of Lake Windermere first makes itself known and the temptation is to jump out of the car and walk straight down the lawns to see more, rewarded by the ever-widening of the lake view ahead of you and, on a clear day, the majestic presence of the Old Man of Coniston, seemingly within touching-distance ahead.
** For more photos and information, download the brochure on desktop. For your own hard copy brochure, or to book a viewing please call the team **
Council Tax Band: G
Tenure: Freehold
Brochures
BrochureCouncil TaxA payment made to your local authority in order to pay for local services like schools, libraries, and refuse collection. The amount you pay depends on the value of the property.Read more about council tax in our glossary page.
Band: G
Bellmount, Bowness-on-Windermere, Windermere, LA23 3LX
NEAREST STATIONS
Distances are straight line measurements from the centre of the postcode- Windermere Station3.0 miles
- Staveley Station5.0 miles
About the agent
Hey,
Nice to 'meet' you! We're Sam Ashdown and Phil Jones, founders of AshdownJones - a bespoke estate agency specialising in selling unique homes in The Lake District and The Dales.
We love a challenge...
Over the last eighteen years we have helped sell over 1000 unique and special homes, all with their very own story to tell, all with their unique challenges.
Our distinctive property marketing services are not right for every home, but tho
Notes
Staying secure when looking for property
Ensure you're up to date with our latest advice on how to avoid fraud or scams when looking for property online.
Visit our security centre to find out moreDisclaimer - Property reference RS0605. The information displayed about this property comprises a property advertisement. Rightmove.co.uk makes no warranty as to the accuracy or completeness of the advertisement or any linked or associated information, and Rightmove has no control over the content. This property advertisement does not constitute property particulars. The information is provided and maintained by AshdownJones, The Lakes. Please contact the selling agent or developer directly to obtain any information which may be available under the terms of The Energy Performance of Buildings (Certificates and Inspections) (England and Wales) Regulations 2007 or the Home Report if in relation to a residential property in Scotland.
*This is the average speed from the provider with the fastest broadband package available at this postcode. The average speed displayed is based on the download speeds of at least 50% of customers at peak time (8pm to 10pm). Fibre/cable services at the postcode are subject to availability and may differ between properties within a postcode. Speeds can be affected by a range of technical and environmental factors. The speed at the property may be lower than that listed above. You can check the estimated speed and confirm availability to a property prior to purchasing on the broadband provider's website. Providers may increase charges. The information is provided and maintained by Decision Technologies Limited.
**This is indicative only and based on a 2-person household with multiple devices and simultaneous usage. Broadband performance is affected by multiple factors including number of occupants and devices, simultaneous usage, router range etc. For more information speak to your broadband provider.
Map data ©OpenStreetMap contributors.




