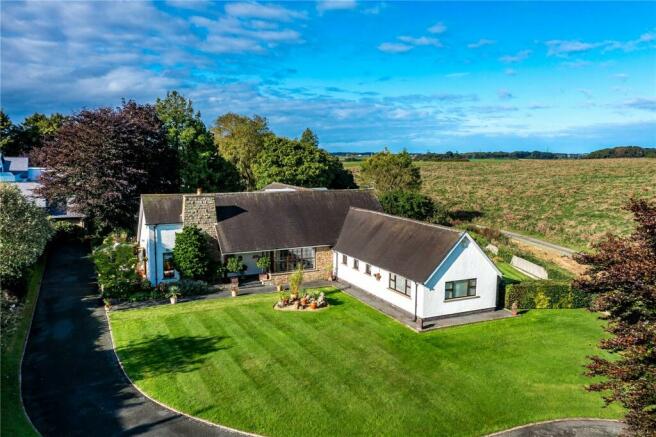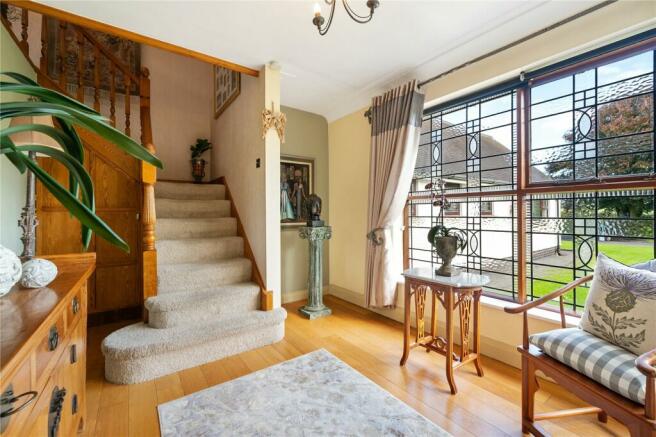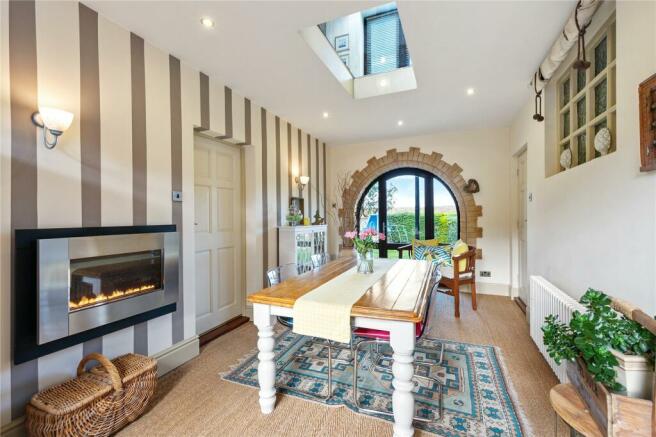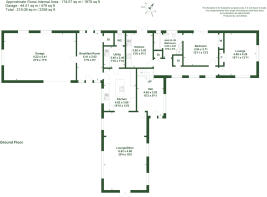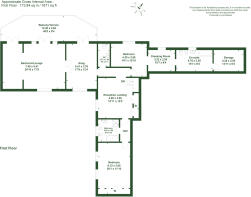
Westby Road, Westby, Preston, Lancashire

- PROPERTY TYPE
Detached
- BEDROOMS
4
- BATHROOMS
3
- SIZE
Ask agent
- TENUREDescribes how you own a property. There are different types of tenure - freehold, leasehold, and commonhold.Read more about tenure in our glossary page.
Freehold
Key features
- What a house !
- Fantastic flexible accommodation three or four bedrooms and a two bedroom annex
- Spacious gardens and grounds of just over half an acre 0.5 acres (0.23 ha) or thereabouts
- Fantastic location, nestled in the hamlet of Westby between the picturesque village of Wrea Green and the upmarket town of Lytham
- Good access to the main road and motorway network
Description
The glazed front door is set in a glazed picture window at the front of the property and opens in to an attractive entrance hall. The entrance hall has oak style wood flooring throughout and a staircase with a solid oak balustrade which leads up to the first floor, understairs storage/cloaks is also available.
From the entrance hall, there is a door which leads through to a wonderful dining lounge which is open to the kitchen area. This fantastic family space offers generous living accommodation and is likely to be the hub of this wonderful family sized home. The kitchen includes a range of solid wood wall and base mounted bespoke kitchen units from Kirkland Kitchens of Kendal with contrasting granite work surfaces. There is a 1 ½ sink with drainer and mixer tap, integrated appliances include a gas hob with overhead extractor, double oven and dishwasher. There is also space for a fridge freezer and wine fridge. There is timber flooring throughout the dining area and lounge, the kitchen area has a slate floor with timber insets and is open to a superb dining lounge.
The lounge area has windows to two elevations creating a fantastic bright space and a gas fuelled woodburning style stove is set into a brick surround. From this room, patio doors lead out to the garden patio area, making this a great space for entertaining.
Beyond the kitchen is a utility room which has a range of units, sink and drainer and point for a washing machine and dryer. There is also a WC beyond. Off the kitchen is a lovely light breakfast room which has windows and glazed doors to both the side and rear of the property and an inset part glass ceiling which adds plenty of natural light, there is also a wall mounted flame effect gas fire—this really is a beautiful light room. There is a door from the breakfast room into the spacious garage which has windows out to two elevations and butlers sink with cold water tap.
The lounge has windows to two elevations creating a fantastic bright space and a gas fuelled woodburning style stove is set into a brick surround. From this room, patio doors leads out to the garden area, making this a great space for entertaining.
The staircase rises up to the first floor where there is various accommodation. Having plenty of scope to use the space on the first floor to suit a potential purchaser, there is a generous reception landing with plenty of storage cupboards. This has previously been used as a seating area and office. Off an inner hall is a large impressive room which has been used as both a principal bedroom suite and a lounge. It has two sets of patio doors which lead out onto a superb balcony, allowing you to enjoy the very best of the views. This wonderful room has modern style exposed beams, vaulted ceiling and has a wonderful brick fireplace providing a fantastic characterful focal point to this room which houses a gas woodburning style stove. The flooring throughout this room is solid oak timber and the room is fully wired for surround sound. A further sitting room area is also provided which again has patio doors out to the balcony area and has glass doors which can be folded back to the wall to make one large room. There is a part glazed floor which looks down into the breakfast room and four Velux roof windows. A feature wood beam is also positioned in the room creating a fantastic rustic style space. This area of the house has plenty of options to be used as bedroom or reception space and would make a great games room or entertaining facility. There is a spacious WC found off the inner landing and a further bedroom suite which has views out to the rear of the property and includes a dressing room with fitted wardrobes, a large bathroom ensuite and further storage room beyond.
A further bedroom suite sits at the front of the property, this is a spacious room and has plenty of built-in storage, there is an inner hall and a family bathroom.
The property is currently split into the main house and annex (off the entrance hall), though we understand from the vendors this was once open and would be easy to re-open again. The annex is currently accessed from the side garden through patio doors and has been used by the current vendors for friends and family accommodation. The annex includes a fitted kitchen, comprising a range of units with chrome handles and contrasting work surface, ceramic hob with an extractor over, a 1½ sink and drainer, there is also a point for washing machine, dishwasher and fridge freezer. Patio doors give access to the gardens. Beyond the kitchen is a bathroom which includes a WC, vanity unit, walk in shower, spa bath with a shower attachment and a bidet.
There are two further spacious rooms within the annex (one with patio doors) which could be used either as a bedroom space or as a lounge to the annex depending on how a purchaser wishes to utilise the space.
The property has the benefit of a large garage and workshop area and plenty of parking at the rear courtyard of the property. This property has an attractive approach through steel gates over a cattle grid and the tarmacadam driveway sweeps through an expanse of lawn and beautifully tended flowerbeds along with patio and various seating areas. From morning to evening you can enjoy outdoor living in the sunshine, the gardens are truly fantastic.
Brochures
ParticularsCouncil TaxA payment made to your local authority in order to pay for local services like schools, libraries, and refuse collection. The amount you pay depends on the value of the property.Read more about council tax in our glossary page.
Band: G
Westby Road, Westby, Preston, Lancashire
NEAREST STATIONS
Distances are straight line measurements from the centre of the postcode- Moss Side Station1.0 miles
- Kirkham & Wesham Station2.3 miles
- Lytham Station3.0 miles
About the agent
Every client has a different property portfolio and will seek to achieve unique aims and set specific objectives from their assets.
Armitstead Barnett provides a range of services that may be individually tailored to suit these requirements.
Armitstead Barnett Chartered Surveyors and Estate Agents in Lancashire has roots dating back to 1890 and had predominantly operated under the name T. Armitstead & Son. The company has
Industry affiliations



Notes
Staying secure when looking for property
Ensure you're up to date with our latest advice on how to avoid fraud or scams when looking for property online.
Visit our security centre to find out moreDisclaimer - Property reference GAR230412. The information displayed about this property comprises a property advertisement. Rightmove.co.uk makes no warranty as to the accuracy or completeness of the advertisement or any linked or associated information, and Rightmove has no control over the content. This property advertisement does not constitute property particulars. The information is provided and maintained by Armitstead Barnett, Covering Lancashire and Cumbria. Please contact the selling agent or developer directly to obtain any information which may be available under the terms of The Energy Performance of Buildings (Certificates and Inspections) (England and Wales) Regulations 2007 or the Home Report if in relation to a residential property in Scotland.
*This is the average speed from the provider with the fastest broadband package available at this postcode. The average speed displayed is based on the download speeds of at least 50% of customers at peak time (8pm to 10pm). Fibre/cable services at the postcode are subject to availability and may differ between properties within a postcode. Speeds can be affected by a range of technical and environmental factors. The speed at the property may be lower than that listed above. You can check the estimated speed and confirm availability to a property prior to purchasing on the broadband provider's website. Providers may increase charges. The information is provided and maintained by Decision Technologies Limited.
**This is indicative only and based on a 2-person household with multiple devices and simultaneous usage. Broadband performance is affected by multiple factors including number of occupants and devices, simultaneous usage, router range etc. For more information speak to your broadband provider.
Map data ©OpenStreetMap contributors.
