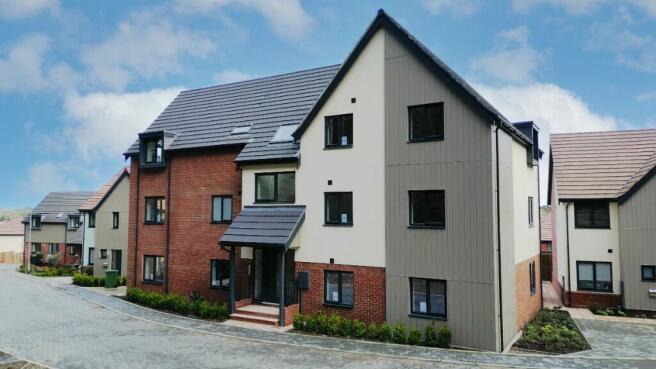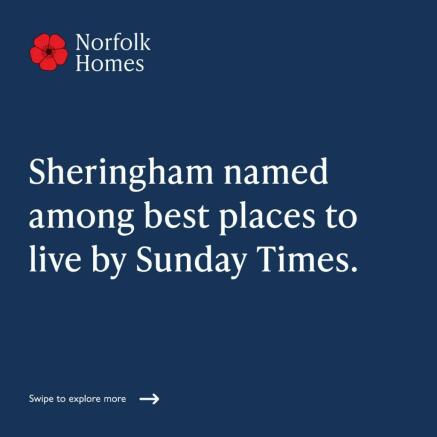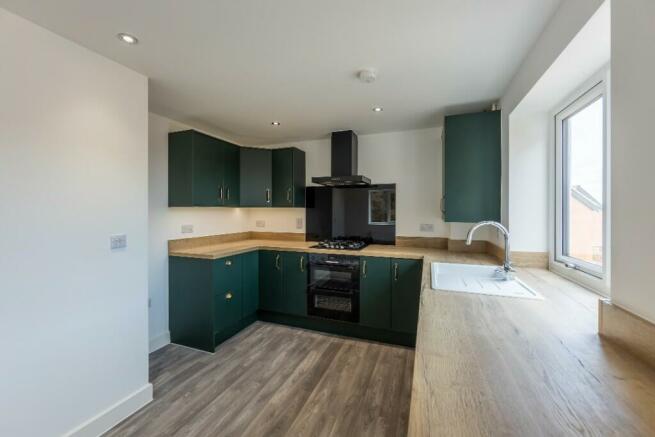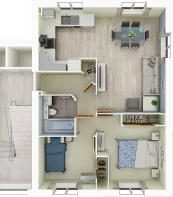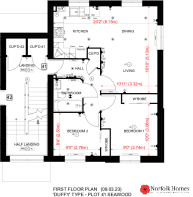Holway Road, Sheringham, NR26 8QH

- PROPERTY TYPE
Apartment
- BEDROOMS
2
- BATHROOMS
1
- SIZE
594 sq ft
55 sq m
Key features
- Flooring provided throughout
- Built-in energy efficiency with gas central heating radiators
- Low maintenance with energy efficient features
- Thermostatic pressurised shower over the bath with a glass shower screen
- Space saving built in wardrobes with oak effect sliding mirror doors
- Fibre optic cable to this home to enable super fast broadband
- Allocated parking
Description
**READY NOW - ENJOY YOUR FIRST SUMMER IN THE BEAUTIFUL SEASIDE TOWN OF SHERINGHAM**
This lovely first floor apartment has an eye-catching contemporary look which is created by the mixture of brick and composite vertical cladding, the 'on trend' grey window frames and door design. It looks just as good inside with the open plan kitchen/dining and living area and bathroom. Perfect as your first home, a downsize or holiday retreat.
Seawood:
Our architects have designed a stunning collection of 52 contemporary homes at Seawood, in the pretty Victorian seaside town of Sheringham on the North Norfolk Coast. Architecturally they are striking and the variety of house styles/types make this development popular with a wide range of people. Many are sold already, so do come and look soon before it's too late.
Why Buy From Norfolk Homes?
Norfolk Homes are renowned for building high quality homes with an excellent standard of finish and exceptional specifications. Also, we use high quality materials and fittings that will save you time and money in future maintenance. We are also known for our excellent customer care, looking after you before, during and after your purchase. All these factors are maybe why so many customers go on to buy a second and even third home from us.
ENERGY EFFICIENCY - could this home save you money?
Our homes are very energy efficient. We achieve this by incorporating extensive insulation into the fabric of the building - floors, walls and roof spaces and by fitting double glazed low "E" glass, argon filled windows. Compare this home's energy efficiency against other homes you may be looking at, especially older properties. Smart meters are provided with an internal monitor to indicate energy use at all times and a 'waste water heat recovery device' is fitted. Could this home save you money and lower your carbon footprint?
Flooring Package:
A flooring package is included in the cost of this home.
A first floor entry door leads in to the hall of the apartment. There is a convenient corner storage cupboard for coats and shoes.
The Kitchen, Dining and Living Area:
This open plan layout - designed for today's modern living is a practical design layout for anyone who wants to cook and at the same time be part of the conversation at the dining table or living area.
The Kitchen:
The kitchen has a good array of units for plentiful storage and work surfaces. All units have soft close hinges and drawer runners.
Our kitchens are either wall tiled with Porcelanosa tiles, or have glass splash backs and upstands.
A laminate, post formed, 40mm worktop and a composite stone inset sink is provided in a choice of finishes to the kitchen.
There is also a choice of high quality chrome kitchen mixer taps, one has a very practical retractable rinse hose.
Integrated Appliances:
The integrated appliances included in the cost of your home include:
Black glass fronted built under double oven
A four ring gas hob on glass base
A stylish flat black (600mm wide) "chimney style" extractor hood
Space is provided for a tall free-standing fridge/freezer as well as space for a washing machine and dishwasher with plumbing for water point and drain.
The Living Area:
This room is dual aspect. The windows in the property are integral to the look of this home. They are double glazed, slate grey coloured (externally), top hung UPVC windows, all fitted with low 'E' glass, argon gas filled sealed units and locking catches.
The living area also has a media plate containing TV, CAT5 and satellite points along with 4 socket outlets.
Connectivity:
Keeping you connected: A Fibre Optic connection is provided direct to this home, enabling a super-fast broadband service to be obtained from a recognised provider. The home is also Category 5 hard wired.
The Bedrooms:
The two bedrooms both feature convenient and space saving built-in wardrobes. The wardrobes have light oak-effect frames and sliding mirror fronted doors.
The Bathroom:
The bathroom is fitted with contemporary wall hung units with laminate worktops and a concealed WC cistern.
The sanitaryware is modern and high quality. The basin is fitted with a modern chrome finish single lever tap. The bath has a chrome finish pressurised, thermostatic bath/shower mixer tap with adjustable shower head on a slider rail, complete with a hinged glass bath shower screen.
It is extensively wall tiled with tiles from Porcelanosa.
There is also a polished chrome heated towel rail for your comfort.
Parking:
The property has one allocated parking space. The driveway is constructed of charcoal coloured concrete blocks.
PLEASE CLICK ON OUR CGI FLOOR PLANS TO SEE THE LAYOUT, SPACE AND STORAGE WE GIVE YOU.
Also please visit our website and compare our EXCEPTIONAL SPECIFICATIONS against any other properties you may be looking at. We know you will be impressed.
Please note that CGI images used in this listing are generic and that the actual finish of the specific plot might vary from that shown.
Photo images used in this listing are not specific to the house, they are examples from our show houses, general specifications shots and specification upgrades shots to give you an overview/feel of our houses.
For exact plot specifics please contact our Site Sales Manager and arrange an appointment to discuss individual plots/specification/choices/upgrades and to view the specific property.
Alternatively you can refer to our website for the further specification detail for each of our properties.
IMPORTANT: These sales particulars are intended to give customers a good overview of our homes details. As we update and improve our designs continuously, it may mean that some amendments have been made since the property was uploaded onto this property portal.
PLEASE ASK OUR SALES OFFICE MANAGER FOR A COPY OF THE VERY LATEST PLAN(S) AND DETAILS OR VISIT OUR WEBSITE
Welcome to Seawood, Sheringham.
Seawood is a small collection of stunning, contemporary new homes situated on the edge of a pretty Victorian seaside town, on the North Norfolk Coast. Adjacent to Pretty Corner woodlands and only one mile to the beach, could this be the perfect location for your new home?
Seawood has already generated an extremely high level of interest, pre-launch, from home buyers so we are expecting it to be even more popular than our hugely successful previous developments in Sheringham, the most recent of which was Snaefell Park.
Sheringham and Surrounding area intro
'Mare ditat pinusque decorat', the towns motto, meaning, "the sea enriches and the pine adorns"...
... and they do; as you drive down the hill through Pretty Corner Woods the charming seaside town of Sheringham appears lying nestled in front of the expansive sea and between the stunning rolling cliffs on the North Norfolk coast. The town is still "enriched" by the sea today not from the daily catch but as it attracts so many visitors.
Sheringham is a popular destination for locals and visitors for shopping, enjoying the sandy beaches, cliff tops, promenade and all that this traditional seaside holiday destination has to offer - and it has plenty. Elegant Victorian and flint decorated buildings line the bustling high street which has a superb variety of independent shops, cafes and restaurants. Sheringham has all the usual amenities including a primary and high school, doctors, dentists, veterinary services and the great Little Theatre.
Sheringham is surrounded by natural beauty, idyllic countryside and sits on a stunning coast. There are scenic walks and renowned bird watching locations, links golf courses, opportunities for fishing and sailing and to get on your bicycles. The National Trust's Sheringham Park and Felbrigg Hall are close by, and further along the coast is Blakeney Point. It really is a superb base if you love the outdoor lifestyle.
Norwich can be reached by car and train in approximately one hour. There are regular trains from Norwich to London, Cambridge and beyond. Norwich International Airport is approximately 1 hours drive, where there are flights to Europe and Amsterdam's Schiphol Airport from which there are intercontinental flights.
Additional information:
Council Tax Banding is not made available by local authority until post-occupation.
This property will be subject to an annual payment to a management company of £143.
There will be an additional Service Charge for the maintenance of the building and grounds.
Tenure: Leasehold You buy the right to live in a property for a fixed number of years, but the freeholder owns the land the property's built on.Read more about tenure type in our glossary page.
For details of the leasehold, including the length of lease, annual service charge and ground rent, please contact the developer
Energy performance certificate - ask developer
Council TaxA payment made to your local authority in order to pay for local services like schools, libraries, and refuse collection. The amount you pay depends on the value of the property.Read more about council tax in our glossary page.
Ask developer
Holway Road, Sheringham, NR26 8QH
NEAREST STATIONS
Distances are straight line measurements from the centre of the postcode- Sheringham Station0.7 miles
- West Runton Station1.7 miles
- Cromer Station3.7 miles
About the development
Seawood
Holway Road, Sheringham, NR26 8QH

Development features
- 1 - 4 bedroom homes
- Close to tranquil woodlands
- Surrounded by beautiful countryside
- On the North Norfolk Coast
About Norfolk Homes Limited
Welcome to Norfolk Homes - where we hope you will find your perfect new home.
We offer you an extensive range of beautifully designed house styles, ranging from 1 bedroomed apartments through to 2, 3, 4 and 5 bedroomed houses, in carefully selected locations.
We are renowned for building homes of the highest quality and finish. Our homes are generously proportioned with flowing internal layouts planned with care to give you maximum space and storage - whatever size property you choose. All this, along with our exceptional specifications, make our homes extra special.
Visit one of our show homes to see this for yourself and all that we include within the cost of your new home.
Notes
Staying secure when looking for property
Ensure you're up to date with our latest advice on how to avoid fraud or scams when looking for property online.
Visit our security centre to find out moreDisclaimer - Property reference DUFFY41. The information displayed about this property comprises a property advertisement. Rightmove.co.uk makes no warranty as to the accuracy or completeness of the advertisement or any linked or associated information, and Rightmove has no control over the content. This property advertisement does not constitute property particulars. The information is provided and maintained by Norfolk Homes Limited. Please contact the selling agent or developer directly to obtain any information which may be available under the terms of The Energy Performance of Buildings (Certificates and Inspections) (England and Wales) Regulations 2007 or the Home Report if in relation to a residential property in Scotland.
*This is the average speed from the provider with the fastest broadband package available at this postcode. The average speed displayed is based on the download speeds of at least 50% of customers at peak time (8pm to 10pm). Fibre/cable services at the postcode are subject to availability and may differ between properties within a postcode. Speeds can be affected by a range of technical and environmental factors. The speed at the property may be lower than that listed above. You can check the estimated speed and confirm availability to a property prior to purchasing on the broadband provider's website. Providers may increase charges. The information is provided and maintained by Decision Technologies Limited.
**This is indicative only and based on a 2-person household with multiple devices and simultaneous usage. Broadband performance is affected by multiple factors including number of occupants and devices, simultaneous usage, router range etc. For more information speak to your broadband provider.
Map data ©OpenStreetMap contributors.
