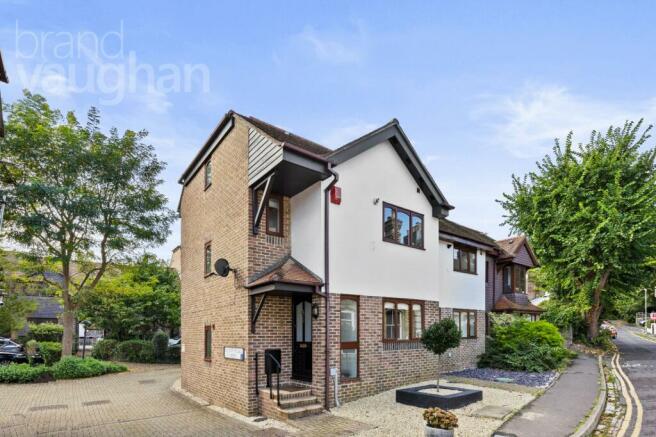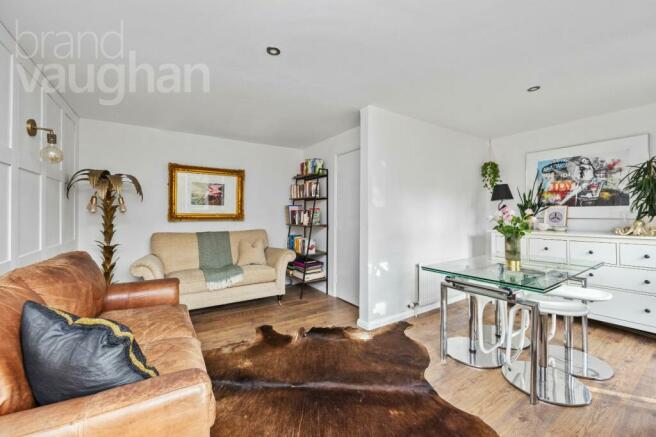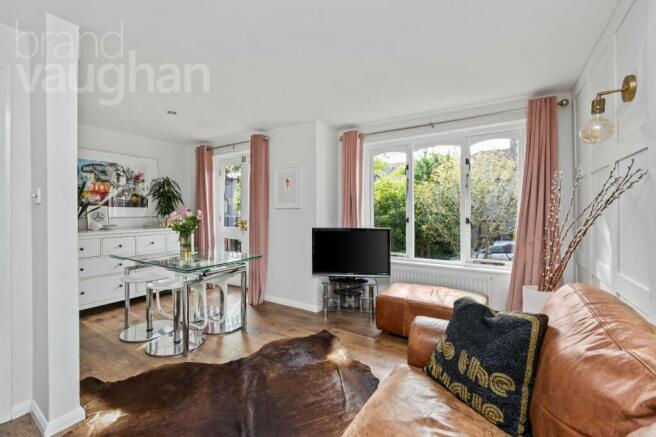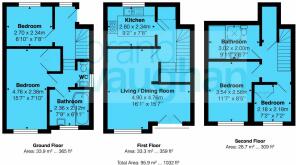Preston Village Mews, Middle Road, Brighton, East Sussex, BN1

- PROPERTY TYPE
End of Terrace
- BEDROOMS
3
- BATHROOMS
2
- SIZE
Ask agent
- TENUREDescribes how you own a property. There are different types of tenure - freehold, leasehold, and commonhold.Read more about tenure in our glossary page.
Freehold
Key features
- Style: terraced mews house (1990s)
- Type: 4 bedrooms
- Location: Preston Village Conservation Area
- Floor Area: 1032 sq.ft.
- Outside: patios to the front and rear
- Parking: on-site visitor parking. Plentiful street parking within Zone K.
Description
CHAIN FREE.
INTERNAL VIEWINGS AVAILABLE ON REQUEST.
Tucked away amongst 400 years of architectural history sits an attractive development in Preston Village. The townhouses of Preston Village Mews have been designed to complement their older neighbours and sit within beautifully maintained grounds surrounded by mature trees, making it hard to believe you are so close to the city. This four-bedroom townhouse has been fully renovated to a high standard over the last few years to include new bathrooms, flooring and full redecoration using a stylish palette. Spread over three floors it offers versatile living spaces ideal for both professional sharers and families alike who will appreciate the excellent school catchment and close proximity to Preston Park and the station. Uniquely within the mews, this house holds a corner plot, so it has windows on three sides to fill it with natural light and it is possible to sit out at the front and the back of the house on a patio. There is plentiful street parking within Zone K and visitors’ parking spaces within the mews. Preston Park Station is just a moment away for the London commute. With so many winning qualities, this house will be an attractive prospect for many.
Style: terraced mews house (1990s)
Type: 4 bedrooms (3 double, 1 single/study), 2 bathrooms +WC, 1 living/dining room, 1 kitchen
Location: Preston Village Conservation Area
Floor Area: 1032 sq.ft.
Outside: patios to the front and rear
Parking: on-site visitor parking. Plentiful street parking within Zone K.
Why you’ll like it:
Designed and built in keeping with historic character of the area, these charming mews homes have hung tiles on their red brick facades and casement windows below tiled, pitched roofs and dormers. Built in 1996, however, they are of modern construction so are set to stand the test of time for many years to come.
Driving in from Middle Road, this property sits on the corner of the drive, looking out to pretty period terraces on one side and the green of the mews on the other. You are greeted by mature trees and flower beds interspersed with marked parking bays to the back of the house, but the entrance to the house is on Middle Road.
Upon entry to the house, it is clear the current owners have a keen eye for modern interiors. It is immaculate throughout, and clear that only the finest materials and fittings have been used in the renovation.
On the ground floor, there are two tranquil double bedrooms; one facing north looking out to the terrace and the other facing south looking out to the mews. They both have soft carpet underfoot and fresh white walls to suit all styles of furnishing, plus the larger room has a deep built-in wardrobe to maximise the floor space. They share use of the bathroom on this floor which gleams with white marbled wall panels and floor tiles around a contemporary white suite with a shower over the bath. There is also a separate WC – ideal in any shared space.
Stairs rise up to the first floor where the kitchen sits to the front of the house with cashmere Shaker style cabinetry forming a U-shape, paired with dark granite worktops. Within the units, the dishwasher, oven, hob, microwave and fridge freezer are integrated, alongside plenty of storage at both base and eye levels. A washer/dryer is located in the spacious storage cupboard just outside of the kitchen.
Conveniently next door, the living room is bright, spacious and beautifully styled with wall panelling and a glazed door opening to a cast iron Juliet balcony facing south, so during summer, the cool breeze can flow through. There is ample space for a formal dining table and chairs, plus comfortable furnishing for relaxation, looking out to the green of the trees on the mews.
A second flight of stairs takes you up to the bedrooms and bathroom on the top floor. The principal room is a lovely double while the single room is ideal as a tranquil home office with built-in storage for office files and equipment. They share use of a chic shower room which has a modern take on a period style using metro brick tiles on the walls and patterned tiles on the floor around the rainfall shower.
Agent’s thoughts:
This is a beautifully styled home offering space and character in abundance. Not only is it a hugely attractive property, but it also sits in an excellent location where you get the perfect balance between the city and the countryside. It’s well-connected yet peaceful and there are also plenty of local amenities and nearby gastro pubs, so you get the best of both worlds.
Owners’ thoughts:
“I just love the peace and quiet here, yet you can walk to the North Laine in 20 minutes or hop on the train to Brighton which takes only four minutes. Preston Park is my back garden, I love a walk there after a busy day and it’s brilliantly located for festivals and entertainment throughout the summer. There is a real sense of community on the mews too, with lovely neighbours who are helpful and kind. I will miss living here, but it’s time for the next move.”
Where it is:
Shops: Local 1 min, North Laine about 10 mins on the bus
Train Station: Preston Park is a 4 min walk
Seafront or Park: Park is a 2 min walk, the Seafront is a 10 min drive
Closest Schools:
Primary: St Bernadette’s R.C, Westdene Primary
Secondary: Varndean or Dorothy Stringer, Cardinal Newman
Sixth Form Colleges: Newman College, Varndean 6th Form, BHASVIC 6th Form
Private: Brighton College, Windlesham Prep
Preston Village was granted Conservation Area status due to its wonderfully historic mix of architecture dating back to the 17th Century. It certainly has a ‘village’ feel and a palpable sense of community, yet it remains well connected to the city and beyond by train, bus, car and on foot. It is surrounded by greenery; notably the beautiful Preston Park which is just a minute away, and both Hove Park and Withdean Park are also within walking distance giving you the best of both worlds. The city centre shopping districts and the beach are within easy reach, and this spacious house also offers easy access to the A23 as well as Preston Park Station with its regular, fast links to the airports and London.
Brochures
ParticularsCouncil TaxA payment made to your local authority in order to pay for local services like schools, libraries, and refuse collection. The amount you pay depends on the value of the property.Read more about council tax in our glossary page.
Band: E
Preston Village Mews, Middle Road, Brighton, East Sussex, BN1
NEAREST STATIONS
Distances are straight line measurements from the centre of the postcode- Preston Park Station0.2 miles
- London Road (Brighton) Station0.8 miles
- Hove Station1.0 miles
About the agent
If you’re moving here, you want to be looked after by number one. That’s Brand Vaughan. Actively selling and letting more properties than any other agent in and around Brighton & Hove. Since 2007. We have a physical and online presence across East Sussex, with branches in all the prime property hot spots. Nothing moves in Hove, Kemptown, Preston Park and Brighton Marina without our knowledge. Our sister company Michael Jones covers the West coast, if you’re looking Worthing way. Sales, Letti
Notes
Staying secure when looking for property
Ensure you're up to date with our latest advice on how to avoid fraud or scams when looking for property online.
Visit our security centre to find out moreDisclaimer - Property reference BVP230324. The information displayed about this property comprises a property advertisement. Rightmove.co.uk makes no warranty as to the accuracy or completeness of the advertisement or any linked or associated information, and Rightmove has no control over the content. This property advertisement does not constitute property particulars. The information is provided and maintained by Brand Vaughan, Brighton Preston Park. Please contact the selling agent or developer directly to obtain any information which may be available under the terms of The Energy Performance of Buildings (Certificates and Inspections) (England and Wales) Regulations 2007 or the Home Report if in relation to a residential property in Scotland.
*This is the average speed from the provider with the fastest broadband package available at this postcode. The average speed displayed is based on the download speeds of at least 50% of customers at peak time (8pm to 10pm). Fibre/cable services at the postcode are subject to availability and may differ between properties within a postcode. Speeds can be affected by a range of technical and environmental factors. The speed at the property may be lower than that listed above. You can check the estimated speed and confirm availability to a property prior to purchasing on the broadband provider's website. Providers may increase charges. The information is provided and maintained by Decision Technologies Limited.
**This is indicative only and based on a 2-person household with multiple devices and simultaneous usage. Broadband performance is affected by multiple factors including number of occupants and devices, simultaneous usage, router range etc. For more information speak to your broadband provider.
Map data ©OpenStreetMap contributors.




