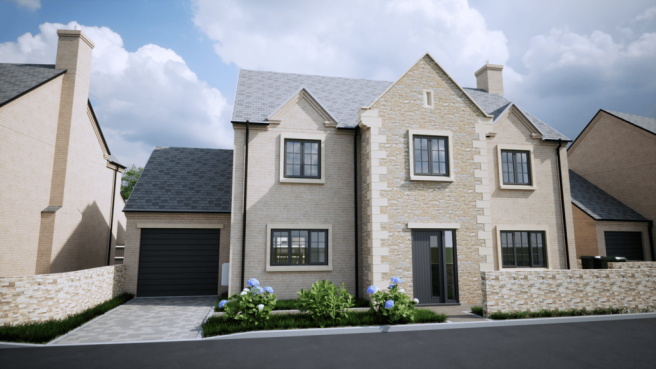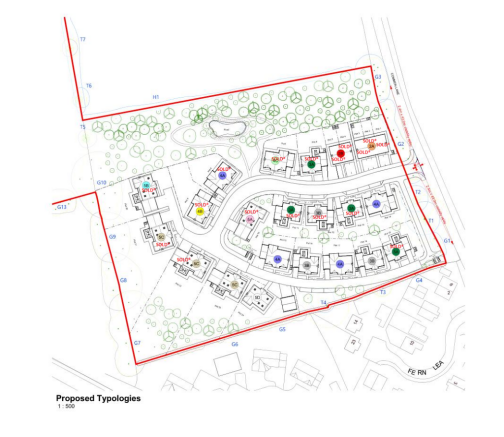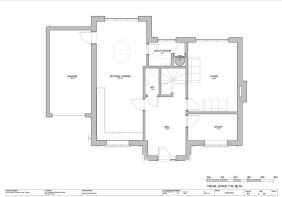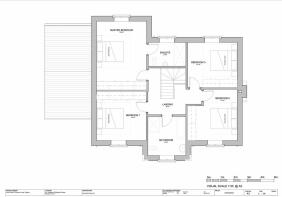
Common Lane, Higham, DE55

- PROPERTY TYPE
Detached
- BEDROOMS
4
- BATHROOMS
2
- SIZE
Ask agent
- TENUREDescribes how you own a property. There are different types of tenure - freehold, leasehold, and commonhold.Read more about tenure in our glossary page.
Freehold
Key features
- Brand New Detached Property
- Sought After Village Location
- Superb Family Home
- Large Open Plan Family Living Kitchen
- Lounge, Study & Downstairs WC
- Four Bedrooms
- Master Bedroom with En Suite
- Optional Solar Panel System
- Under Floor Heating Throughout
- Air Source Heat Pumps
Description
An exciting new development of quality detached houses situated in a sought after village location with countryside views and walks on the door step.
An Individually designed detached family home with integral garage. Quality, fully integrated kitchen with bi-fold doors, separate utility room, study and downstairs cloakroom/WC. Lounge with feature fireplace and bi-fold doors to the rear garden. Four Bedrooms with Spacious Master bedroom and en-suite.
Outside the property benefits from a driveway, garage with electric door and gardens.
There are several options available to the buyer with regards to wardrobes *subject to the stage of the build.
Please speak to the office to arrange an onsite visit and for further information.
The artist impressions / photos used in our brochures, website and marketing materials are for illustration purposes only and are used to represent typical house types and internal layouts.
These have been created from architect drawings viewpoint to give the feel for the development, not an accurate description of the property.
Measurements should not be used for the purpose of purchasing carpets, curtains, household appliances or furniture.
The dimensions may vary within NHBC guidelines due to each property being individually built.
Whilst every effort has been made to ensure that these specifications are correct, it is designed specifically as a guide and and Blueline Homes Limited reserve the right to amend this as necessary and without notice.
Downstairs Information
Flooring: Living rooms are fitted with either a choice of laminate wood or carpet, we allow our purchasers to choose this. The remainder of the ground floor flooring is tiled with tiles supplied by Porcelanosa.
Kitchen: We fit a fully integrated Kitchen in all of our plots, and we fit built into all of our Kitchens, all white goods which includes, full length fridge, full length freezer, oven, grill, microwave , dishwasher, hob & warming drawer. The Kitchens are of the highest quality with soft close doors and a range of different shelving and drawers including integrated recycling bins. We compliment the Kitchens with a 30mm Quartz worktop, inset sinks and drainers, island with breakfast bar and ceiling mounted extractor fans. Bi-Fold doors.
Utility: Built in washing machine and separate tumble dryers. We also install another sink and use the same cabinets and 30mm Quartz stone worktops as the rest of the Kitchen.
Living room: ...
First Floor Information
Bedrooms: All bedrooms are fully carpeted, and the purchasers can choose to have a whole scheme of built-in wardrobes throughout and these are made by our in house bespoke joiner. We allow the purchaser to choose their own design of the wardrobe, and this can include a whole range of different internal and external configuration including mirrored doors, sliding drawers, vanity units, angled shelving, discrete built-in lighting etc.
Bathrooms: All of our bathrooms are kitted out with suites supplied by Scudo Bathrooms. Our bathrooms always include a large walk-in shower with large rainfall shower head above, separate free standing bath, wash hand basin and WC. The tiling throughout our bathrooms, including the floor and walls, is supplied by Porcelanosa as well. Our bathrooms also include shaver charging points, vanity unit with storage and tiled neiche’s in the shower.
External Information
We include larger than standard single and double garages and they all include electric garage doors. Internally, as standard, we fit multiple double electric sockets and wiring connection for an electric charging point. The gardens of the homes include large patio areas, multiple outside double sockets and are lawned with a landscaped border which we plant with a range of different small plants. We also install multiple up and down lights around the whole house, a security light above the garage and a further down light.
Additional Information
Windows: Our bi-fold doors are aluminium and the windows throughout the houses are bespoke casement windows.
Ground Floor
Entrance Hallway
4.28m x 2.175m (14' 1" x 7' 2")
Study
3.725m x 2.043m (12' 3" x 6' 8")
Lounge
5.243m x 3.725m (17' 2" x 12' 3")
Open Plan Dining Kitchen
8.960m x 3.785m (29' 5" x 12' 5")
Utility Room
2.825m x 1.823m (9' 3" x 6' 0")
Downstairs Cloakroom
2.046m x 1.085m (6' 9" x 3' 7")
First Floor Landing
Master Bedroom
4.98m x 3.77m (16' 4" x 12' 4")
En-Suite
2.82m x 1.835m (9' 3" x 6' 0")
Bedroom Two
3.87m x 3.73m (12' 8" x 12' 3")
Bedroom Three
3.87m x 3.73m (12' 8" x 12' 3")
Bedroom Four
3.735m x 3.40m (12' 3" x 11' 2")
Family Bathroom
2.97m x 2.86m (9' 9" x 9' 5")
Outside
Front Garden
Garage
6.235m x 3.12m (20' 5" x 10' 3")
Rear Garden
- COUNCIL TAXA payment made to your local authority in order to pay for local services like schools, libraries, and refuse collection. The amount you pay depends on the value of the property.Read more about council Tax in our glossary page.
- Band: TBC
- PARKINGDetails of how and where vehicles can be parked, and any associated costs.Read more about parking in our glossary page.
- Yes
- GARDENA property has access to an outdoor space, which could be private or shared.
- Yes
- ACCESSIBILITYHow a property has been adapted to meet the needs of vulnerable or disabled individuals.Read more about accessibility in our glossary page.
- Ask agent
Energy performance certificate - ask agent
Common Lane, Higham, DE55
NEAREST STATIONS
Distances are straight line measurements from the centre of the postcode- Alfreton Station2.6 miles
- Whatstandwell Station4.9 miles
- Ambergate Station5.5 miles
About the agent
Derbyshire Properties is pleased to provide a modern and progressive estate agency service utilising the best 21st century technology, including a dedicated website with access to online search facilities and e-mail enquiries. We are however, resolute in our desire to continue in the tradition of maintaining personal contact with our clients and offering an informed personal service based on an in-depth knowledge of the local market place.
Technology, legislation, market trends a
Industry affiliations



Notes
Staying secure when looking for property
Ensure you're up to date with our latest advice on how to avoid fraud or scams when looking for property online.
Visit our security centre to find out moreDisclaimer - Property reference 26548758. The information displayed about this property comprises a property advertisement. Rightmove.co.uk makes no warranty as to the accuracy or completeness of the advertisement or any linked or associated information, and Rightmove has no control over the content. This property advertisement does not constitute property particulars. The information is provided and maintained by Derbyshire Properties, Alfreton. Please contact the selling agent or developer directly to obtain any information which may be available under the terms of The Energy Performance of Buildings (Certificates and Inspections) (England and Wales) Regulations 2007 or the Home Report if in relation to a residential property in Scotland.
*This is the average speed from the provider with the fastest broadband package available at this postcode. The average speed displayed is based on the download speeds of at least 50% of customers at peak time (8pm to 10pm). Fibre/cable services at the postcode are subject to availability and may differ between properties within a postcode. Speeds can be affected by a range of technical and environmental factors. The speed at the property may be lower than that listed above. You can check the estimated speed and confirm availability to a property prior to purchasing on the broadband provider's website. Providers may increase charges. The information is provided and maintained by Decision Technologies Limited. **This is indicative only and based on a 2-person household with multiple devices and simultaneous usage. Broadband performance is affected by multiple factors including number of occupants and devices, simultaneous usage, router range etc. For more information speak to your broadband provider.
Map data ©OpenStreetMap contributors.





