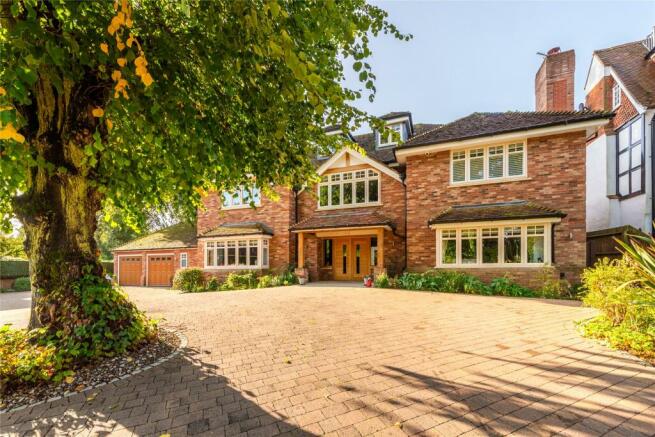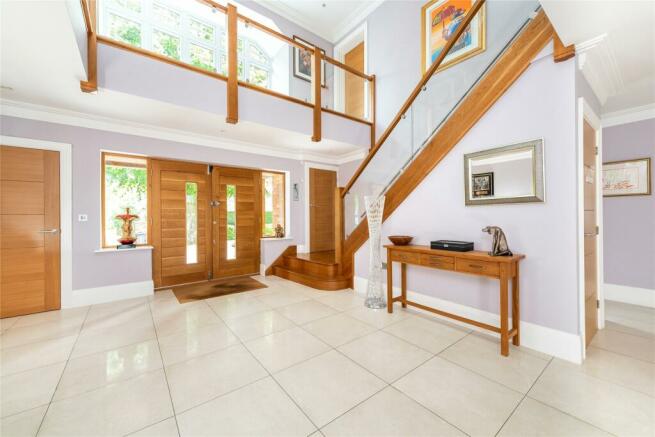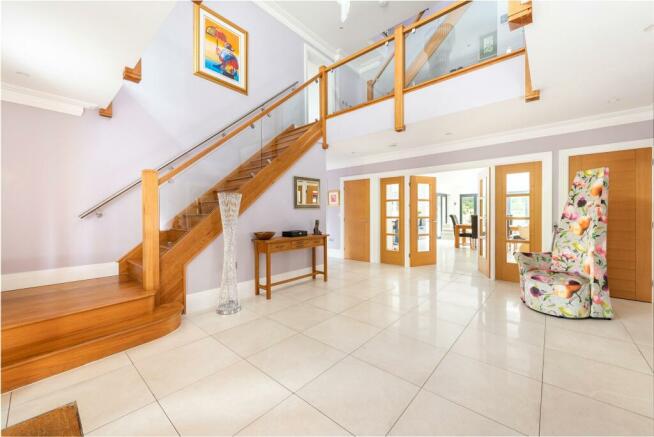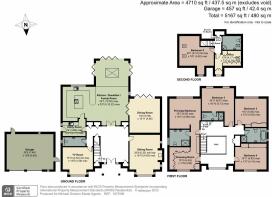
West Hill, Aspley Guise, Bedfordshire, MK17

- PROPERTY TYPE
Detached
- BEDROOMS
6
- BATHROOMS
4
- SIZE
4,710 sq ft
438 sq m
- TENUREDescribes how you own a property. There are different types of tenure - freehold, leasehold, and commonhold.Read more about tenure in our glossary page.
Freehold
Key features
- Modern detached house
- Seven bedrooms
- Four bathrooms
- Four reception rooms
- Kitchen/breakfast room
- Double garage and parking
- Garden and patio
- Village location
Description
Design & Specification
While the property is contemporary, the architect has been sensitive to the neighbouring late 19th-century house, in the original parkland of which Pinewood now stands. Symmetrical, with a tiled porticoed entrance, tall chimneys, dormer windows breaking the line of the roof, and a central timber framed gable, there is a stylistic nod to the last architect of great Edwardian country houses - Edwin Lutyens. Built of red brick - apt in an area known for fuller’s clay - the house has handmade clay tiles. But the specification is modern, the authentic looking window frames are double glazed uPVC and there is underfloor heating on the ground and first floors. Solar panels heat the water, and there is a heat recovery system and high specification insulation. Throughout there is mood lighting with four settings, and electrically operated Roman blinds in some rooms. Some rooms have air conditioning, many rooms are linked to a sound system, and there are electronic security features.
Ground Floor
Pinewood is accessed through a glazed oak double door. The entrance hall is lit by windows flanking the door and the windows set in the gable over the portico. An oak staircase with glazed panels and steel handrails rises on the left to the first floor landing, galleried on three sides. The sitting room is on the right and directly ahead, French doors with flanking windows open to the breakfast area and the day room, and through to the kitchen. A passage accesses the TV room, the cloakroom, a pantry and the utility room. To the right of the French doors is a cupboard housing the controls for house alarm, for the mood lighting. To the left is another cupboard with the main fuse boards for the house, more manifolds for the underfloor heating and the Vent-Axia heat recovery system controls. Apart from the dining room and sitting room, the ground floor has Porcelanosa tiling.
Kitchen/Breakfast Room & Day Room
The kitchen area has a central island with storage below, and an induction hob inset into a quartz composite worksurface, with an extractor fan in the ceiling above. There are various base and wall cupboards with two built-in ovens, a microwave and a warming drawer, a full-size fridge and freezer, and a dishwasher; the appliances are made by Neff. The worksurface runs beneath the windows overlooking the garden, with two Velux above, where there is a double stainless steel inset sink with a Quooker tap and a waste disposal unit. The worksurface and base cupboards extend to form a breakfast bar, with a mirrored pillar, and seating for four. Beyond is space for a breakfast table and then one step down to the day room. This room, with a Porcelanosa floor, has a double glazed skylight in a coved ceiling and bi-folding doors (with internal blinds), in the three external walls. With these doors open the room, accessing the patio, feels integral with the garden.
Utility Room, Pantry & Cloakroom
Off the passage an oak door leads to the utility room, with a back door to the rear garden and garage. It has extensive storage. There is space and plumbing for a washing machine and tumble dryer and a quartz composite work surface, as in the kitchen, with an inset ceramic sink and stainless steel taps. Off the same passage is the downstairs cloakroom, which has a window overlooking the side with a modern WC, a basin with a modernist black cupboard underneath. Behind a further oak door under the stairs is a walk-in pantry with open wooden storage shelves.
Dining, Sitting & Family Rooms
As with all the rooms on the ground floor, these three rooms have speakers in the ceiling connected to the Sonos sound system. The wall of the dining room that overlooks the garden is in effect glass since it comprises a wall-to-wall stretch of bi-folding window (also with internal blinds). The opposite wall is mainly taken up by what appears to be a floor-to-ceiling mirror, that when operating becomes a inset tv screen. The sitting room and family room both have box bay windows overlooking the front with Roman blinds and Daikin air conditioning. The sitting room also has smaller windows flanking the chimney breast and a fireplace containing a modern wood burner effect gas fire set on a black marble hearth. The family room has extensive shelving and storage units, which are available by separate negotiation.
First Floor
Leading off the first floor landing are four double bedrooms and a double doored airing cupboard containing the hot water tank with an automatic light. The principal bedroom suite runs from the front to the back of the house and the other three bedrooms and family bathroom are accessed from the other side of the landing. With a large feature window overlooking the lime tree at the front, the landing is well lit.
Principal Bedroom Suite
With views over the rear garden, this room has electric Roman blinds, air conditioning, a TV point, and is connected to the sound system. The contemporary, oak veneered fitted furniture includes a dressing table and a chest of drawers, with matching bed side tables (not fitted but included). The en suite shower room has wall and floors tiles, and double basins with built-in mirrors above, drawers below, and modernist stainless steel fittings. The power shower base is composite slate, enclosed by a clear, glass shower screen. There is a WC and a heated towel rail. From the principal bedroom there is a walk-through dressing room with windows overlooking the front with fitted louvred shutters. Matching the bedroom furniture, fitted floor-to-ceiling cupboards curve round two walls of the dressing room, with a fitted set of drawers beneath the windows. This room was built as a separate bedroom and could be converted if another bedroom was desired.
Further Bedrooms & Family Bathroom
Bedrooms two and three have windows overlooking the rear garden with electric Roman blinds. Bedroom two has a three piece shower room comprising a basin, a WC and a power shower. The walls and floor are tiled and there is a heated towel rail. Bedroom three has built-in oak veneered wardrobes with a fitted chest of drawers and two matching side tables (not fitted but included). The room also has air conditioning and a TV point. Bedroom four overlooks the front and has fitted louvred shutters, built-in wardrobes and a TV point. Accessed from the landing, the family bathroom features inlaid pebble surrounds to the bath. There are half tiled walls, a tiled floor, a WC, a heated towel rail and a power shower.
Second Floor
Another flight of glazed stairs, leads to the second floor where there is a landing with a Velux window and access to some boarded eaves storage. The heating on this floor is provided by radiators. Built in the eaves of the house is a double bedroom, an office/bedroom 6 and a shower room with a three piece suite including a WC, a corner shower cubicle and a basin.
Bedroom Five & Office/Bedroom Six
Running the depth of the attic space from front to back, bedroom five has a dormer window overlooking the front with an internal blind and two Velux windows with blinds. But none of the office furniture is built-in so the room could be readily restored to a bedroom if desired.
Garage, Greenhouse & Garden Shed
Built of the same brick and tiles as the house, and in a sympathetic style, the double garage has two electrically operated up-and-over doors accessing the drive, and two glazed doors at the side and back, within easy reach of the utility room or the front of the house. The floor is concrete (currently with carpet tiles), and there is fluorescent strip lighting. Behind the garage on a wooden decking platform, is a greenhouse and nearby, a lean-to timber shed against the furthest side of the garage is used for garden storage. Here and elsewhere, there are garden taps and there is a irrigation system.
Bar/Barbecue Area
On the patio area outside the dining room bifold, is an al fresco bar built out of marine ply with granite worktops, slate flooring and a sloping perspex roof. Integrated into the bar is a BlastCool outdoor fridge, a Firemagic barbecue and Alfa pizza oven. There is a stainless steel storage cupboard and a built-in chopping board with a disposal unit beneath. Electricity is connected. The bar is available by separate negotiation.
Gardens & Grounds
The front of the house is accessed through double timber gates in a brick wall opening onto a block paved drive with the garage to the left. Focal to this area is a centrally-positioned, mature lime tree. Enclosed by fencing and clipped leylandii, the edges of the drive are defined by established herbaceous borders. Overlooked by a leafy backdrop formed by the trees in Aspley Heath behind, and enclosed by a combination of timber fencing and hedging, the rear garden slopes down from the end of the garden towards the house. The mature trees of the old parkland remain a feature of the landscaping in a garden mainly laid to lawn with mature, mixed herbaceous borders with ericaceous planting. Low brick walls retain the lawn in front of a semi-circular area of patio. The patio continues along the back of the house, creating space for the bar (near the dining room), and different seating and entertainment areas.
Two Norwegian Cabins
On both sides of the end of the garden, accessed by footpaths, are two hexagonal Nordic pine cabins. The cabin on the left has a central barbecue inside, with a flue rising through a chimney in the roof, three windows and a glazed door; inside there is seating for ten on benches encircling the barbecue. The cabin on the right is smaller, without a barbecue but has a similar pine interior and a laminate floor and reindeer antler door handles. The Norwegian cabins are available by separate negotiation.
Location
Aspley Guise is a west Bedfordshire village on the edge of the Greensand Ridge with a hotel, a restaurant and a gastropub. It is about 1 mile from the Bedford Estate woods, in a rural location, but within easy reach of amenities. It is 1.5 miles from Woburn Sands, with a range of shops, restaurants and facilities, and 11 miles from Milton Keynes, with the shopping centre, a theatre, cinemas, indoor skiing and other attractions. The Georgian village of Woburn and Woburn Abbey with its Safari Park are about 2 miles away and there is a Centre Parcs near Ampthill. The village is less than 2 junction 13 of the M1 and accesses railway stations on the St Pancras line at Flitwick and Harlington or the West Coast line at Leighton Buzzard and Milton Keynes. The village has a train service with an hourly shuttle between Bedford and Bletchley. The village has a lower school (Ofsted rated Outstanding), and further primary and extended secondary schools in Woburn Sands. A daily shuttle (truncated)
Brochures
Web DetailsCouncil TaxA payment made to your local authority in order to pay for local services like schools, libraries, and refuse collection. The amount you pay depends on the value of the property.Read more about council tax in our glossary page.
Band: H
West Hill, Aspley Guise, Bedfordshire, MK17
NEAREST STATIONS
Distances are straight line measurements from the centre of the postcode- Aspley Guise Station0.7 miles
- Woburn Sands Station0.8 miles
- Ridgmont Station2.1 miles
About the agent
Established for over 50 years, Michael Graham has a long heritage of assisting buyers, sellers, landlords and tenants to successfully navigate the property market. With fourteen offices covering Woburn Sands and the surrounding villages as well as the neighbouring areas of Buckinghamshire, Bedfordshire, Cambridgeshire, Hertfordshire, Northamptonshire, Leicestershire, Warwickshire and Oxfordshire, we have access to some of the region's most desirable town and country homes.
Give Your HomNotes
Staying secure when looking for property
Ensure you're up to date with our latest advice on how to avoid fraud or scams when looking for property online.
Visit our security centre to find out moreDisclaimer - Property reference WBS220081. The information displayed about this property comprises a property advertisement. Rightmove.co.uk makes no warranty as to the accuracy or completeness of the advertisement or any linked or associated information, and Rightmove has no control over the content. This property advertisement does not constitute property particulars. The information is provided and maintained by Michael Graham, Woburn Sands. Please contact the selling agent or developer directly to obtain any information which may be available under the terms of The Energy Performance of Buildings (Certificates and Inspections) (England and Wales) Regulations 2007 or the Home Report if in relation to a residential property in Scotland.
*This is the average speed from the provider with the fastest broadband package available at this postcode. The average speed displayed is based on the download speeds of at least 50% of customers at peak time (8pm to 10pm). Fibre/cable services at the postcode are subject to availability and may differ between properties within a postcode. Speeds can be affected by a range of technical and environmental factors. The speed at the property may be lower than that listed above. You can check the estimated speed and confirm availability to a property prior to purchasing on the broadband provider's website. Providers may increase charges. The information is provided and maintained by Decision Technologies Limited.
**This is indicative only and based on a 2-person household with multiple devices and simultaneous usage. Broadband performance is affected by multiple factors including number of occupants and devices, simultaneous usage, router range etc. For more information speak to your broadband provider.
Map data ©OpenStreetMap contributors.





